Layout ideas for main living/dining/kitchen floor
metical
3 years ago
Related Stories

KITCHEN DESIGNKitchen Layouts: Ideas for U-Shaped Kitchens
U-shaped kitchens are great for cooks and guests. Is this one for you?
Full Story
LIVING ROOMSLay Out Your Living Room: Floor Plan Ideas for Rooms Small to Large
Take the guesswork — and backbreaking experimenting — out of furniture arranging with these living room layout concepts
Full Story
KITCHEN DESIGNKitchen of the Week: Remodel Spurs a New First-Floor Layout
A designer creates a more workable kitchen for a food blogger while improving its connection to surrounding spaces
Full Story
KITCHEN OF THE WEEKKitchen of the Week: An Awkward Layout Makes Way for Modern Living
An improved plan and a fresh new look update this family kitchen for daily life and entertaining
Full Story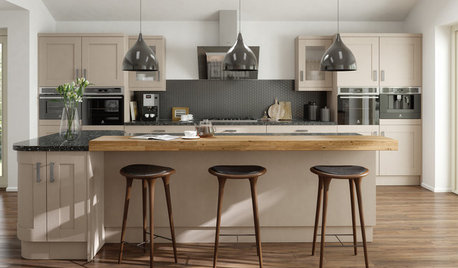
KITCHEN DESIGN9 Ideas for Creating a Casual Dining Perch in Your Kitchen
As a dining, conversation or homework spot, a breakfast bar can be a welcome addition. Here’s how to work one in
Full Story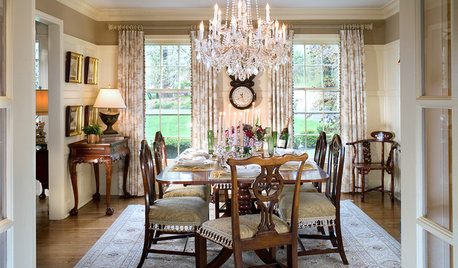
FLOORSTasteful Ideas for Traditional Dining Room Floors
Practical meets polished with these rug, tile and paint designs that have your traditional dining room floor covered
Full Story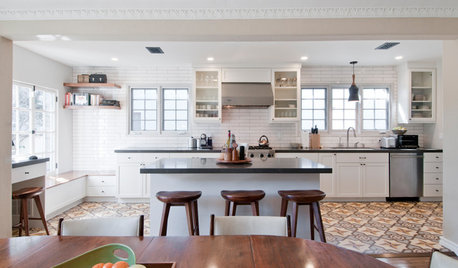
KITCHEN OF THE WEEKKitchen of the Week: Graphic Floor Tiles Accent a White Kitchen
Walls come down to open up the room and create better traffic flow
Full Story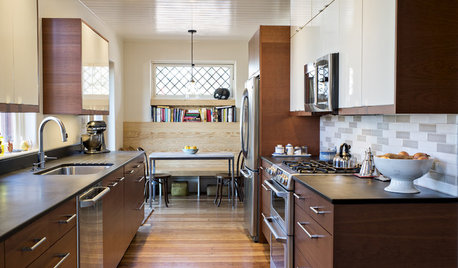
KITCHEN DESIGNKitchen of the Week: Past Lives Peek Through a New Kentucky Kitchen
Converted during Prohibition, this Louisville home has a history — and its share of secrets. See how the renovated kitchen makes use of them
Full Story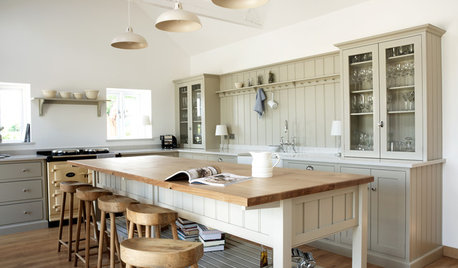
FURNITUREKitchen Tables for the Real Lives We’re Living
They see it all: homework, stories and, of course, meals
Full Story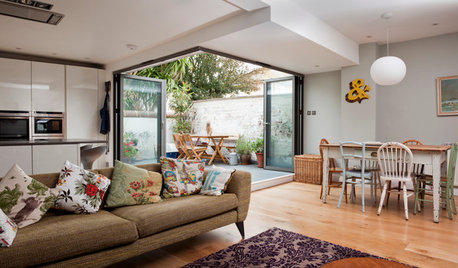
DINING ROOMSRoom of the Day: A Kitchen and Living Area Get Friendly
Clever reconfiguring and new bifold doors to the terrace turn a once-cramped room into a bright, modern living space
Full Story


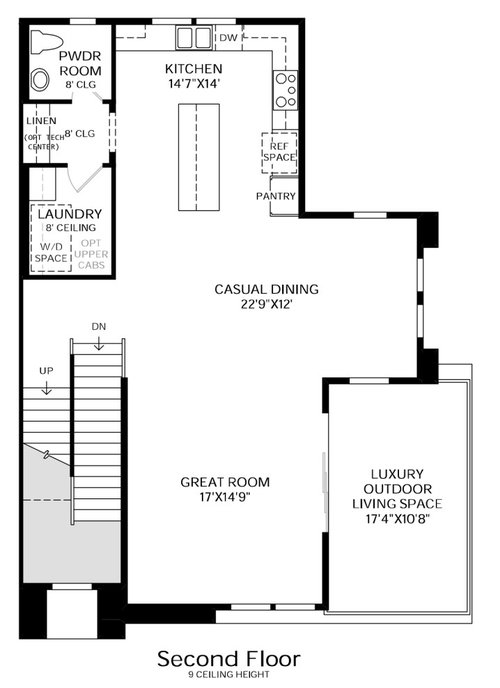
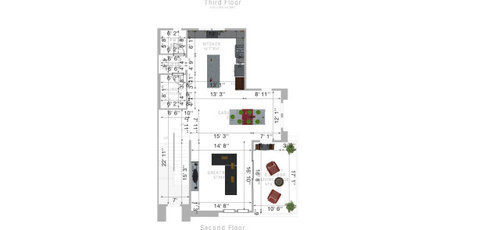
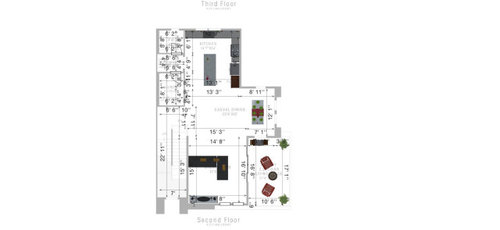

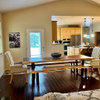

Elaine Doremus Resumes Written
User
Related Discussions
Kitchen island as only dining? Ideas for small kitchen/living room?
Q
Help - living/dining layout ideas around a column
Q
Main floor layout ideas
Q
Layout help for my kitchen/dining/living space! :)
Q
KALIUDA Gallery