Trying to firm up kitchen layout...
Peppapoodle
3 years ago
last modified: 3 years ago
Featured Answer
Sort by:Oldest
Comments (77)
bbstx
3 years agoPeppapoodle
3 years agoRelated Discussions
Please beat up my kitchen layout
Comments (43)celticmoon, I agree this thread is too wordy and hard to follow. so am i....hee hee. I'm thinking of pulling together all the input into a new, shorter thread, that has fewer variables running all over the place. the warning about 30" for the washer and/or dryer is well taken. To answer your question about the current kitchen, try looking at my second post on this thread (the one with the larger diagrams). The island one shows a faint dotted line running from one dark corner, through the island, and connecting to the other dark corner. That is the current kitchen exterior wall. It is L-shaped, about 50 years old, and smells of mouse and cigarettes when the weather gets warm. I'll miss it so... Hey mom2lilenj--love to read you over on the old house forum. I hear what you're saying about swapping the mudroom and laundry, but I saw so much potential in that long narrow 4x8 space for stashing picnic baskets, kites, beach bags, binoculars, and all the other stuff I'd love not to go down to the basement for--so I guess it's more of a mudroom on steriods. A more visible mudroom I'd limit to umbrellas, bookbags, boots, and hat/glove drawers. Hmmmm. Maybe I could have the laundry stacked at the end of that oblong, and still have my storage for frequently used outing items in the same space, and have a tame mudroom are where the washer/dryer is in bmore's diagram? It's a good suggestion. Thanks! Claybabe, and bmore, thanks for the latest! Very different from what's come before; I feel like we're stretching the possibilities and that's what I was hoping for. Question claybabe: you said "but you could just close up the laundry part without the wall"--I understand everything else you said but that; could you clarify?...See MoreAnother try at kitchen layout...
Comments (37)I wasn't necessarily favoring the fridge and freezer on the back wall, but taking a suggestion and offering another functional option. It offers more counter beside the stove, but I could go for either my last plan with the sink on the right (with windows), or your plan with the stove on the back wall (with the right oven). They each have their own sets of plusses and minuses. I wouldn't want the range on the righthand wall, because I can see snackers and others tromping through the cooking area to get to the fridge and pantry, and that defeats the purpose of separate zones...and the cooking zone is the most important one to protect from interference. Because it's a busy place where timing and maneuvering is important, and because you are moving quickly, wielding sharp and hot things, injuries are most possible. That kind of cross-traffic is sometimes unavoidable, but not in a kitchen like yours (new and big with other options). It is something I worked very hard to prevent in my kitchen, and I am so very glad that I did. (You definitely wouldn't want seating on the stove side of the island where you can trip over or back into it, and will be blocking your access to workspace.)...See MoreKitchen Layout - We're opening it up
Comments (9)I really like this plan. When we were looking for a house to buy in Florida, we saw a lot of homes that had the dining room at the front of the house and it was very nice because you were able to have a good size kitchen /living room combo at the back of the house. If you can fit a 42" refrigerator you should get it. Counter-depth refrigerators are fantastic and LG makes one that is as big a a regular depth refrigerator but if you can go bigger that would be great. My advice would be to upgrade on the appliances and whittle down your cookware and bakeware to exactly what you need and use so that you can save as much cabinet space as possible. Put the stuff you don't use in a cabinet in the garage if you can't bear to get rid of it. I think it's going to be beautiful and I am very excited for you....See Moretrying to visualise layout for kitchen/dining room
Comments (19)I've had a go with benjesbride's idea, I think I can fit everything in, the kitchen itself is a lot smaller but there are a lot more ways to place furniture so it's more flexible I think. The fridge could be recessed a bit into the linen and broom closet, I suppose that's possible. (?) I'd use the island for chopping veg etc and have a chute into a compost bin. I think there's enough working space, ie the area on top of the washing machine is 70cm (27 1/2 inches) for a set down area and the dishwasher top is 60cm (23 1/2 inches) plus the sink (28 inches) will only take up part of the 39 1/2 inches surface there. Plus the 220cm (86 inches) on the island bench. And the base cabinets are deeper than normal, 70 cm (27 1/2 inches). We don't use a microwave or toaster so the only things kept on the bench would be a magi mix and an electric jug and teapot. What do you think? !...See Moremtnrdredux_gw
3 years agolast modified: 3 years agomtnrdredux_gw
3 years agoAllison0704
3 years agoPeppapoodle
3 years agoAllison0704
3 years agobbstx
3 years agoPeppapoodle
3 years agomtnrdredux_gw
3 years agoPeppapoodle
3 years agomtnrdredux_gw
3 years agoPeppapoodle
3 years agoPeppapoodle
3 years agoTina Marie
3 years agoAllison0704
3 years agomtnrdredux_gw
3 years agoPeppapoodle
3 years agoPeppapoodle
3 years agobbstx
3 years agoPeppapoodle
3 years agomtnrdredux_gw
3 years agolast modified: 3 years agoPeppapoodle
3 years agomtnrdredux_gw
3 years agobbstx
3 years agomtnrdredux_gw
3 years agoAllison0704
3 years agomtnrdredux_gw
3 years agolast modified: 3 years agoPeppapoodle
3 years agoAllison0704
3 years agobbstx
3 years agoPeppapoodle
3 years agoPeppapoodle
3 years agoJilly
3 years agochispa
3 years agoAllison0704
3 years agoPeppapoodle
3 years agobbstx
3 years agoAllison0704
3 years agolast modified: 3 years agoPeppapoodle
3 years agoPeppapoodle
3 years agoAllison0704
3 years agolast modified: 3 years agoPeppapoodle
3 years agoPeppapoodle
3 years agoLyban zone 4
3 years agoTina Marie
3 years agoAllison0704
3 years agolast modified: 3 years agobbstx
3 years agoAllison0704
3 years ago
Related Stories

SMALL KITCHENSSmaller Appliances and a New Layout Open Up an 80-Square-Foot Kitchen
Scandinavian style also helps keep things light, bright and airy in this compact space in New York City
Full Story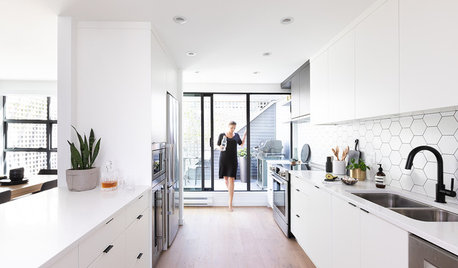
KITCHEN MAKEOVERSBefore and After: A Kitchen Opens Up and Brightens Up
Removing a wall in the kitchen and faux brick in the dining room makes way for improved style and a better layout
Full Story
KITCHEN DESIGNKitchen of the Week: Traditional Kitchen Opens Up for a Fresh Look
A glass wall system, a multifunctional island and contemporary finishes update a family’s Illinois kitchen
Full Story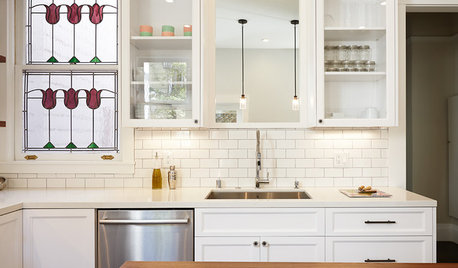
KITCHEN DESIGNKitchen of the Week: A Dark Kitchen Brightens Up
A cooking space honors the past while embracing the present
Full Story
KITCHEN DESIGNKitchen Layouts: Ideas for U-Shaped Kitchens
U-shaped kitchens are great for cooks and guests. Is this one for you?
Full Story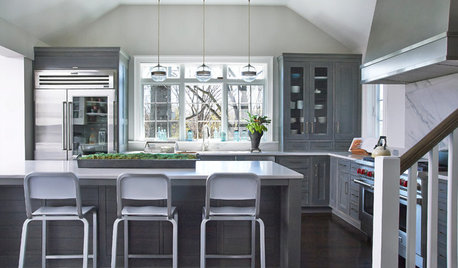
KITCHEN OF THE WEEKKitchen of the Week: Colonial Kitchen Opens Up to Scenic Views
A lack of counters and a small sink window motivate a New York couple to update their kitchen to add space for their busy family
Full Story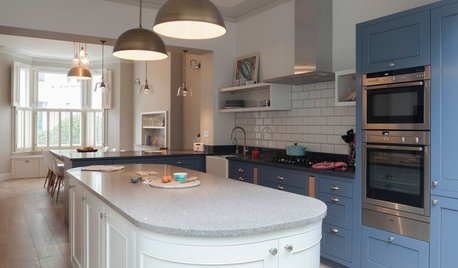
HOMES AROUND THE WORLDTraditional Kitchen Opens Up and Lightens Up
Removing a wall was key to creating a large kitchen and dining space for family life in this London house
Full Story
KITCHEN DESIGNHow to Set Up a Kitchen Work Triangle
Efficiently designing the path connecting your sink, range and refrigerator can save time and energy in the kitchen
Full Story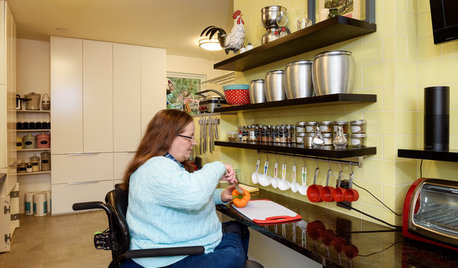
HOUZZ TVKitchen Opens Up for a Wheelchair, and a Chef Is Born
A narrow layout impeded Kathy Stice’s cooking ability. A remodel opened up the space for her to use
Full Story
KITCHEN MAKEOVERSKitchen of the Week: Old Farmhouse Inspiration and a New Layout
A custom island, a herringbone barn door and wicker pendants lend personality to this North Carolina kitchen
Full Story


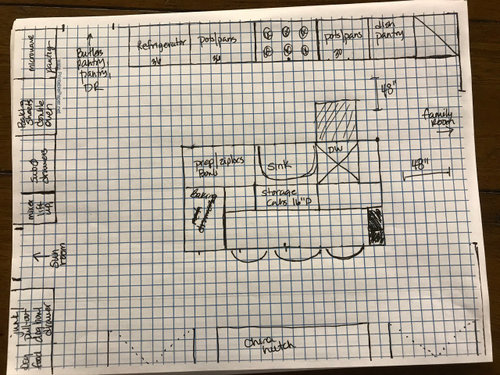
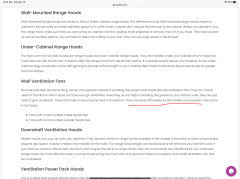

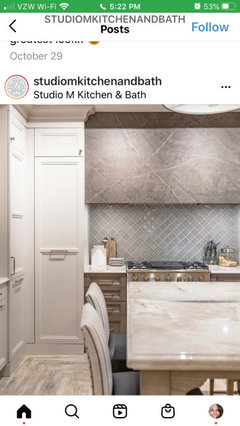
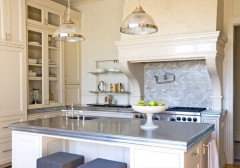

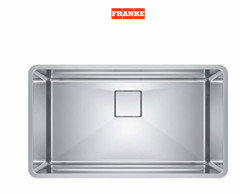
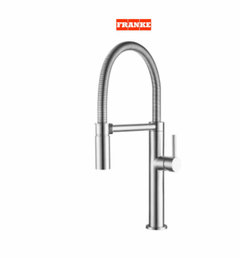
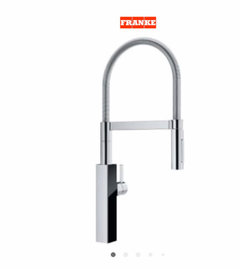
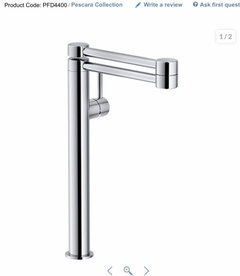
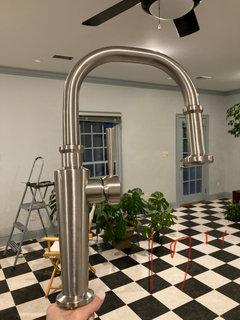

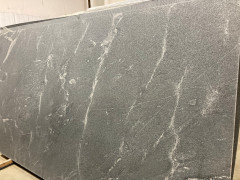
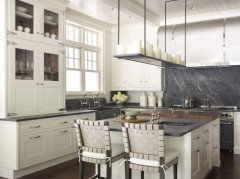
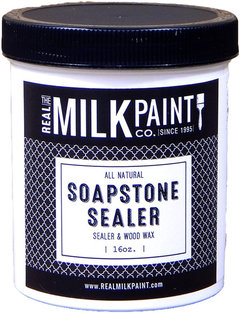
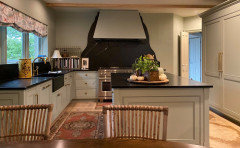
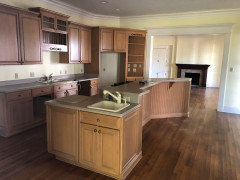


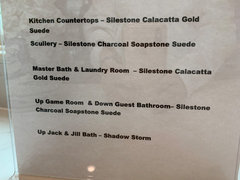


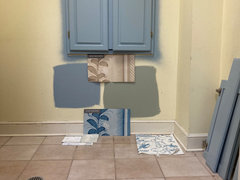

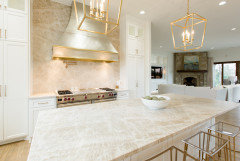
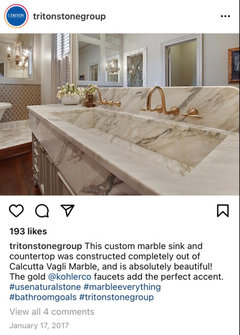

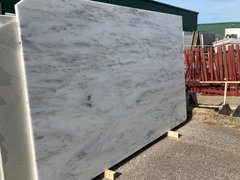
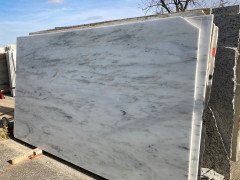
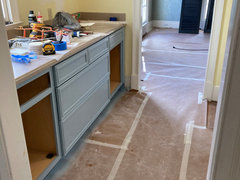
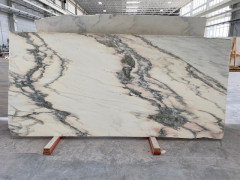
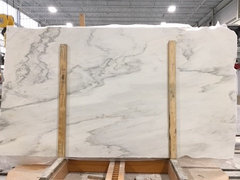

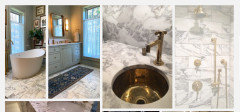



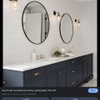
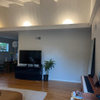
PeppapoodleOriginal Author