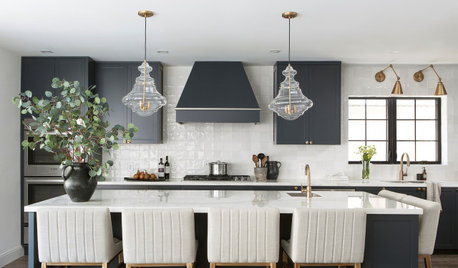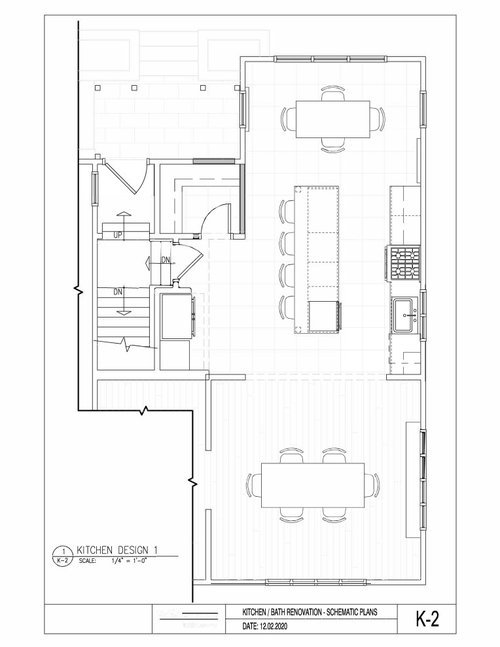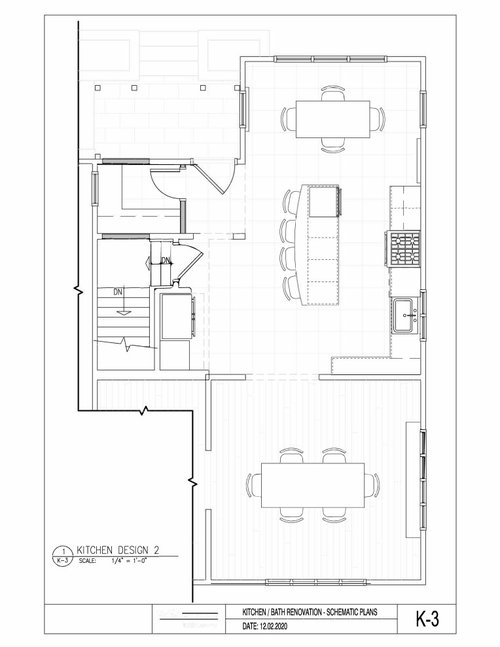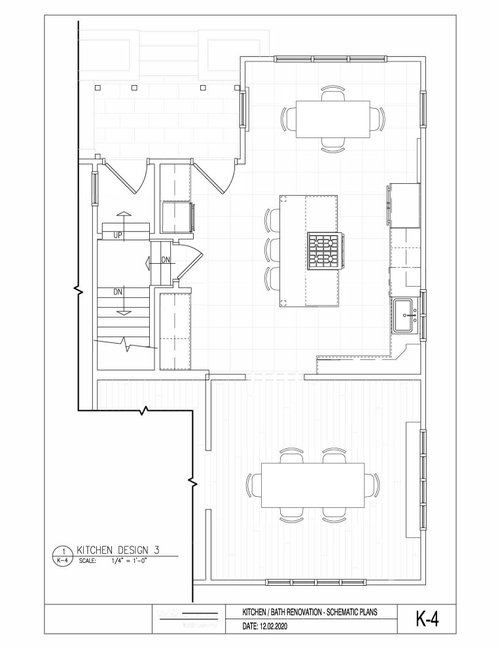Kitchen Layout Help! Open Floor plan??
KM V
3 years ago
Related Stories

BEFORE AND AFTERSKitchen of the Week: Saving What Works in a Wide-Open Floor Plan
A superstar room shows what a difference a few key changes can make
Full Story
KITCHEN DESIGNAn Open-Plan Kitchen That’s Ready for Company
Cohesive materials and a new layout help create an attractive cooking, dining and entertaining space for a young family
Full Story
KITCHEN DESIGNWhite Kitchen Cabinets and an Open Layout
A designer helps a couple create an updated condo kitchen that takes advantage of the unit’s sunny top-floor location
Full Story
HOMES AROUND THE WORLDHouzz Tour: 2-Bedroom Apartment Gets a Clever Open-Plan Layout
Lighting, cabinetry and finishes help make this London home look roomier while adding function
Full Story
KITCHEN DESIGNKitchen of the Week: Creamy White, Wood and Brass in an Open Plan
A design-build firm helps a Minnesota couple create a roomy L-shaped kitchen with off-white cabinets and a walnut island
Full Story
KITCHEN DESIGNKitchen of the Week: Black-and-White Elegance in an Open Plan
A Toronto designer helps a couple update their kitchen with soft black cabinets, marble-look countertops and better flow
Full Story
DECORATING GUIDES15 Ways to Create Separation in an Open Floor Plan
Use these pro tips to minimize noise, delineate space and establish personal boundaries in an open layout
Full Story
SMALL KITCHENSSmaller Appliances and a New Layout Open Up an 80-Square-Foot Kitchen
Scandinavian style also helps keep things light, bright and airy in this compact space in New York City
Full Story
DECORATING GUIDESHow to Use Color With an Open Floor Plan
Large, open spaces can be tricky when it comes to painting walls and trim and adding accessories. These strategies can help
Full Story
HOUZZ TVAn Open Floor Plan Updates a Midcentury Home
Tension rods take the place of a load-bearing wall, allowing this Cincinnati family to open up their living areas
Full Story









Patricia Colwell Consulting
emilyam819
Related Discussions
Critique my lighting layout for open floor plan kitchen
Q
Help me decide on my open Great Room floor plan! (kitchen included)
Q
Help! How do I make this layout an open floor plan?
Q
Open floor plan kitchen/living room/dining area- need help defining sp
Q
KM VOriginal Author
KM VOriginal Author
jimandanne_mi
Patricia Colwell Consulting
waverly6
emilyam819
Muriel Thompson
mama goose_gw zn6OH
KM VOriginal Author
thinkdesignlive
thinkdesignlive