Open floor plan kitchen/living room/dining area- need help defining sp
Julie Charlanow
3 years ago
last modified: 3 years ago
Featured Answer
Sort by:Oldest
Comments (21)
Julie Charlanow
3 years agoCDR Design, LLC
3 years agoRelated Discussions
Need help for my open kitchen, dining and living room layout design
Comments (5)It would be possible to put a play corner in the first two drawings but not in alternative 2. I would recommend a corner of storage furniture to corral the toys. I am usually a fan of built-ins but not in this case because eventually the kids will outgrow their toys and you won't need that storage there anymore. The built-in exception would be a window seat under one of those windows on the plans. Some of the storage could be cabinets or bookshelves for bins or toys underneath a window seat. I'm not a fan for toy box style storage because they either become a black hole or the kids throw everything out of them looking for what they want and then do't put the rest of it back. As for the kitchen placement, near to the deck would be best in you like to eat outdoors on the deck or entertain on the deck. We entertain a lot and the kitchen is on the other side of the house from the patio. It's a real pain and a big part of my design brief for the architect was for the kitchen to be next to the patio. I even wanted a pass-through window from the kitchen sink to the patio for ease of clean up but unfortunately I wasn't able to work that out....See MoreNeed help for my open living/dining area
Comments (20)Often good re-decorating requires taking some elements away, but you are asking for a feel of luxury, so you need to carefully add elements. If you have enough space and budget, then consider continuing the built-in to the other side of the fire place, and painting all of it to match. That will anchor the fireplace as the focal point of the room. Fabric can really add a sense of luxury so you could raise the curtain rods and add longer drapes on either side of the windows, with a filler spanning in between, not a swag, but something like you'll see as an example on the the first picture that Beverly posted. Original art says "luxe" and it looks like you have space for a great and sizable piece of art on the wall adjacent to the sideboard across from the dining room. Larger accessories absolutely, and some that are taller. They don't have to be expensive, but they should be things you really enjoy looking at and that you find delightful, or even amusing. Garage sales and flea market are gold mines. Then look carefully at the 2nd pic from Beverly and you'll get and idea on how to do a collection of smaller items to make a bolder statement (collections are 3 or more items.) The key to unifying is color. You've done a good job with your neutrals, add a couple of more luxurious throws in that palette and a few pillows. It looks like you enjoy blues so add that to the mix as well and a pop of black here and there and you should be well on your way....See MoreHelp with Open Floor plan and front door opening to open living room
Comments (3)That really leaves you with the current arrangement, replacing the grey chair by the front window with kid stuff and leaving the floating living space opposite the TV. I'd really look into rerouting cable so the TV can be where the large art piece is. It's not usually very expensive and will be necessary in order to keep your walkway from running right in front of the tv....See MorePaint choices??Living room, Dining room, kitchen open floor pan.
Comments (4)To have the best flow and harmony, paint everything one color. Isn't having one space the reason you opend up the space? Do coordinate the new color with your fireplace and floor in the warm direction. A color consultant could really help you tie together your furnishings with your visible "givens," fireplace, floors, big sofa. A warm white would work beautifully in your living area and kitchen. Some of the pros can make suggestions. Could you take some photos in daylight standing with your back to the French doors?...See MorePatricia Colwell Consulting
3 years agoJulie Charlanow
3 years agoJulie Charlanow
3 years agoCDR Design, LLC
3 years agoJulie Charlanow
3 years agoJulie Charlanow
3 years agoshirlpp
3 years agoJennifer Hogan
3 years agoJulie Charlanow
3 years agoJennifer Hogan
3 years agoJulie Charlanow
3 years agoJulie Charlanow
3 years agoJulie Charlanow
3 years agoJennifer Hogan
3 years agoJulie Charlanow
3 years agoJulie Charlanow
3 years agoJulie Charlanow
3 years ago
Related Stories

LIVING ROOMSOpen-Plan Living-Dining Room Blends Old and New
The sunken living area’s groovy corduroy sofa helps sets the tone for this contemporary design in Sydney
Full Story
SMALL HOMESRoom of the Day: Living-Dining Room Redo Helps a Client Begin to Heal
After a tragic loss, a woman sets out on the road to recovery by improving her condo
Full Story
LIVING ROOMSLay Out Your Living Room: Floor Plan Ideas for Rooms Small to Large
Take the guesswork — and backbreaking experimenting — out of furniture arranging with these living room layout concepts
Full Story
HOMES AROUND THE WORLDRoom of the Day: Elegant Open-Plan Living in London
This living-dining-kitchen area in a period apartment is light and refined, with just a dash of boho style
Full Story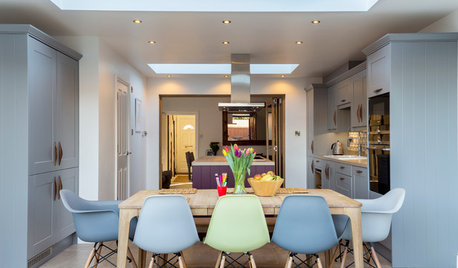
DINING ROOMS11 Design Tricks for Defining Your Open-Plan Dining Space
Use these ideas to create an intimate dining area within a larger room
Full Story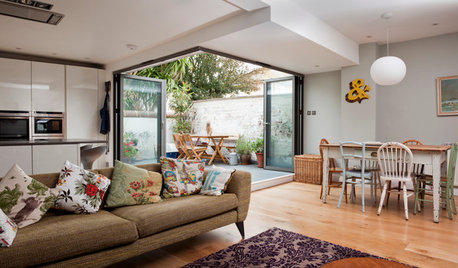
DINING ROOMSRoom of the Day: A Kitchen and Living Area Get Friendly
Clever reconfiguring and new bifold doors to the terrace turn a once-cramped room into a bright, modern living space
Full Story
DECORATING GUIDESHow to Combine Area Rugs in an Open Floor Plan
Carpets can artfully define spaces and distinguish functions in a wide-open room — if you know how to avoid the dreaded clash
Full Story
BEFORE AND AFTERSKitchen of the Week: Saving What Works in a Wide-Open Floor Plan
A superstar room shows what a difference a few key changes can make
Full Story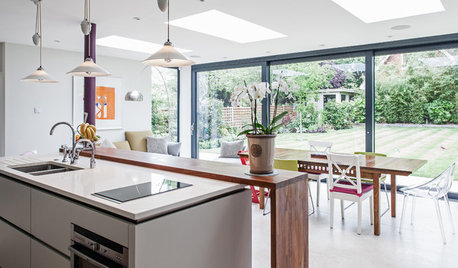
ADDITIONSRoom of the Day: New Kitchen-Living Area Gives Family Together Time
An airy add-on becomes the hub of family life in a formerly boxy Arts and Crafts-style home
Full Story
DECORATING GUIDES9 Ways to Define Spaces in an Open Floor Plan
Look to groupings, color, angles and more to keep your open plan from feeling unstructured
Full Story


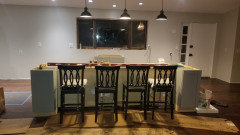
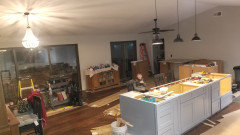
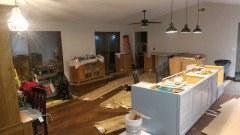
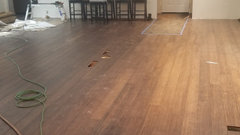

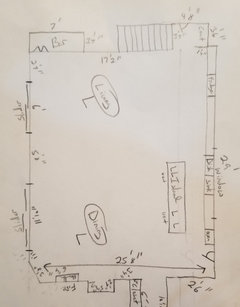
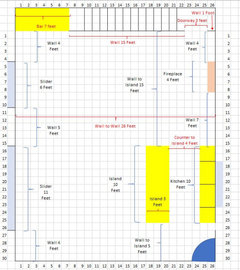


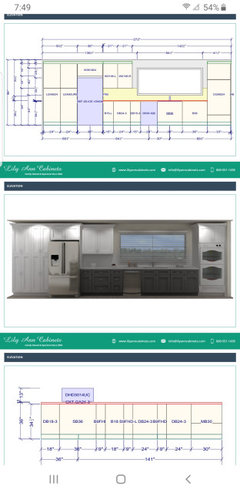
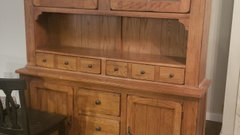

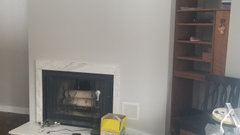
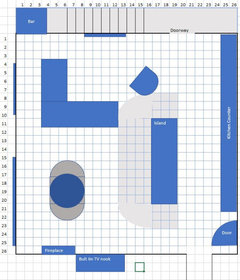




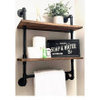
Yvonne Martin