Addition Layout & Kitchen Design - Suggestions Please!
rrhaire
3 years ago
Featured Answer
Sort by:Oldest
Comments (9)
rrhaire
3 years agoRelated Discussions
New kitchen addition and layout proposal, please review/critique
Comments (34)Wow Rhome, I went to Beagles' open house (WHAT a kitchen and WHAT a house) today in PA and just got home to this wonderful posting of yours. THANK YOU! I am going to print it out and study it very carefully. My schedule is very crowded these next few days and I may not get back right away but I will study it carefully. I really appreciate it! Angela, the single oven is 27" tall, the micro is 19 inches tall (Including the face plate), and the steam oven is boxed- the box is 20" height. They are all made to go into 24" deep cabinets. I suppose the steam oven could go over the single oven, and I could just have a small micro anywhere (instead of an advantium), but the steam oven has to be plumbed so it would not work in Rhome's layout above. The canisters are about 7" diameter and 5" diameter- my stirrers, spatulas, tongs, large spoons, my prep and cooking utensils are all crammed into them right now. The rice cooker creates a fair amount of steam and I would like to keep it out next to the cooktop so that I can place it under the hood when cooking. Similarly the thermomix can produce steam when it is cooking and stirring, depending on what I am making.I don't think they would do as well in a cabinet or appliance garage....See MoreKitchen Addition Layout Advice/Opinions/Suggestions Please! (Pic)
Comments (19)christamarie, any room you design, you need to work from outside in at the same time you design inside out. The extension you put on your house has to go with the existing look of the house. Right now, I envision an ugly nose stuck in the middle of your current house without other information to go with. The window over the sink is not even centered on the extension as is. The roofline of the extension has to tie in nicely with the extension. This can be quite expensive depending on what you do. If the rooflines are not tied in well, you can conceivably create leak points. If the additions are not done well structurally, they tend to sag and fall apart from the existing house over next several years. You can see this when you look at old houses that had 'suboptimal' additions put on them. First, the esthetics of the extension from the ouside has to look harmonious and well designed with the existing house. This is what makes you look at the house and say 'that house looks ugly' or 'that house looks nice'. People will have a gut response to the exterior of the house immediately. A well-done extension will improve the look of the house. If not well done, it looks like an ugly sore. You also have an opportunity to improve the way the house relates to the natural light coming into the house. I see tiny little windows added to the extension. This is a wasted opportunity IMHO. Ourside corner windows can be used beautifully to add wonderful architectural interest to the house. In your case, you have put a pantry there. Try to get some 3D software and try to envision the exterior of the house first. There will be many iterations as you work the exterior as well as the interior at the same time. This type of design is NOT EASY......See MoreKitchen Layout Design - suggestions wanted before finalizing plans
Comments (6)I don't think I want to swap the kitchen and nook. Mama goose - that first pic is pretty much what I was thinking. As for the pinch point in the kitchen, I do not want to shorten the island at all. What do you think about moving the nook wall back into the master a bit so it would be flush with the kitchen cabinets? Then we could move the island closer to the cabinets (looks like he has way too much room there anyway) and have a better flow around the eating side of the island. I have thought about turning the island or making it more of an L, but I don't think I want to do either. As for the overhang, I think he just drew it funny. I am actually having the cabinet maker do the kitchen design and I'm not sure my builder has the island placement or overhang drawn correctly. There will be just one row of cabinets and I know we discussed overhang measurement, especially if we decide to do granite on the island....See MorePlease help w/kitchen layout suggestions
Comments (7)@debbi Thank you! I've met with a couple kitchen designers to asses a fit for us, but I've not connected with one and I'm reluctant at such an early stage to sign on with a 2k retainer and we've not even shopped cabinets yet which I'm thinking is a mistake. Architect wants plumbing set in stone at this point and wife is itchy to keep things moving. I just want it right! I absolutely want to have a KD on board to finalize the kitchen layout and help with the cabinets though. Would love an hourly KD at the moment, but haven't found one yet. Most of the new kitchen is in addition so windows can change. My preference would be sink in front of the big window as you suggest to check out the garden and keep an eye on our four chickens, but seemed a little claustrophobic with ref landing + ref + wall oven + DW + dish storage + sink in that run. There is an OK view to the street as well, but I'm definitely just accepting that is the way it is....See Morecpartist
3 years agolast modified: 3 years agorrhaire
3 years agorrhaire
3 years agorrhaire
3 years agocpartist
3 years ago
Related Stories

KITCHEN DESIGNKitchen of the Week: A Designer’s Dream Kitchen Becomes Reality
See what 10 years of professional design planning creates. Hint: smart storage, lots of light and beautiful materials
Full Story
KITCHEN DESIGNKitchen of the Week: Industrial Design’s Softer Side
Dark gray cabinets and stainless steel mix with warm oak accents in a bright, family-friendly London kitchen
Full Story
KITCHEN DESIGNKitchen Layouts: Ideas for U-Shaped Kitchens
U-shaped kitchens are great for cooks and guests. Is this one for you?
Full Story
BEFORE AND AFTERSFresh Makeover for a Designer’s Own Kitchen and Master Bath
Donna McMahon creates inviting spaces with contemporary style and smart storage
Full Story
KITCHEN DESIGN11 Must-Haves in a Designer’s Dream Kitchen
Custom cabinets, a slab backsplash, drawer dishwashers — what’s on your wish list?
Full Story
KITCHEN CABINETSA Kitchen Designer’s Top 10 Cabinet Solutions
An expert reveals how her favorite kitchen cabinets on Houzz tackle common storage problems
Full Story
KITCHEN DESIGNA Designer’s Picks for Kitchen Trends Worth Considering
Fewer upper cabs, cozy seating, ‘smart’ appliances and more — are some of these ideas already on your wish list?
Full Story
KITCHEN DESIGNKitchen Design Fix: How to Fit an Island Into a Small Kitchen
Maximize your cooking prep area and storage even if your kitchen isn't huge with an island sized and styled to fit
Full Story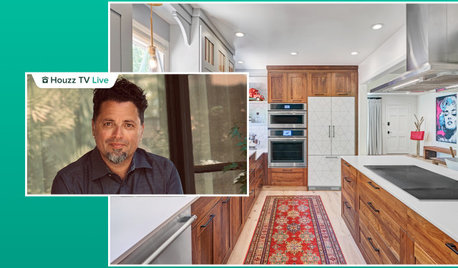
HOUZZ TV LIVEA Designer Highlights His Kitchen’s Stylish Details in 2 Minutes
In this short video, Nar Bustamante shares how two-tone cabinetry and other features create a winning design
Full Story
BEFORE AND AFTERSKitchen of the Week: Bungalow Kitchen’s Historic Charm Preserved
A new design adds function and modern conveniences and fits right in with the home’s period style
Full Story


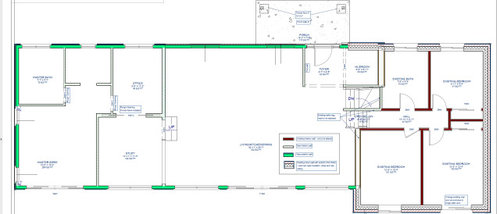
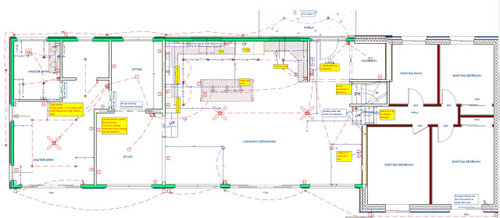
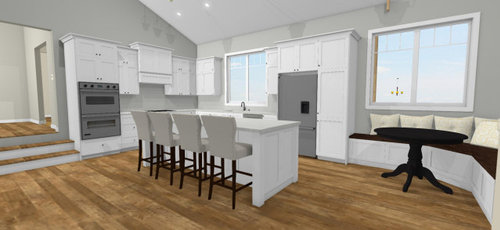
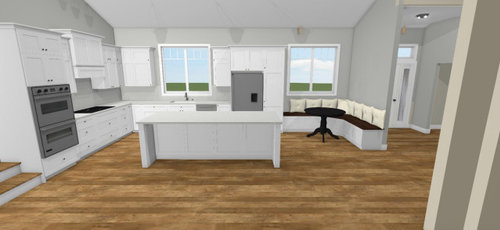

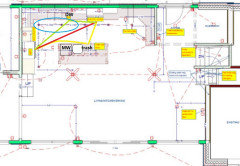
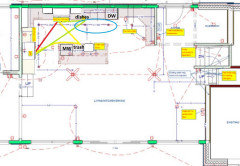
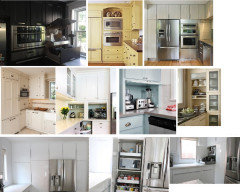
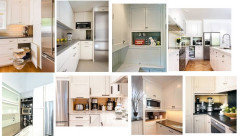



BeverlyFLADeziner