Kitchen Layout Design - suggestions wanted before finalizing plans
Megan W
8 years ago
Featured Answer
Sort by:Oldest
Comments (6)
cpartist
8 years agoRelated Discussions
Final Kitchen Design Layout......Hopefully?
Comments (8)We have considered opening up the wall in the living room to the side door. Our living room is laid so that there is not much problem to open it up but the main reason we are probably not going to open it up is because we want to keep the door on the basement steps. With both doors wouldn't it seem like it would cause a problem trying to get down the steps or out the side door from either the kitchen or living room? If the door was open, you would have to shut the door, walk past the door, and the re open the door to use the doorway. We considered removing the basement door (even though we really dont want to) so we could open the living room up. However we still envision the same problem with the side door. As far as our kitchen size, we currently have a separate cooktop and wall oven is why we wanted to keep them separate. There will be more room for the cooktop by having cabinets along an additional wall. As far as the refrigerator, where would it fit better? We were going to keep it where it was but figured by moving it out a little would give us a larger cabinet/counterspace between sink and fridge. Also it keeps a line lined up with our counter on the other side coming off of the closet wall. Also it gives us a point to build a shelf to which we felt would look better. As far as the dining room size, it doesn't seem like it would shrink it that much as we currently have a shelf where the refrigerator/shelf would come out to. I appreciate all of your opinions, and advice but without a better suggestion I wouldn't know where it would be best to put the refrigerator, and we already ordered the cooktop and wall ovens so they are going to have to go in the kitchen....See MoreFinal comments on layout before submiting kitchen order?
Comments (9)I would very seriously consider closing off the doorway to the entry hall and making that a pantry area. Your traffic pattern would not be that much further to come into the kitchen from the DR and it would help with storage tremendously. If it were accessible from the hall instead of the kitchen (a common older home scenario) then you could have the range cabinet run extend all the way to the fridge wall. I'd also explore moving the door to the powder room to the DR. Neither the KIT nor the DR is ideal, but I think the DR door would be better for most people. What is the narrow door to the left on the range run? It's not shown there on the floor plan, and it's cutting into your storage for that wall. With the overhead view to see what's what, I'd ditch that lonesome cabinet between the bathroom and the exterior entry. It's in your traffic path and makes you have to make the island narrower there. Take that room and add it to the island instead. If it's intended as dish storage, and I can see where it would be convenient to have dish storage there, then the additional cabinets in the island can work for that and you can keep your dishes there. Symmetry on an island that faces the cooking area will never be seen or appreciated. Instead, focus more on function and making it work better. I'm with the others that the DW and trash needs to be swapped. If you closed off that hall door to make a pantry and shifted the whole range bit down, that would give you plenty of room for dish storage right behind the DW on the range wall run....See MoreFinal Critique of Kitchen Layout before I order
Comments (16)Newbie- As you know, I like the counterspace, instead of the pantry, but I also know it's your closest area to the back door and patio. Florantha makes a good point about serving area for the patio...and your only other large counterspace is where the stools are...on the other side of your work area. If you're worried about clutter...plan for it, ahead of time. Assign a couple of those top drawers for all the clutter stuff and make sure you include a place in your entry for keys, gloves, purse, etc. so it doesn't make it into the kitchen. Any countertop can be a clutter magnet, including the one over your stools, if you let it be. Keep something nice, like a pretty cookie jar or a few kitchen accessories, on the 'pantry area' countertop...that can easily be moved out of the way, when you need additional prep or serving space. And I agree with you...the extra sparkle from the glass upper cabinets would really help bounce light around your kitchen...which is even more important with dark countertops. Have you looked at Breezy's ideas for her dining area serving/buffet? It's similar to your situation, but it's half like yours...half open to her kitchen...but the serving side is only 12" deep. Might be worth checking out :)...See Morefinal plans, can you take at the kitchen before we submit?
Comments (24)"...We are large mammals, my husband is 6'5" and I am 6', so elbow room is a necessity! ..." I don't know if anyone has mentioned this, but if you are both tall, chances are your children will be as well - and pretty soon! My kids were way off the charts from the moment they were born! (Our pediatrician always chuckled when she plotted their length/height - b/c they were literally off the charts!) Anyway, I bring this up b/c while the minimum recommended overhang is 15" of clear knee/leg space, I recommend you shoot for at least 18". We have 15" and while my daughter (6') and I (5'10") will sit at it, our knees are up against the back of the peninsula. My DH (6'5") and DS (6'6") don't use it at all - they said it's too shallow for them (and I thought I was doing great with 15 inches!!) If I ever do another kitchen, I will have at least 18", maybe more. BTW..."clear knee/leg space" means after accounting for the cabinets and decorative doors/panels on the back of the island (or peninsula). So, your island should be at least: 15" overhang: 41.5" deep 1.5" counter overhang + 24" deep cabinets + 1" decorative door/end panel + 15" overhang = 41.5" 18" overhang (what I recommend for you): 44.5" deep 1.5" counter overhang + 24" deep cabinets + 1" decorative door/end panel + 18" overhang = 44.5" As to the total depth of your island, chances are you have long arms like I do - so you can probably have an island deeper than 60" deep. Our peninsula is 41.5" deep and I can reach across it and grab the far end (so probably I can reach another 3 or 4 inches) - so I know I could have an island at least 83" deep and still be able to reach half-way across to wipe it down. Would I want one that deep - no, but my point is that you should fit the island for (1) the scale of your kitchen and (2) what you can reach across to wipe down (at least half-way). If you are planning to re-sell in the next few years, you might want to consider keeping the depth to what most people can handle (I'd say 60"); if you're not planning on selling anytime soon, then make it what you want it to be and can handle. I'll check back later to take a look at the layout, right now I need to attend to my family! :-)...See Moremama goose_gw zn6OH
8 years agoMegan W
8 years agomama goose_gw zn6OH
8 years agolast modified: 8 years agomama goose_gw zn6OH
8 years ago
Related Stories
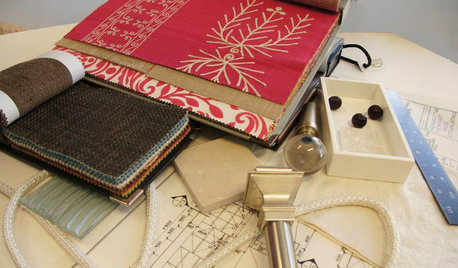
DECORATING GUIDESWorking With Pros: When a Design Plan Is Right for You
Don’t want full service but could use some direction on room layout, furnishings and colors? Look to a designer for a plan
Full Story
MOST POPULAR8 Questions to Ask Yourself Before Meeting With Your Designer
Thinking in advance about how you use your space will get your first design consultation off to its best start
Full Story
DECORATING GUIDES9 Planning Musts Before You Start a Makeover
Don’t buy even a single chair without measuring and mapping, and you’ll be sitting pretty when your new room is done
Full Story
KITCHEN DESIGN9 Questions to Ask When Planning a Kitchen Pantry
Avoid blunders and get the storage space and layout you need by asking these questions before you begin
Full Story
INSIDE HOUZZA New Houzz Survey Reveals What You Really Want in Your Kitchen
Discover what Houzzers are planning for their new kitchens and which features are falling off the design radar
Full Story
KITCHEN DESIGN10 Tips for Planning a Galley Kitchen
Follow these guidelines to make your galley kitchen layout work better for you
Full Story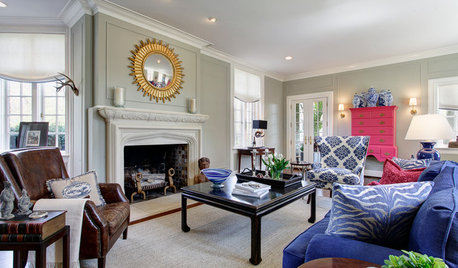
LIVING ROOMSLove Your Living Room: Make a Design Plan
Create a living room you and your guests will really enjoy spending time in by first setting up the right layout
Full Story
FRONT YARD IDEASBefore and After: Front Lawn to Prairie Garden
How they did it: Homeowners create a plan, stick to it and keep the neighbors (and wildlife) in mind
Full Story
REMODELING GUIDESHouse Planning: When You Want to Open Up a Space
With a pro's help, you may be able remove a load-bearing wall to turn two small rooms into one bigger one
Full Story
KITCHEN DESIGNOptimal Space Planning for Universal Design in the Kitchen
Let everyone in on the cooking act with an accessible kitchen layout and features that fit all ages and abilities
Full Story




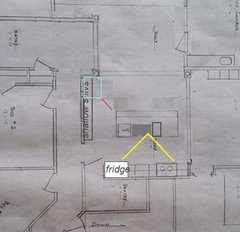
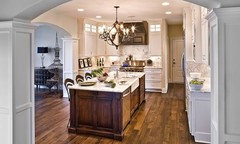
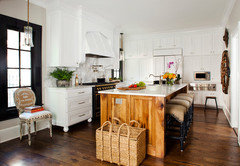
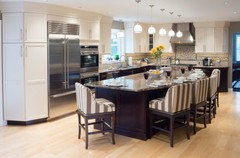




mama goose_gw zn6OH