Need help with layout of laundry and powder room
alwayscold
3 years ago
last modified: 3 years ago
Related Stories

BATHROOM DESIGNKey Measurements to Help You Design a Powder Room
Clearances, codes and coordination are critical in small spaces such as a powder room. Here’s what you should know
Full Story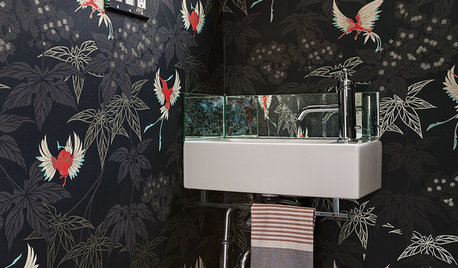
POWDER ROOMSRoom of the Day: Drab Toilet Closet Now a Dramatic Powder Room
Moving a wall, reconfiguring the layout and adding graphic wallpaper help turn a former water closet into a functional space
Full Story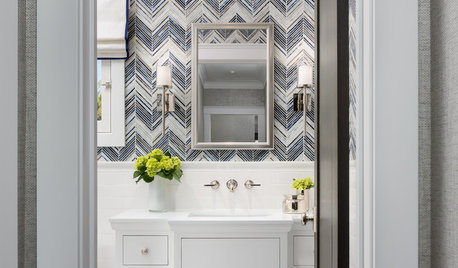
BATHROOM MAKEOVERSRoom of the Day: A Fresh Take on Classic Style for a Powder Room
A better floor plan and tiles in a striking chevron pattern help update a California bathroom with timeless appeal
Full Story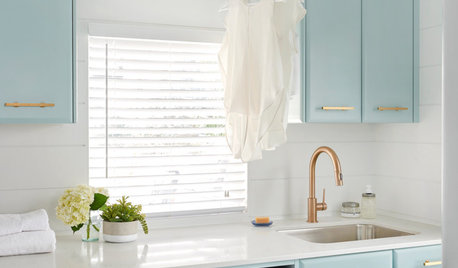
LAUNDRY ROOMSRoom of the Day: Cheerful and Bright Laundry Room in Toronto
A new layout makes efficient use of a spacious room for hanging, folding and ironing clothes — and washing dogs
Full Story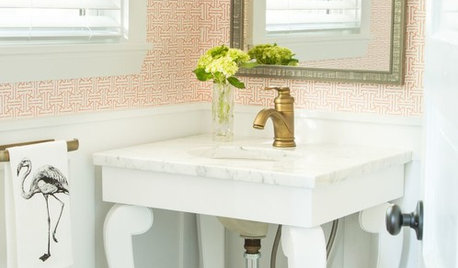
BATHROOM MAKEOVERSRoom of the Day: Pattern-Happy Powder Room With Secret Storage
An open vanity and recessed storage maximize space in a tiny cottage bathroom
Full Story
LAUNDRY ROOMSRoom of the Day: The Laundry Room No One Wants to Leave
The Hardworking Home: Ocean views, vaulted ceilings and extensive counter and storage space make this hub a joy to work in
Full Story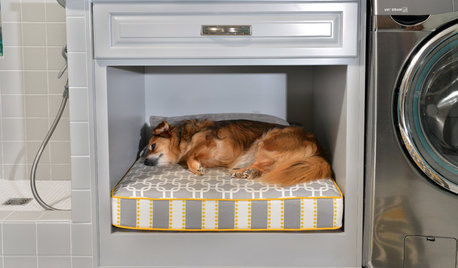
PETSRoom of the Day: Laundry Room Goes to the Dogs
Muddy paws are no problem in this new multipurpose room
Full Story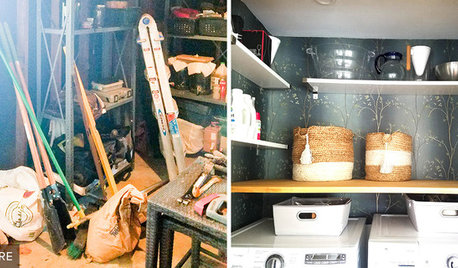
LAUNDRY ROOMSReader Laundry Room: A Laundry Closet for $11,400 in California
Their washer and dryer were in the garage, which was less than convenient. Then they devised a creative solution
Full Story
LAUNDRY ROOMSKey Measurements for a Dream Laundry Room
Get the layout dimensions that will help you wash and fold — and maybe do much more — comfortably and efficiently
Full Story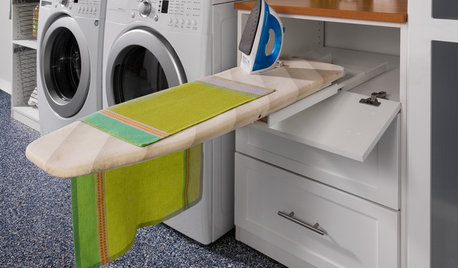
LAUNDRY ROOMS8 Ways to Make the Most of Your Laundry Room
These super-practical laundry room additions can help lighten your load
Full Story







GN Builders L.L.C
alwayscoldOriginal Author
Related Discussions
Need Help with Cabinet Layout in Laundry Room
Q
Need help with small laundry room layout
Q
laundry powder room layout
Q
Laundry Room layout-Need Help.
Q
emilyam819
emilyam819