Loft studio apartment layout help?
Nick Barfield
3 years ago
last modified: 3 years ago
Featured Answer
Sort by:Oldest
Comments (13)
Related Discussions
Help with Plan for Mother's Studio Apartment
Comments (20)Just a thought with this (in reference to iread and some of the others who have suggested "downsizing" the functionality of this addition (no w/d, bare minimum kitchenette, etc.). You don't know what the future might hold...at some point you or a future owner may want this to become a freestanding/income producing rental income (assuming that you are zoned to allow that), so if it were me, I would make this as much of a functional apartment as possible with the thought that someone that is not family might be interested in living there. I'm assuming that if you opted to make this into a rental unit at some point in the future, having a private entry, a w/d, and a functional kitchen would be postitive features. Also, not to be overlooked is the opportunity to give your mom a sense of independence and privacy which can sometime be a difficult transition when a loved one comes to live with family members. Don't underestimate the psychological side of all of this. Also, I would try to give her as much input in the design as is reasonably possible. giving your mom her own sense of privacy and the opportunity to enjoy her own place as much as possible, but being able to interact when it is a positive for everyone. Design it with the thoughts of it ultimately being a self-sufficient apartment with a private entrance, w/d, kitchen, and storage as much as you can. If it's financially possible, I would also consider doing separation of utilities, even if you are the one that is financially taking care of the bills, again with the idea of possibly making this an income unit at some point in the future. Easier to do these types of things now than at a later date....See MoreNeed help with tiny studio apartment furniture layout
Comments (6)I"m having trouble reading some of your writing. Will the bed fit on the opposite wall? How far into the room would it come? An open bookcase will create the illusion of separation and still let in the light....See MoreHelp with assisted living studio furniture layout
Comments (45)Would it be that we all aged at ninety plus to this?: Yes....... the wonderful lady, client and now dear friend is one whose apartment at senior living i remodeled, and also " mini re created" her former address. Will be 93 this summer, and she is INCREDIBLE. She doesn't shuffle, has no mobility issues..........however. Note no thresholds, area rugs that can come up. A kitchen with her favorite place to sit -at the counter on a Serena and Lily stool . We should all be so damn lucky. She wishes she had made the move SOONER and is enjoying the heck out of her busy life there. ( she's yapping on the phone second pic.... hard to catch up with her. Swim, bridge, duplicate bridge........"dinner with the WIDOWS" LOL " I have accepted that this will not be MY old age conditions, unless I cease eating and drinking.... and a lot of other stuff too : ) Folks? Go before you need to go. Don't cling to junk. Your kids don't want it. Or want a miniscule fraction of it. Whenever I read one of these "age in place" dilemmas? I think.....yeah.............right. You need friends, community, and spur of the moment help. Or as a doctor said to me: "At a little over eighty, your physiology balances on the head of a straigh PIN." Memorize it....See MoreStudio apartment layout HELP!!
Comments (11)Here's a floor plan that will work in this space. Don't make your studio a big bedroom. Or a kitchen with a bed! Take advantage of the windows by opening up your space by locating the seating at the window side. Add a luxurious window treatment, ceiling to floor and don't skimp. This plan will allow you to have a full three seat sofa, and a lounge chair. Wrap the bed with tall bookcases, for display and storage with decorative boxes. You may consider a four poster bed to give the bed it's own cubicle, maybe with sheer curtains. On the kitchen side, cover the back of the bookcase with wallpaper, and a wire grid for cooking utensils. (Anything for organization in a studio). The dining table is 60 x 30 oval with a server or hutch facing. Designing small spaces in NYC for many years, the design trick is full size furniture and less pieces, great art, good lighting, and music (of course!) There are great suggestions for dividers on this discussion....See MoreNick Barfield
3 years agoNick Barfield
3 years agoNick Barfield
3 years agoeverdebz
3 years agoeverdebz
3 years agoeverdebz
3 years agoeverdebz
3 years agoNick Barfield
3 years agoMaureen
3 years agolast modified: 3 years ago
Related Stories
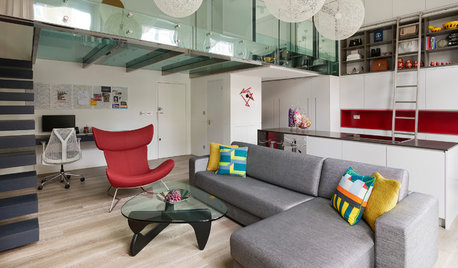
HOMES AROUND THE WORLDYou Have to See This Studio’s Glass-Bottomed Sleeping Loft
A smart use of space and modern design transform a 700-square-foot London apartment
Full Story
HOMES AROUND THE WORLDHouzz Tour: 2-Bedroom Apartment Gets a Clever Open-Plan Layout
Lighting, cabinetry and finishes help make this London home look roomier while adding function
Full Story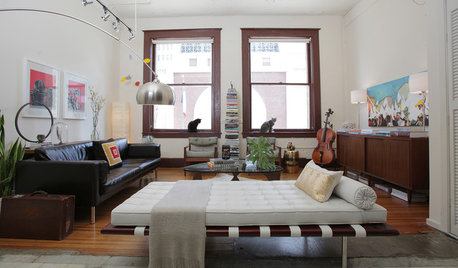
LIFEHow 2 People Can Stay Sane (and in Style) in a Studio Apartment
These tips will help keep cohabiting in a small space harmonious
Full Story
HOUZZ TOURSHouzz Tour: Stellar Views Spark a Loft's New Layout
A fantastic vista of the city skyline, along with the need for better efficiency and storage, lead to a Houston loft's renovation
Full Story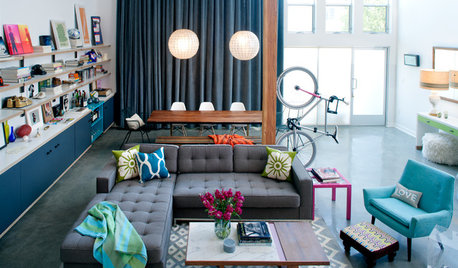
DECORATING GUIDES12 Tips for Living Well in Your Loft or Studio
Short on storage? No separate bedroom? Here's how to maximize space and turn your loft or studio into a home that suits you to a T
Full Story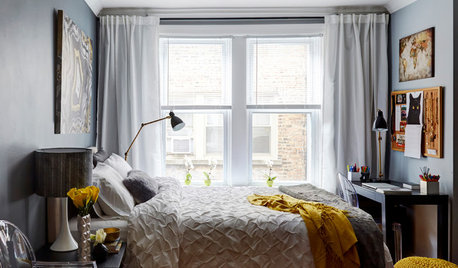
ROOM OF THE DAYRoom of the Day: Quick Turnaround for a Studio Apartment
In just 4 days, a designer takes her daughter’s college pad from plain to posh with furniture and fresh paint
Full Story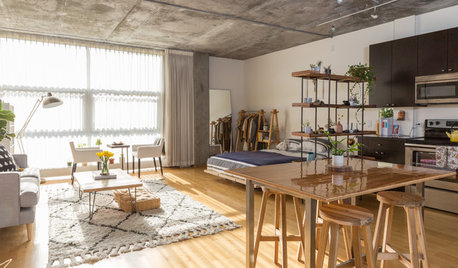
SMALL HOMESMy Houzz: Fashion Pro Brings DIY Charm to Her Studio Loft
Personalized touches inspire joy in this light-filled rental in Oakland, California
Full Story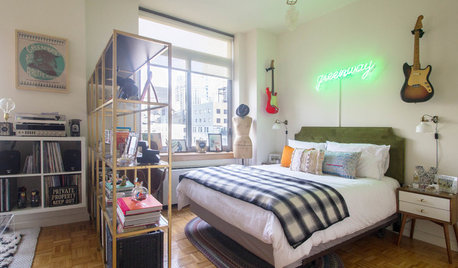
SMALL SPACES5 Ways to Fake a Bedroom in a Studio Apartment
If you don’t want your bed to dominate your studio apartment, try one of these options to set your sleeping zone apart
Full Story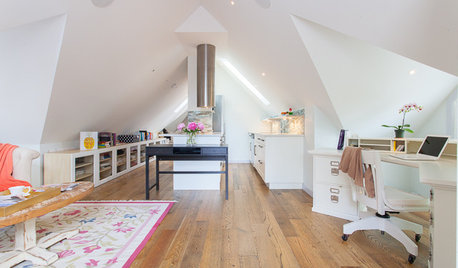
GUESTHOUSESHouzz Tour: An Elegant Studio Apartment Over the Garage
A dark space full of odd angles becomes a beautiful and functional college apartment
Full Story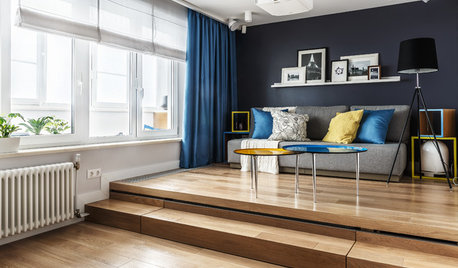
HOMES AROUND THE WORLDHouzz Tour: Clever Studio Apartment Sleeps 4 in 463 Square Feet
A pair of Russian designers put their creativity to the test when fitting two double beds in this tiny Moscow residence
Full Story



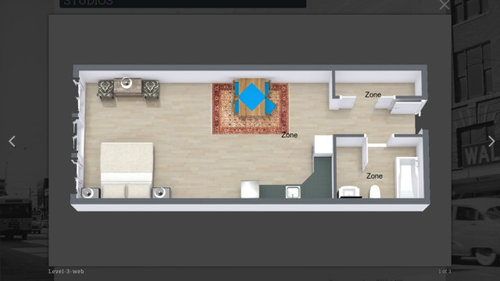


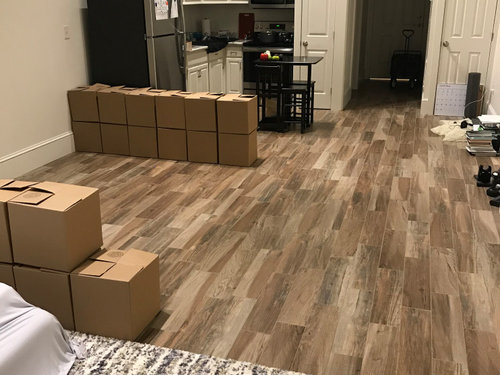







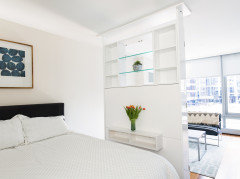



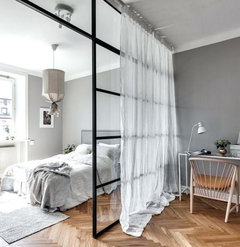
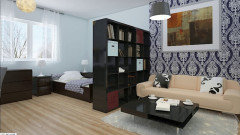
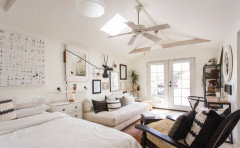




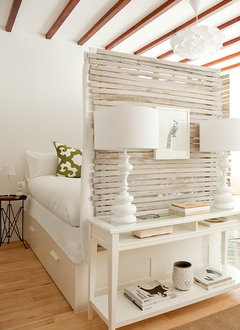

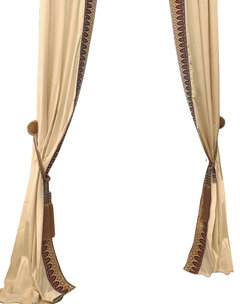
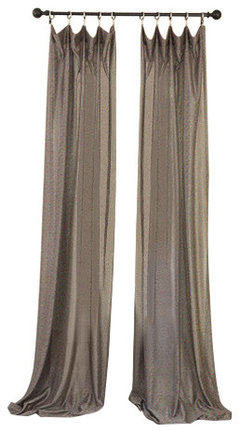




Elaine Doremus Resumes Written