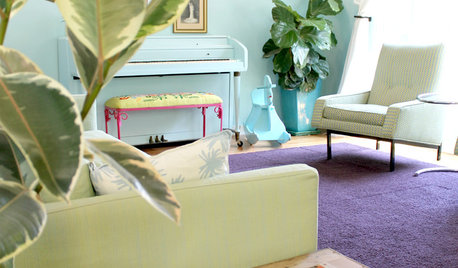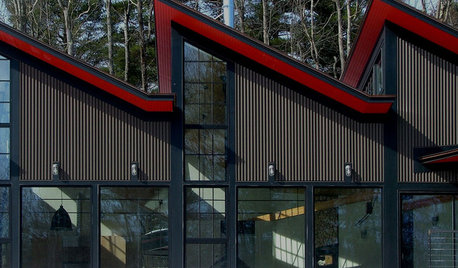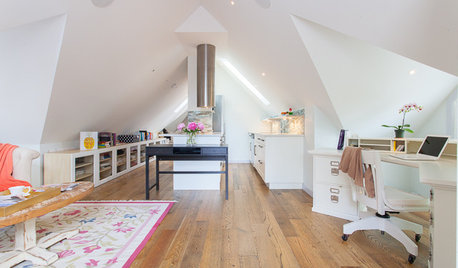Help with Plan for Mother's Studio Apartment
touring
10 years ago
Related Stories

DECLUTTERINGDownsizing Help: How to Edit Your Belongings
Learn what to take and what to toss if you're moving to a smaller home
Full Story
SMALL HOMESRoom of the Day: Living-Dining Room Redo Helps a Client Begin to Heal
After a tragic loss, a woman sets out on the road to recovery by improving her condo
Full Story
SMALL SPACESDownsizing Help: Where to Put Your Overnight Guests
Lack of space needn’t mean lack of visitors, thanks to sleep sofas, trundle beds and imaginative sleeping options
Full Story
WORKING WITH PROS3 Reasons You Might Want a Designer's Help
See how a designer can turn your decorating and remodeling visions into reality, and how to collaborate best for a positive experience
Full Story
BATHROOM WORKBOOKStandard Fixture Dimensions and Measurements for a Primary Bath
Create a luxe bathroom that functions well with these key measurements and layout tips
Full Story
HOUZZ TOURSMy Houzz: Saturated Colors Help a 1920s Fixer-Upper Flourish
Bright paint and cheerful patterns give this Spanish-style Los Angeles home a thriving new personality
Full Story
HOUSEPLANTSMother-in-Law's Tongue: Surprisingly Easy to Please
This low-maintenance, high-impact houseplant fits in with any design and can clear the air, too
Full Story
EXTERIORSSawtooth Roofs Help Homes Look Sharp
Creating a distinct exterior is just one benefit of the sawtooth roof — it can help bring daylight into interiors as well
Full Story
GUESTHOUSESHouzz Tour: An Elegant Studio Apartment Over the Garage
A dark space full of odd angles becomes a beautiful and functional college apartment
Full Story
ORGANIZINGDo It for the Kids! A Few Routines Help a Home Run More Smoothly
Not a Naturally Organized person? These tips can help you tackle the onslaught of papers, meals, laundry — and even help you find your keys
Full StorySponsored
Leading Interior Designers in Columbus, Ohio & Ponte Vedra, Florida









touringOriginal Author
sjhockeyfan325
Related Discussions
Help with studio apt floor plan and colors
Q
Need help with tiny studio apartment furniture layout
Q
Feedback on plan for studio apartment
Q
Studio apartment layout HELP!!
Q
kirkhall
touringOriginal Author
andreak100
debrak2008
Chadoe3
kirkhall
touringOriginal Author
kirkhall
andreak100
touringOriginal Author
User
touringOriginal Author
iread06
andreak100
speaktodeek
touringOriginal Author
xedos
User