Kitchen Layout Design Dilemma
countrygirl2323
3 years ago
last modified: 3 years ago
Related Stories

KITCHEN DESIGNDesign Dilemma: My Kitchen Needs Help!
See how you can update a kitchen with new countertops, light fixtures, paint and hardware
Full Story
KITCHEN DESIGNDesign Dilemma: 1950s Country Kitchen
Help a Houzz User Give Her Kitchen a More Traditional Look
Full Story
HOME TECHDesign Dilemma: Where to Put the Flat-Screen TV?
TV Placement: How to Get the Focus Off Your Technology and Back On Design
Full Story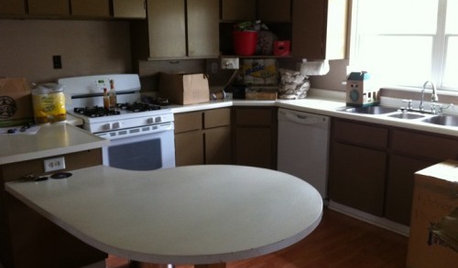
Design Dilemmas: 5 Questions for Houzzers!
Post Ideas for Landscaping for a Modern Home, Updating a Rental and More
Full Story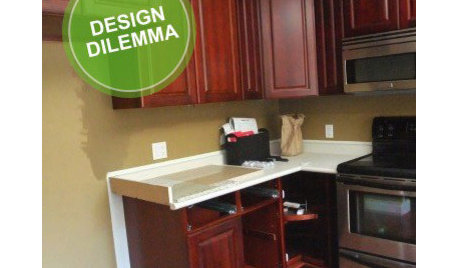
KITCHEN DESIGNDesign Dilemma: Lightening Up a Kitchen
What counters and accents could balance the wood in this kitchen?
Full Story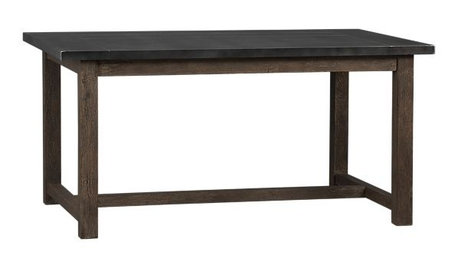
FURNITUREDesign Dilemma: Choosing Chairs for a District Dining Table
12 not-too-industrial dining chairs for a Houzz user's kitchen
Full Story
Design Dilemmas: 5 Questions for Design Stars
Share Your Design Know-How on the Houzz Questions Board
Full Story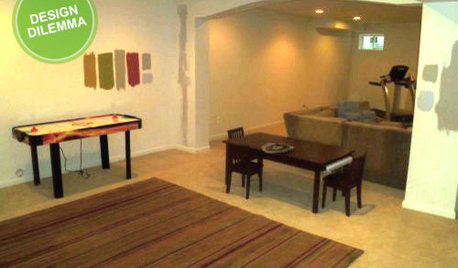
MORE ROOMSDesign Dilemma: The Perfect Basement Lounge
What Color to Paint It? Where to Put the TV?
Full Story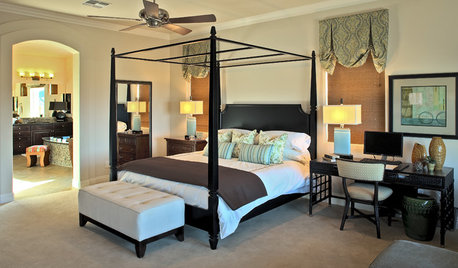
BEDROOMSDesign Dilemma: How to Make a Bedroom Workspace Fit
Whether your bedroom is small or sleep intrusion is a concern, here's how to mix a good day's work with a good night's sleep
Full Story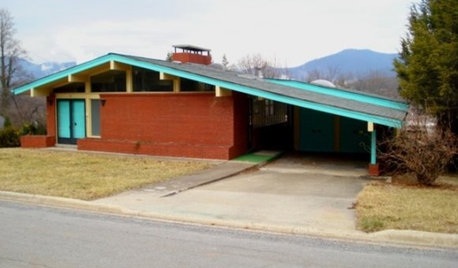



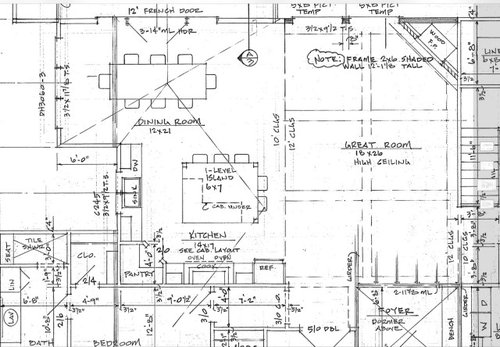
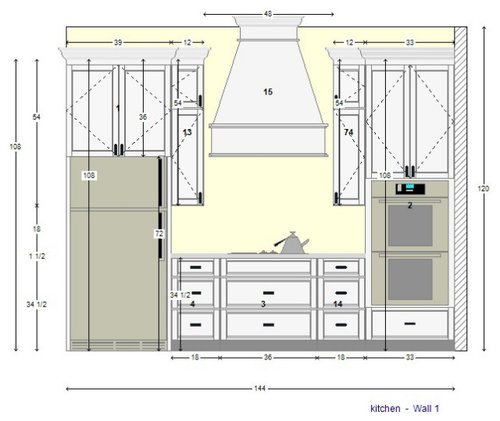



mama goose_gw zn6OH
countrygirl2323Original Author
Related Discussions
Hood design dilemma - kitchen designers please help
Q
New kitchen layout dilemma (pics)
Q
Kitchen layout dilemma
Q
Old and Odd Tudor Kitchen Layout Dilemma
Q
mama goose_gw zn6OH
countrygirl2323Original Author
mama goose_gw zn6OH
countrygirl2323Original Author
countrygirl2323Original Author
anj_p
anj_p
countrygirl2323Original Author
anj_p
K H
K H
Muriel Thompson
anj_p
Buehl
Buehl
countrygirl2323Original Author