Placement of recessed lights with two height ceiling
3 years ago
last modified: 3 years ago
Related Stories
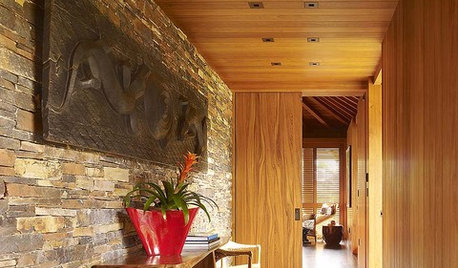
LIGHTINGRecessed Lighting 101
Looking to brighten a drab, dim space? Recessed lighting may be your answer. Here's what you need to know
Full Story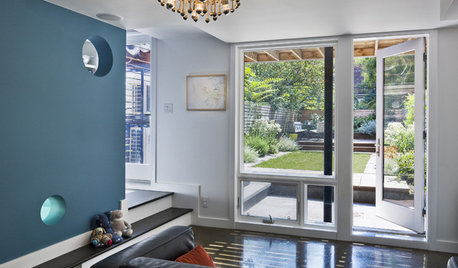
LIGHTINGDramatic Lighting for Low Ceilings
No room for a big chandelier? See how your overhead lighting can still make a statement
Full Story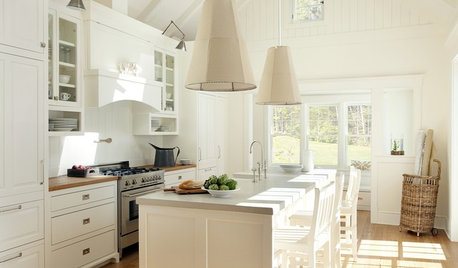
KITCHEN DESIGNIdea of the Week: Two-Arm Lights in the Kitchen
Shake up your kitchen lighting by using a unexpected fixture in a practical way
Full Story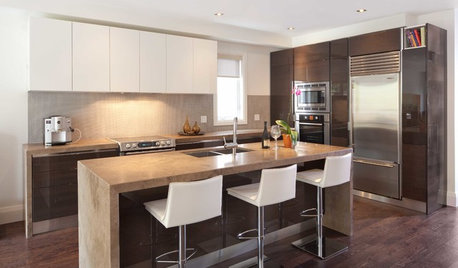
LIGHTINGGet Your Home's Recessed Lighting Right
Learn the formula for how much light a room needs plus how to space downlights, use dimmers and more
Full Story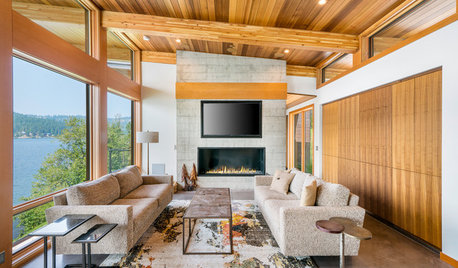
LIGHTINGThe Pros and Cons of Recessed Lighting
A lighting designer shares three things recessed lights do well and three things to watch out for
Full Story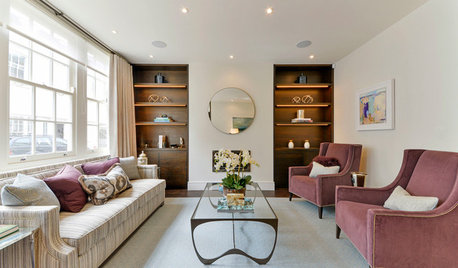
WORKING WITH PROSWhat to Know About Installing Recessed Lighting
Find out what can-light installation costs, how long it takes and what types of lights would work for your home
Full Story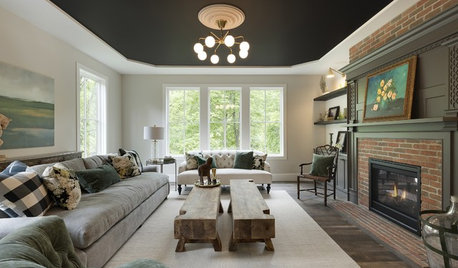
DECORATING GUIDESThe Fifth Wall: Creative Ceilings Take Rooms to New Heights
A plain white ceiling isn’t always the best choice for a room. Consider these options for soothing to stunning effects
Full Story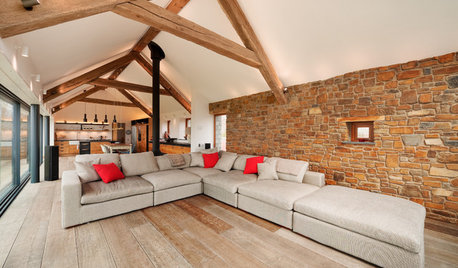
LIGHTINGHow to Light Your Ceiling Right
Discover the best lighting techniques to highlight 9 common ceiling features
Full Story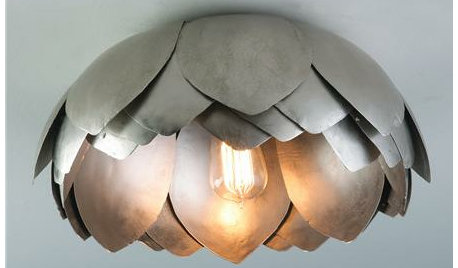
LIGHTINGGuest Picks: 20 Fabulous Ceiling Lights
Replace those boring overhead light fixtures with flush mounts that shine with personality
Full Story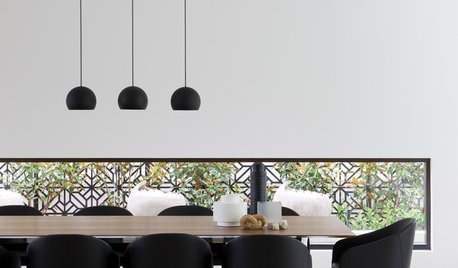
WINDOWSThese Windows Let In Light at Floor Height
Low-set windows may look unusual, but they can be a great way to protect your privacy while letting in daylight
Full Story


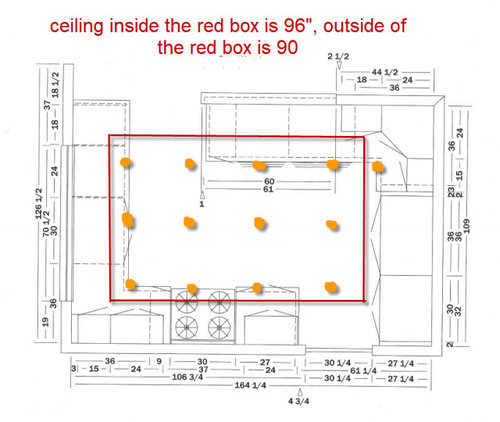


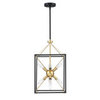
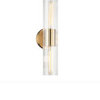
Julia GarciaOriginal Author
Debbi Washburn
Related Discussions
Help on Placement and Number of Cree Recessed Lights in Kitchen
Q
Help! Kitchen Lighting Placement/Plan/Recessed Lighting Advice
Q
Recessed lighting placement question
Q
Cove Lighting a Vaulted Ceiling & Recessed Lighting Placement
Q
Sammy
Julia GarciaOriginal Author
lucky998877
Julia GarciaOriginal Author
lucky998877
Julia GarciaOriginal Author
lucky998877