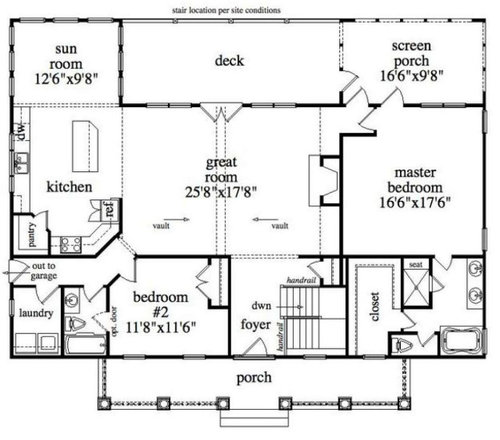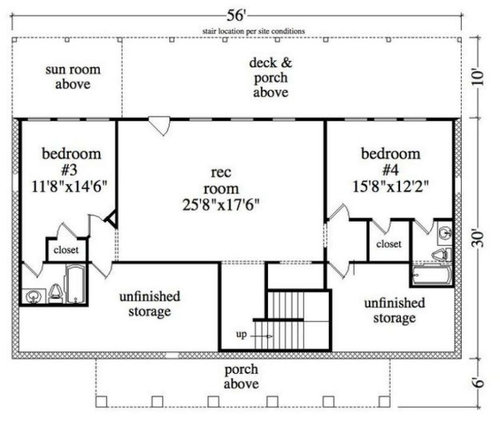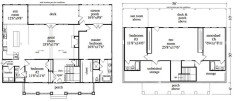Need input on floor plan!
flamomo
3 years ago
Featured Answer
Sort by:Oldest
Comments (19)
flamomo
3 years agolittlebug zone 5 Missouri
3 years agoRelated Discussions
please give input floor plan
Comments (4)The picture's small, so I'm having trouble deciphering some things. First thing I notice is that you're wasting your prime Southern exposure on the garage. I like the kitchen layout, though I think the island needs to be turned the other direction; it should lie parallel to the longest cabinet run. I'd probably move the sink to the longest cabinet run and keep the island completely free for prep work -- that suits the way I cook, and sinks in islands are tricky and expensive. The pantry is well-placed and convenient to the garage. I like that you have two entrances to the laundry. I agree that you're going to be skimpy on upper cabinets. Could you make the pillar /column to the far left of the island into a tall, skinny store-dishes-here cabinet? Perhaps with glass-front, brought all the way down to the countertop -- more of a tower than an upper. It would make your dishes convenient both to the dishwasher and the dining area. How wide is the hallway from the garage to the kitchen? That's a major thoroughfare, and I wouldn't skimp on its width. I share your concern about the living room being a little narrow -- not much though: Just another couple feet would make it comfortable. And, at the same time, I think the dining room might be overly wide -- unless your table is round. In our old house, we had a living room and dining room that "backed up to one another" like your plan -- and one thing I LOVED was that in the spring and summer we'd open the windows on each side, and we'd get the most wonderful breezes through the house. I think the placement of the fireplace is awkward. I can't imagine how the furniture will be placed. The kids' bathroom with the double-sinks -- the vanity is no way big enough to support two sinks. It's not generously sized for one sink. Could that bathroom be flip-flopped with the closet so it could have natural light? If you can, work in two doors from the two bedrooms; you have the half bath, so you don't need hallway access. Your plumbing is strung out all over the house, which is expensive to build . . . and is a maintenance issue later. I don't like the entryway. I think it's going to feel . . . odd. Too open. No definition. It's like you'd walk into the house, and you're suddenly too exposed. You don't have any "welcoming" room before you're thrown into the house. I'm not putting my finger on the real reason -- those are kind of approximations. Is the music area the spot next to the entrance -- the spot with the bay window? If so, wouldn't you want some acoustical privacy for a music room? You mentioned bookshelves. In this area, I'd consider a half-high bookshelf that would 1) divide the entryway from the music area and 2) provide space for music books and other storage. Is that a skylight or an island in the master closet? If it's a skylight, you're good; however, if it's an island, I don't think it's big enough -- to support an island, a closet would have to be at least 12' wide. Think it through: 2' on each side for clothes, 3' walk ways on each side of the island, 2' for the island itself. And that's minimum -- not a lovely wide area like the magazines show....See MorePlan input needed !!
Comments (17)Posting again because I played around with the upstairs portion of your plan and, it occured to me that if you add 3 steps at the top of the stairs, things might actually fit better if you basically mirror imaged the rooms. So I used paint to do that and think I may have come up with a workable solution. The three steps added at the top of the stairs should be high enough over the first floor that you could walk under them to pass between your foyer and kitchen... so hopefully you wouldn't have to redesign the entire downstairs as well. I'm not sure how this would affect your basement stairs because, living in an area where nobody has basements, I have a hard time visualizing how two staircases stack and just how the headroom over them works. Anyway, here it is and let me apologize for all the backwards lettering on this sketch. I used the "flip horizontal" feature on Paint to mirror image your drawing then cut and pasted the pieces. I fixed the main lettering but there were just too many measurements to turn around so I didn't bother with those. Except as noted below, all the rooms are the same size as you originally had. I'll admit, this makes bedroom 3 kind of oddly shaped but I think it is still a very workable room. Your Laundry room would have to be narrower by maybe 6 inches so as to give you enough room to fit in a closet and a door into bedroom 3. I think a washer and dryer and sink would still fit in. You would also have to replace that "mini-walk-in" closet that you had for bedroom 2 with a regular 2 ft depth closet. Given the tightness of your space, for the closets in the secondary bedrooms I would recommend either bifold doors or sliding doors as those would give maximum access without having to swing out into the bedrooms quite so far. You'll see I also revamped those closets outside the secondary bath so there weren't so many doors opening into quite so narrow a space. Replaced the one with a built in cupboard inside the bathroom b/c it is both more easily accessible from the bathroom AND doesn't waste 4" or otherwise useable storage space with an unneccessary wall. Also turned the opening to the other one onto the landing landing for ease of accessibility. These changes allowed moving the bathroom door so that it didn't open directly against the toilet...which then allowed the two sinks to be separated by enough room to be easily used by two people at one time. BTW - if you were willing to give up that linen closet (the one now opening to the landing), I think you could actually create a little toilet room in the secondary bathroom which would certainly make it more possible for two people to actually use it at the same time. I didn't show that on this sketch but thought I'd mention the possibility to you. Also did not revise the windows at all so if you like this rearrangement of the floor plan, you'll need to fix the windows to match the rooms. Hope this is helpful....See MoreArchitect's custom plans for us - Need your input
Comments (6)Eh, I'd call it just okay: I don't like the jutting-forward garage; it seems to overwhelm the exterior, even covering a portion of the front. With acreage, why build something that seems designed for a small city lot? The jigs and jogs do create nice rooms with lovely windows -- but they're going to be very expensive. The bump-outs are about as extreme as we ever see on this site: Note that the sides of the house don't "match up", meaning these aren't just bump-outs ... again, this will be expensive to build. On the positive side, you've created a house that is open ... yet not TOO open. So much space is devoted to hallways. Again, this is raising your price without increasing your actual live-ability. You don't want your pantry door to swing in like this: It'll block some of your shelves, meaning that you'd have to enter the pantry and closet the door to reach those shelves. With no bedrooms downstairs, do you need a shower in the bathroom? I know, people throw around the idea of "What if someone can't manage the stairs?" pretty often, but in this case you don't have a room downstairs that could be a bedroom. I think I'd like the office to be another foot wider. A 4' walkway into the office is do-able ... but minimal. I'd put a large, floor-to-ceiling bookshelf across the back side of the large staircase /facing the living room. Of course, I have never, ever had enough bookshelves. I think the living room is a comfortable width, but it could stand to be another couple feet deeper. You only have 3' of walking space behind the chairs. Is that a buffet on the wall behind the table? I'd consider a banquette against that wall....See MoreFloor plan input before architect meeting
Comments (21)Regarding the "You need an architect" angle, as with most things in the wacky world, it's very hard to neatly categorize an endeavor in a "one size fits all" assessment. There's all kinds of levels of inherent design talent among the owners here, from outstanding to horrible. And likely most of those who post their designs here think they fit into the former design talent category. And it's not just here, I deal with that sitting across a table from owners separated only from them by a pencil a scale and a roll of bumwad. In that setting of course, those folks have actually gone to an architect where I think here a minority of those who write "need input before meeting architect" actually end up seeing an architect, exceptions of course and Pardo might very well be one. And here I'm thinking of the word "architect" as describing somebody who's creative, not a person who will size the steel beams although an architect will do that too. Some may genuinely be thinking that when they write that they will be going to an architect but never get around to it. Others may have no intention of doing so but want it to look like they're seriously approaching the task of spending a healthy six figures of their money the best way possible. Here, I generally steer clear of offering comment to the folks who post their designs where it's thought out right down to where that narrow but tall kitchen cabinet will be to store the cookie sheets. In an impersonal setting like here it's always very difficult to get someone thinking differently, but especially so when such detailed thinking has gone into their design. And of course often the TIME ITSELF spent on the task becomes THE reason for not considering other solutions "But we've spent a lot of time on this!".........the fact that the result of that effort "sucks" (I don't use that word either Mark!) becomes secondary. So with all that said, for those who really ARE going to talk to someone creative, I think it's counter productive to put too much thought into the minutia of the design. The detailed preconceived ideas might likely end up being counter productive to being open about other thinking. I remind my own clients of this by thoughts of two creative people.... Steve Jobs observed “A lot of times, people don't know what they want until you show it to them. Everyone wanted an iPhone when they first appeared, but no one could have described what they wanted before seeing one". And Henry Ford mused "If I had asked people what they wanted they would have told me "A faster horse". A good architect, while still sizing the beams correctly and finding a nice spot for those pesky cookie sheets, will also lead the way through the intangibles of creating a great solution in the spirit of Mr. Ford and Mr. Jobs....See MoreTracey Woods
3 years agoflamomo
3 years agocpartist
3 years agocpartist
3 years agoSBDRH
3 years agolittlebug zone 5 Missouri
3 years agolast modified: 3 years agoflamomo
3 years agoflamomo
3 years agojslazart
3 years agoflamomo
3 years agocpartist
3 years agoflamomo
3 years agoMark Bischak, Architect
3 years ago
Related Stories

LIVING ROOMSLay Out Your Living Room: Floor Plan Ideas for Rooms Small to Large
Take the guesswork — and backbreaking experimenting — out of furniture arranging with these living room layout concepts
Full Story
REMODELING GUIDESPlan Your Home Remodel: The Design and Drawing Phase
Renovation Diary, Part 2: A couple has found the right house, a ranch in Florida. Now it's time for the design and drawings
Full Story
REMODELING GUIDES10 Features That May Be Missing From Your Plan
Pay attention to the details on these items to get exactly what you want while staying within budget
Full Story
REMODELING GUIDESSee What You Can Learn From a Floor Plan
Floor plans are invaluable in designing a home, but they can leave regular homeowners flummoxed. Here's help
Full Story
REMODELING GUIDESHow to Read a Floor Plan
If a floor plan's myriad lines and arcs have you seeing spots, this easy-to-understand guide is right up your alley
Full Story
REMODELING GUIDESLive the High Life With Upside-Down Floor Plans
A couple of Minnesota homes highlight the benefits of reverse floor plans
Full Story
REMODELING GUIDES10 Things to Consider When Creating an Open Floor Plan
A pro offers advice for designing a space that will be comfortable and functional
Full Story
DECORATING GUIDES9 Ways to Define Spaces in an Open Floor Plan
Look to groupings, color, angles and more to keep your open plan from feeling unstructured
Full Story
REMODELING GUIDESThe Open Floor Plan: Creating a Cohesive Space
Connect Your Spaces With a Play of Color, Materials and Subtle Accents
Full Story
DECORATING GUIDESHow to Combine Area Rugs in an Open Floor Plan
Carpets can artfully define spaces and distinguish functions in a wide-open room — if you know how to avoid the dreaded clash
Full Story








anj_p