Kitchen Remodel Review Request
3 years ago
Featured Answer
Sort by:Oldest
Comments (60)
- 3 years agolast modified: 3 years ago
- 3 years agolast modified: 3 years ago
Related Discussions
Kitchen Layout Review Request
Comments (25)Hi all. I have spend weeks finalizing, and have taken into consideration all of your feedback, and feel that this is the best kitchen layout possible. Your comments - both directly here and as advice on other pages --- have been PRICELESS! We are now debating the following: 1. The kitchen layout is quite final! But we still may have a few inches to work with on certain cabinets, hoping the cabinet seller will assist. No need for a CKD? 2. Island layout: more seating or cabinets? Beverage fridge? 3. After much discussion, the microwave is undercounter on the island. Good? 4. Cabinet Brands: Which is semi-healthy, no formaldehyde but is quality and reasonably priced? - CrownPoint [direct :) ] - Breath Easy [from Green Depot in NY] - Tedd Wood [from Barron Kitchens in Gaithersburg] - Ecofriendly line from Executive Cabinets [from Amicus Green Building in Kensington] - KountryKraft [from an independent designer, love her, maybe not the cabinet brand] Comments on the healthy cabinets BRAND and the final LAYOUT are appreciated. Thanks experts! More to come!...See MoreRemodel-Mama's Kitchen Pictures Requested
Comments (3)going to bump this just in case she is still around to read this. i have a few questions.... 1. is that a soffit nicely hidden? 2. what do you have on your perimeter tops?...See MoreRequest for Review of Kitchen Design
Comments (32)Floor plans are my "quiet hour" activity while my kid are napping/quiet, so I thank you for giving me a plan to play with today :-) The direction I was going in was fueled by sight lines. Your range wall is going to be such a beautiful feature and it seemed off balance to me to have it next to the bay window, so I put it on the wall where the proposed banquette is. I thought it would be best appreciated if you saw it when you came in through the mudroom, when you sat at the banquette and entered the kitchen. II just moved things around from there. I like the view from the front door through the banquette and out the bay window instead of a straight shot to your sink. From the living room, I thought the focus through the kitchen would be on a large group of windows behind the sink. Of course, moving the work zones to the right side of the kitchen had a domino effect of having traffic flow from the living room into the working part of the kitchen, so I played around with island placement and ended up with counter seating between living and kitchen to direct traffic around the kitchen proper and it also adds a lot of counter space. I don't think this is the perfect plan and I'm sure I'm missing something, but I had fun with it til the kids got up and I'm posting it in case it sparks any other ideas for you....See MoreRequesting review of revised kitchen layout.
Comments (33)Oak town, By exterior closet, do you mean the closet that's outside the "lower" wall of the kitchen in the plan? (In my version there's FAU's shown there but on the above plan I posted, they are not shown as such, but that closet is supposed to contain FAU's for two floors). I discussed that with my architect for alternative locations and it was decided that this current location is pretty much the best. By code, we cannot put it under stairs or landing. :( and we are not ready to put it on the roof coz we may possibly have a deck there. Also DH does not want them inside. To answer your other questions: - under stair landing is storage accessible from outside. I think it will be ~ 5ft high -- but if needed this space can be claimed by the kitchen or from inside. - under the stairs is storage accessible from the main hallway that connects the great room with entry. I had it converted to a pantry but took it out (in my revisions) because I realized that it was not giving me additional storage but was wasting it away. So I decided to leave the counter cabinet separate from the pantry. - The new under-stairs storage will be accessed from the hallway. So if I were to use it for kitchen purposes, I'd turn around the corner of (currently drawn) 48" cabinet and then access it. It's not super convenient but not entirely inconvenient either. However, I am open to using that for kitchen if I completely run out of space in the main kitchen. - 48' range is a bit much for me. I do not need so many burners and cooktop grill etc. I have allocated 36" but may actually get a 30". Will decide soon based on my trip to appliance store. Also micro is my most used item so I would prefer it to be at a more ergonomic height. - I need a compact convection and a micro in addition to regular sized oven and thought of getting wall combo to primarily make space planning more functional. In fact, I use compact convection way more than large oven due to my family size (2 adults, 1 kid, and not gonna change). - mama goose, the tall 12" cabinet can go if needed. I am much more interested in keeping kitchen related items first. Hope I answered all the questions....See More- 3 years ago
- 3 years agolast modified: 3 years ago
- 3 years ago
- 3 years ago
- 3 years ago
- 3 years ago
- 3 years agolast modified: 3 years ago
- 3 years ago
- 3 years ago
- 3 years ago
- 3 years ago
- 3 years ago
- 3 years agolast modified: 3 years ago
- 3 years ago
- 3 years ago
- 3 years ago
- 3 years ago
- 3 years ago
- 3 years ago
- 3 years ago
- 3 years ago
- 3 years agolast modified: 3 years ago
- 3 years ago
- 3 years agolast modified: 3 years ago
- 3 years ago
- 3 years ago
- 3 years ago
- 3 years agolast modified: 3 years ago
- 3 years ago
- 3 years ago
- 3 years ago
- 3 years ago
- 3 years ago
- 3 years ago
- 3 years ago
- 3 years ago
- 3 years agolast modified: 3 years ago
- 3 years ago
- 3 years ago
- 3 years ago
- 3 years ago
- 3 years ago
- 3 years ago
- 3 years ago
- 3 years ago
- 3 years ago
Related Stories
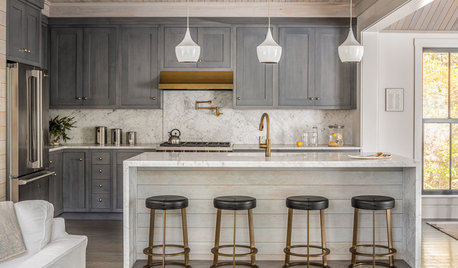
REMODELING GUIDESRemodeling Your Kitchen in Stages: The Schedule
Part 3: See when and how to plan your demo, cabinet work, floor installation and more
Full Story
REMODELING GUIDES5 Trade-Offs to Consider When Remodeling Your Kitchen
A kitchen designer asks big-picture questions to help you decide where to invest and where to compromise in your remodel
Full Story
KITCHEN DESIGNKitchen Remodel Costs: 3 Budgets, 3 Kitchens
What you can expect from a kitchen remodel with a budget from $20,000 to $100,000
Full Story
MOST POPULARRemodeling Your Kitchen in Stages: Detailing the Work and Costs
To successfully pull off a remodel and stay on budget, keep detailed documents of everything you want in your space
Full Story
KITCHEN DESIGNHow to Map Out Your Kitchen Remodel’s Scope of Work
Help prevent budget overruns by determining the extent of your project, and find pros to help you get the job done
Full Story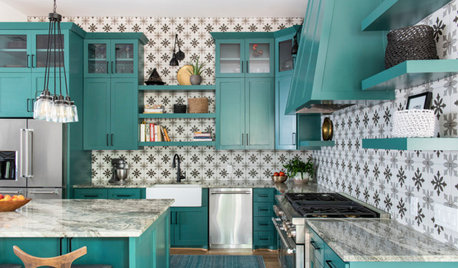
KITCHEN MAKEOVERSGreen Cabinets and Bold Tile for a Remodeled 1920 Kitchen
A designer blends classic details with bold elements to create a striking kitchen in a century-old Houston home
Full Story
REMODELING GUIDESHow to Remodel Your Relationship While Remodeling Your Home
A new Houzz survey shows how couples cope with stress and make tough choices during building and decorating projects
Full Story
KITCHEN WORKBOOKHow to Remodel Your Kitchen
Follow these start-to-finish steps to achieve a successful kitchen remodel
Full Story
KITCHEN DESIGNA Designer Shares Her Kitchen-Remodel Wish List
As part of a whole-house renovation, she’s making her dream list of kitchen amenities. What are your must-have features?
Full Story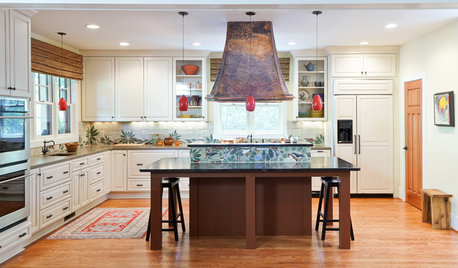
KITCHEN DESIGNNew This Week: 4 Artistic Kitchen Details to Consider for Your Remodel
Looking to add character to your space? Go bold with one of these creative ideas
Full Story


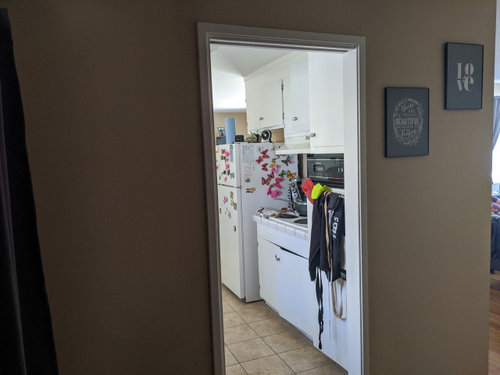
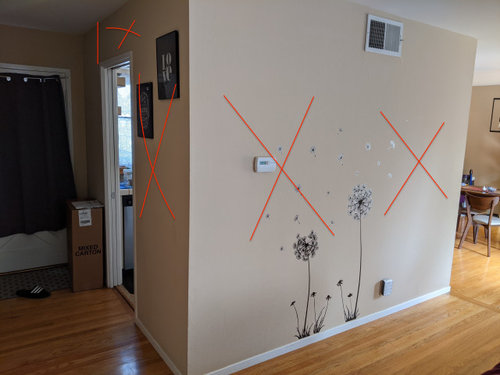

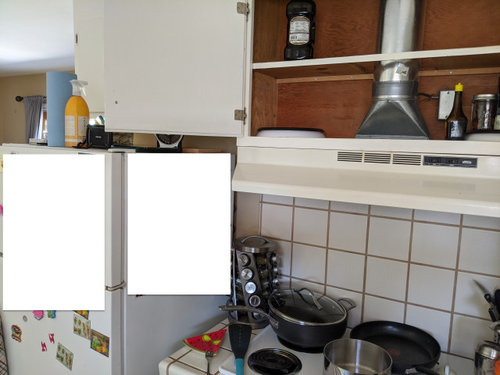




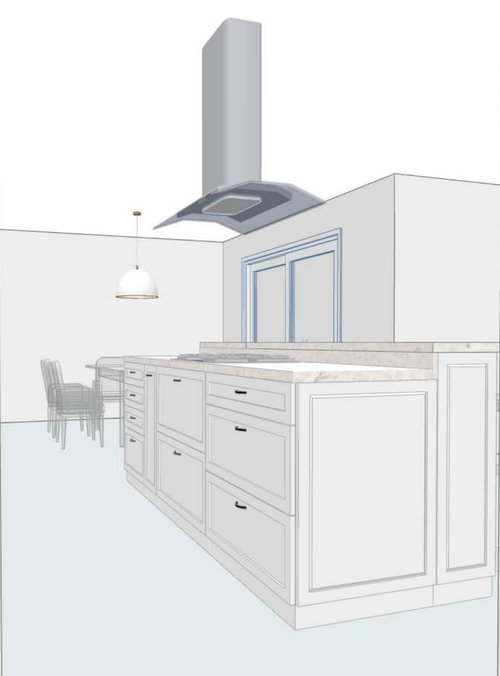
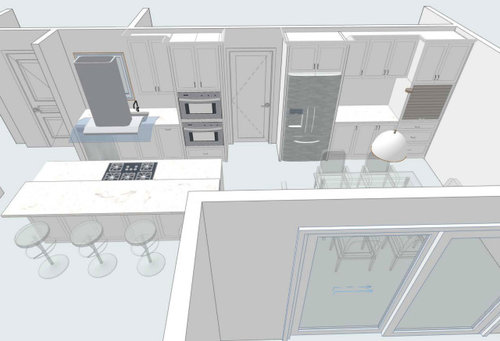
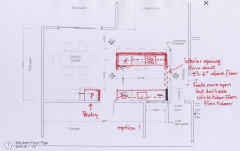
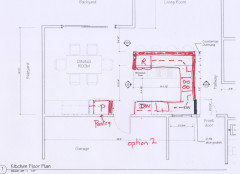
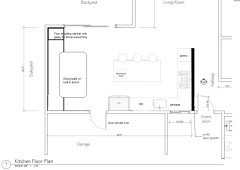
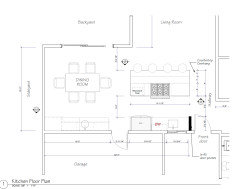
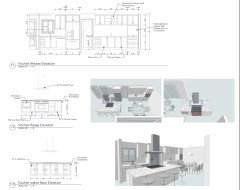

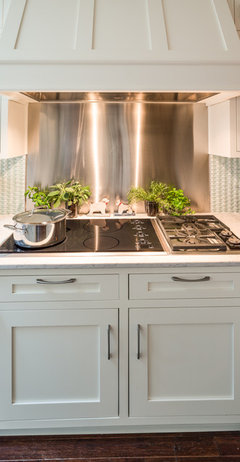
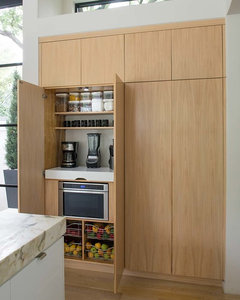
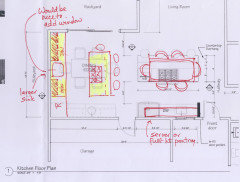
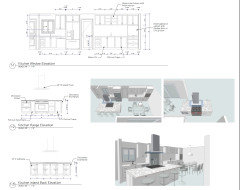
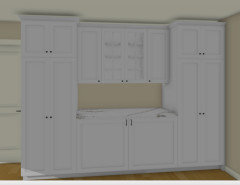

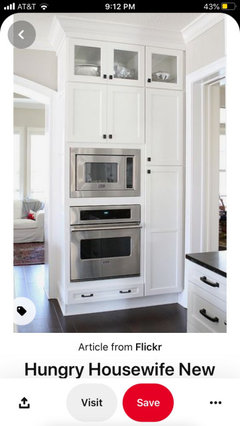


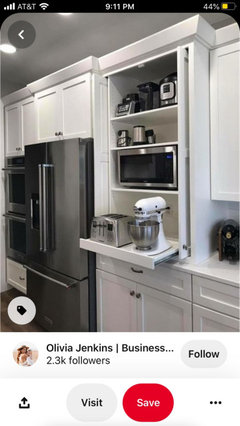
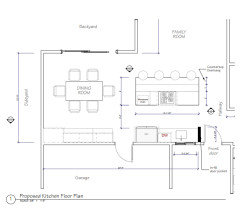
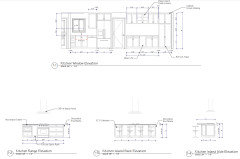




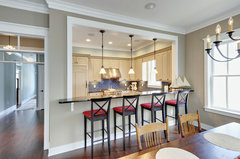
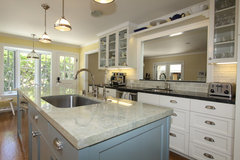
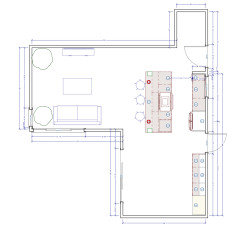
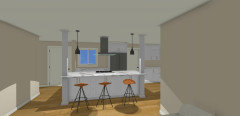
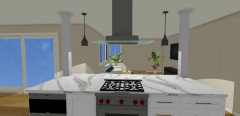
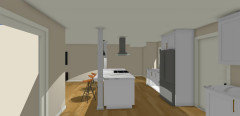
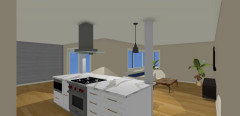
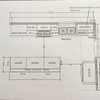

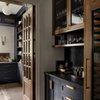
houssaon