Requesting review of revised kitchen layout.
homey_bird
8 years ago
Featured Answer
Sort by:Oldest
Comments (33)
sheloveslayouts
8 years agohomey_bird
8 years agoRelated Discussions
Revised kitchen layout drawings are here! Feedback is welcome.
Comments (11)Why doesn't she 'balance' the cabinets on either side of the stove, so they're the same size? Isn't that part of design? Where does the wall end to the left of the stove? Does it go all the way to the back side of the sink run? If so, I think I'd add cabinets there to balance the entire wall. But I don't see a reason to have the cabinets flanking the hood and stove to be different sizes. I agree that the hutch design isn't good. I wouldn't do the thin cabinets on either side of center on the top or the bottom. Was this design your instruction to her? I think the problem with the fridge wall is the drop of the upper over the cabinet. I don't think it's necessary, and all should be level, and the doors designed to look nice together. I agree that 36" would be narrow for baking, but for using the mixer in order to use the island across as main baking workspace, it serves an important purpose. There is no reason those cabinets facing the stove can't be 24" deep so that your sink is in the right spot. Your work triangle would be GREAT if the sink was put where you asked. Maybe the other cabinet sizes need to be adjusted. She has now insisted on charging you by the hour, instead of the original agreed fee, right? And has given you plans that need revision and more time... You've reported that she has given you argument and attitude previously, and I think she still might be......See MoreFeedback requested for REVISED kitchen plans
Comments (10)Oh, I agree with the baking center and/or some dish storage on the left side of the U. I wouldn't want to give up that secondary prep space for the world. I love counters, lol. I'd consider some dish storage on the end of the U, closest to the island seating, and a "baking center" area closer to the corner. You could put a coffee/breakfast snack area there at the end of the counter run, which would be convenient for access from the island seating. In fact, I'd consider putting your MW drawer on that end of that little run. That'd get it away from the sink zone, and would make that spot into a nice little "snack zone". You've got space for both on that U, especially if you keep your dish storage in regular cabinets (not a hutch that goes all the way to the counter.) You could even do some glass uppers there towards the end if you have need of "nice dish" storage and/or stemware. I think your new layout looks great. I'd just suggest that you'll only want four seats at the island, most comfortably one on the short end and two on the long side. (The two corner seats share knee space, which won't work.)...See MoreKitchen Layout Review Requested
Comments (27)Stan Z - thank you - wise words. Our project is actually called "ShopHouse" because of the 2 related buildings - one 40x80 and one 40x120 in identical materials, and a focus on modern industrial materials! SO - no offense taken in your names / thoughts. It's pretty spot on! And we plan to have fun with the theme. (As an aside, I lost out on a car turntable for $500 for the shop that would have been so damn cool to have a rotating car in front of the windows that you could see from the house - but even I might have considered the cost to install that "excessive"....) I am 100% going with a clean slab door - no Shaker details. I have that now - too hard to get dust out of the crevices! I will also be downplaying any hardware. The reason we're looking at IKEA is that we have no real need for custom sizes with the galley layout, and with the sizes and fitments available via IKEA (and the future changeability!) it seems like a natural fit. I have a lot of inspiration photos in my Kitchen ideabook- and it's mostly a mixture of white and wood - as we need some wood to warm up the interior with all that concrete / glass / steel. I think that the quality look you can get is a large function of symmetry / layout and the actual installation. Since we're also not into adornments of filler / moulding etc - as long as you have an anal retentive installer (us! - we've done this with my brother in his kitchen) you can get a VERY professional / high end look But - all that being said - I will take a look at the WoodMode and possibly go talk to a local cabinet company - as there is one very near to my house. It would be an interesting comparison. And there's no sense making this decision yet - and the cabinet sale hasn't happened at IKEA yet! Thank you again for the feedback....See MoreRequest to review my kitchen cabinet layout, open to suggestions!
Comments (13)I adore your cabinets! Absolutely adore them. Are they in good shape? Are you at all interested in retrofitting your kitchen so you can keep at least some of them and then just add complimentary cabinets for any new ones you need? If not, if you live in the PNW, I might be interested in buying them off of you if they can be torn out without harming them. The most functional plan is the first one that you threw out because somebody didn't like the fridge blocking the window. What is behind that wall where the fridge is? If it's your art room, you can easily recess that fridge and make that wall of cabinets a bit shallower. If it's the outside, it can still be done but it's more complicated and a bit more expensive. Although I don't see what window it's blocking. Are you putting one in on the current sink's wall? I have to admit that I don't like windows being blocked either. Recessing the fridge should help with that issue. One reason why that plan is more functional is that it gives you the ice-water-stone-fire layout recommended for efficient food prep. But, also, because the fridge is where people can access it from other parts of the house, for a drink or snack, while someone is cooking without them having to cross through the prep/cook ones. For those reasons, I'd pick that plan. However, if the window crowding would bother you, Mama G's suggestion to put the sink on the right-side wall is a good one....See Morehomey_bird
8 years agohomey_bird
8 years agomama goose_gw zn6OH
8 years agohomey_bird
8 years agohomey_bird
8 years agohomey_bird
8 years agohomey_bird
8 years agohomey_bird
8 years agoatmoscat
8 years agolast modified: 8 years agohomey_bird
8 years agohomey_bird
8 years agolast modified: 8 years agofunkycamper
8 years agoOaktown
8 years agolast modified: 8 years agohomey_bird
8 years agolast modified: 8 years agohomey_bird
8 years agohomey_bird
8 years agomama goose_gw zn6OH
8 years agohomey_bird
8 years agoOaktown
8 years agohomey_bird
8 years agolast modified: 8 years agoOaktown
8 years agohomey_bird
8 years agoOaktown
8 years agolast modified: 8 years agomama goose_gw zn6OH
8 years agohomey_bird
8 years agohomey_bird
8 years ago
Related Stories

ARCHITECTUREThink Like an Architect: How to Pass a Design Review
Up the chances a review board will approve your design with these time-tested strategies from an architect
Full Story
KITCHEN WORKBOOKHow to Remodel Your Kitchen
Follow these start-to-finish steps to achieve a successful kitchen remodel
Full Story
KITCHEN DESIGN10 Tips for Planning a Galley Kitchen
Follow these guidelines to make your galley kitchen layout work better for you
Full Story
KITCHEN OF THE WEEKKitchen of the Week: A Minty Green Blast of Nostalgia
This remodeled kitchen in Chicago gets a retro look and a new layout, appliances and cabinets
Full Story
MOST POPULAR5 Remodels That Make Good Resale Value Sense — and 5 That Don’t
Find out which projects offer the best return on your investment dollars
Full Story
GARDENING GUIDESGet a Head Start on Planning Your Garden Even if It’s Snowing
Reviewing what you grew last year now will pay off when it’s time to head outside
Full Story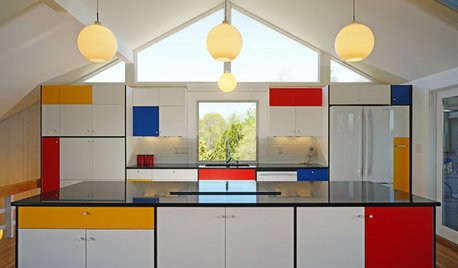
KITCHEN DESIGNKitchen of the Week: Modern Art Inspires a Color-Blocked Look
In a midcentury beach house on Martha’s Vineyard, a redesigned kitchen embraces the look of Mondrian
Full Story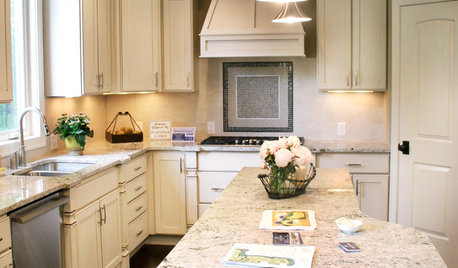
KITCHEN DESIGNKitchen Countertops 101: Choosing a Surface Material
Explore the pros and cons of 11 kitchen countertop materials. The options may surprise you
Full Story
UNIVERSAL DESIGNKitchen Cabinet Fittings With Universal Design in Mind
These ingenious cabinet accessories have a lot on their plate, making accessing dishes, food items and cooking tools easier for all
Full Story
MOST POPULARHow Much Room Do You Need for a Kitchen Island?
Installing an island can enhance your kitchen in many ways, and with good planning, even smaller kitchens can benefit
Full Story


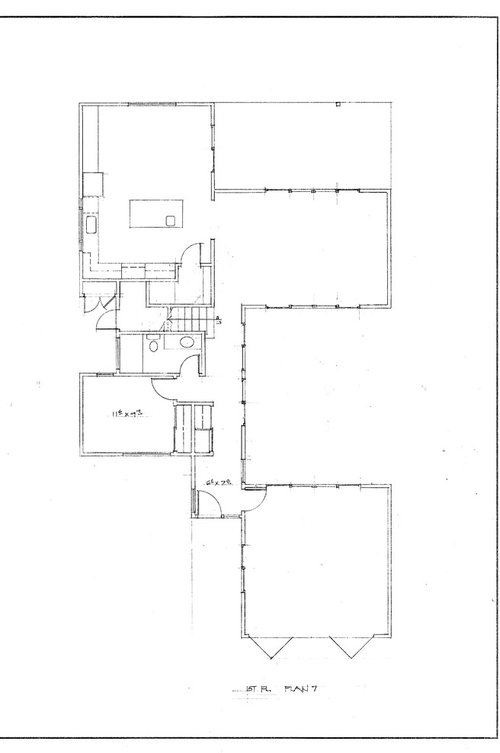
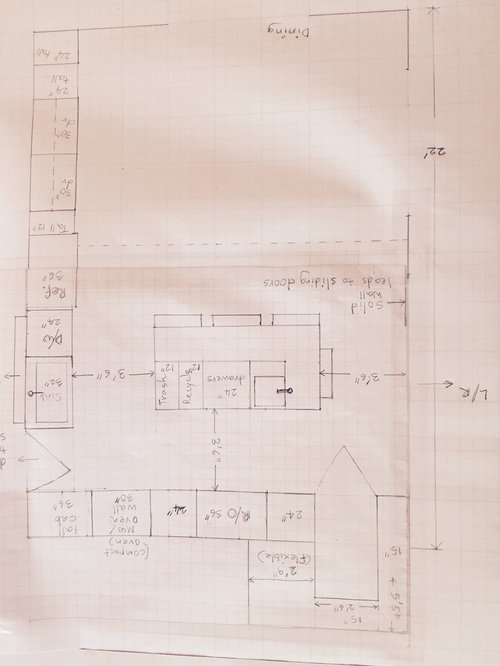
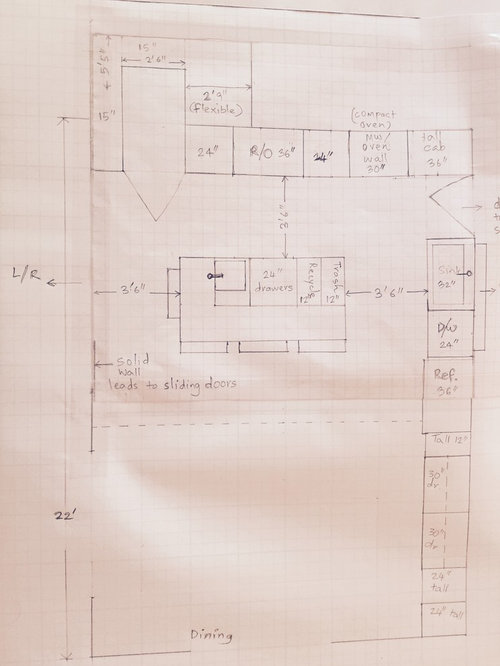
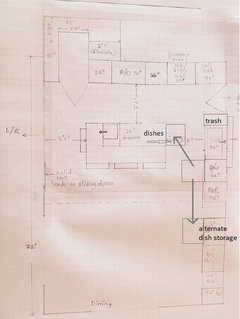
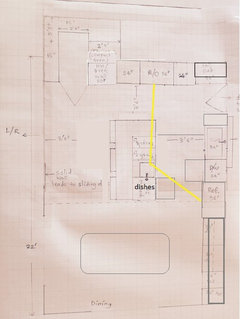
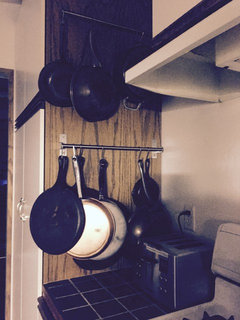
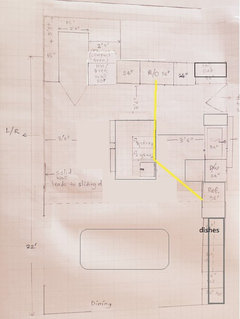
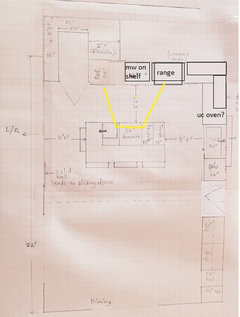

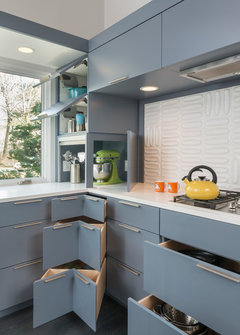

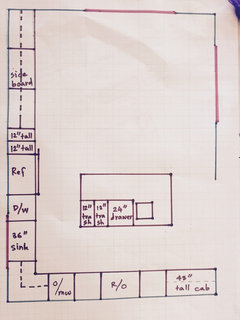

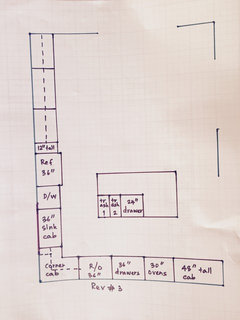

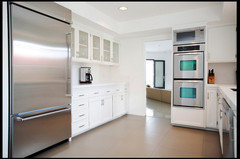
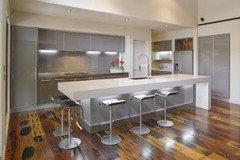
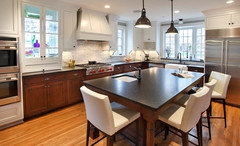
atmoscat