Master Bath Layout - is there a better way?
Pamela
3 years ago
Featured Answer
Sort by:Oldest
Comments (17)
roarah
3 years agolast modified: 3 years agoloobab
3 years agolast modified: 3 years agoRelated Discussions
SOS Help with a better Master Bath Layout
Comments (1)If it's possible to do so, you could get rid of the sink that is to the right of the doorway (on the curve), move the doorway to the right and make the shower area larger by expanding it to the area where the doorway is now......OR.......move the doorway to the right still, make a shower where the garden tub is now, and put a 2nd vanity in the old shower space expanding it to the area where the doorway is now. If you're moving in a year, you might want to keep the garden tub because then you won't be excluding any buyers and you'll still be getting a larger shower. Whichever gives you the most bang for your buck....See MoreDoes this master bath work better?
Comments (4)thank you homepro. I tried switching the tub and shower, but the space for the tub is 6' long and the shower is only 5' long. I am going to switch to a 5'6" tub but don't want one smaller than that. Can you make the entry door a pocket door? Also, is the hallway closet needed you can you recapture that space into the bathroom? My last resort will be switching the entry door to a pocket door. I personally dislike them. the hallway closet is my linen closet so yes, I do need it since it's the only linen closet downstairs....See MoreHelp with Master/Closet/Bath/2nd Bath/Laundry Layout
Comments (8)Our budget right now is $30k. I am not quite sure how much that’ll get me. I have never undertaken anything like this. This will absolutely be something we take on in stages. This space is what we’d like to tackle first and is the largest. In our kitchen at some point we will replace countertops and in our other bathroom we will swap out the toilet, tub and vanity. Luckily the rest of the house is functional for us. I lack the vision and knowledge that a lot of people on here have of being able to see a functional layout in disaster zones lol. My intuition tells me all these spaces can somehow be rearranged to give us what we need. I’m completely wrong, please help. Im also completely fine and understand if it’s impossible, financially or practically to have it all. I do have a consultation with a designer scheduled for this week (so excited), and I’m praying that she’ll have time to take us on as clients but I got excited and wanted to ask the Houzz community first. Thank you !!...See MoreFloor Plan Review - Help with Master Bedroom/Bath layout
Comments (4)Our property is some what pie shaped, with the widest part towards the east end. It is also wooded with most of the trees on the south side. So the best views will be to the east. We plan to place the house running from the northeast to the southwest to let more light in. The garage will be about 20' from the north property line. We've actually worked with a architect in the past, but they have since closed up shop. It was a struggle as they couldn't get what we were after; an front entry that doesn't open into the living room (i.e privacy) , a not so open floor plan and finally a plan that doesn't looks like every other house. I'm curious what are the other problems you see?...See MoreDiana Bier Interiors, LLC
3 years agohemina
3 years agores2architect
3 years agocpartist
3 years agoMark Bischak, Architect
3 years agojust_janni
3 years agohtduban
3 years agoanj_p
3 years agoPamela
3 years agoPamela
3 years agoPamela
3 years agomainenell
3 years ago
Related Stories
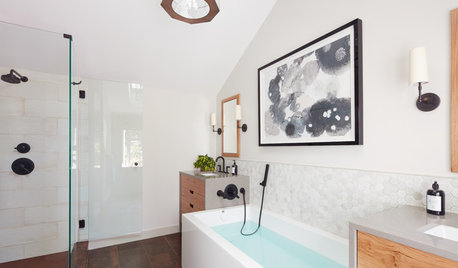
BEFORE AND AFTERSNew Layout Takes Master Bath From Awkward to Awesome
A freestanding bathtub, textured tile and natural wood make design waves in this coastal Massachusetts bathroom
Full Story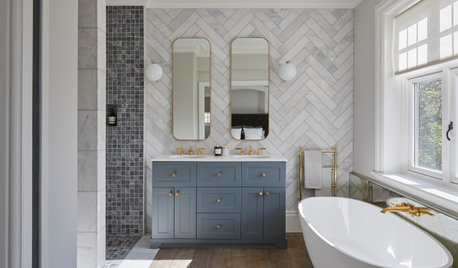
BATHROOM DESIGN3 Ways Homeowners Customize Master Bath Storage and Style
Custom and semicustom vanities are popular, as are accent walls, the 2019 U.S. Houzz Bathroom Trends Study shows
Full Story
BATHROOM MAKEOVERSA Master Bath With a Checkered Past Is Now Bathed in Elegance
The overhaul of a Chicago-area bathroom ditches the room’s 1980s look to reclaim its Victorian roots
Full Story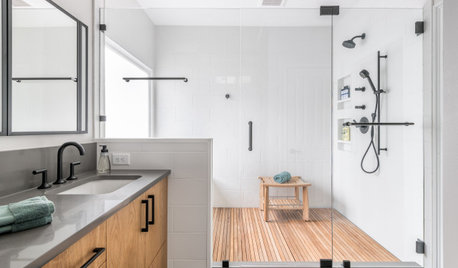
BATHROOM DESIGNBathroom of the Week: Clean Modern Style for a Master Bath
Designers transform a dated bathroom into a spa-like space with a better layout and new fixtures, finishes and storage
Full Story
BEFORE AND AFTERSA Makeover Turns Wasted Space Into a Dream Master Bath
This master suite's layout was a head scratcher until an architect redid the plan with a bathtub, hallway and closet
Full Story
BATHROOM WORKBOOKStandard Fixture Dimensions and Measurements for a Primary Bath
Create a luxe bathroom that functions well with these key measurements and layout tips
Full Story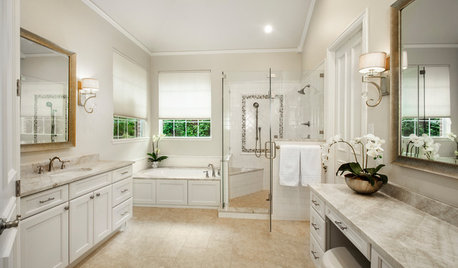
BATHROOM MAKEOVERSBathroom of the Week: Timeless Style Updates a ’90s Master Bath
A designer gives a Dallas couple’s bathroom a smarter layout, new vanities, quartzite countertops and more
Full Story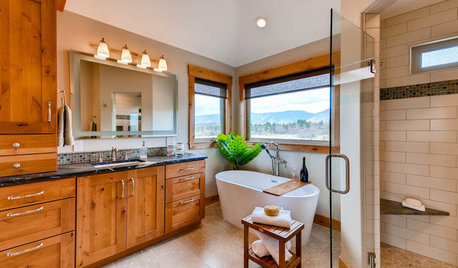
BATHROOM MAKEOVERSRoom of the Day: Craftsman-Style Master Bath With a View
A designer rethinks the layout of a Colorado bath to give the homeowners more storage and a cozy corner shower
Full Story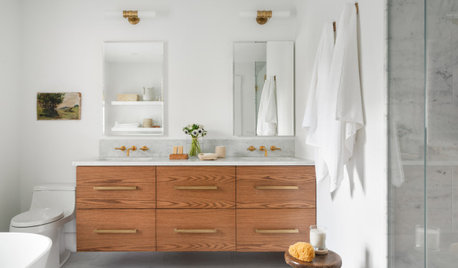
BATHROOM MAKEOVERSA Too-Big Master Bath Becomes Two Just-Right Bathrooms
A designer uses wood, marble and porcelain to create new spaces inspired by a bathroom at a favorite Nantucket inn
Full Story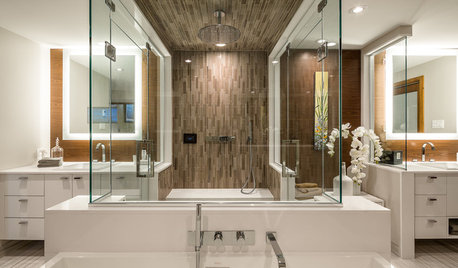
BATHROOM MAKEOVERSWasted Space Put to Better Use in a Large Contemporary Bath
Bad remodels had managed to leave this couple cramped in an expansive bath. A redesign gave the room a luxe hotel feel
Full StorySponsored
Central Ohio's Trusted Home Remodeler Specializing in Kitchens & Baths






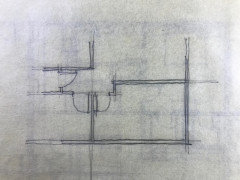


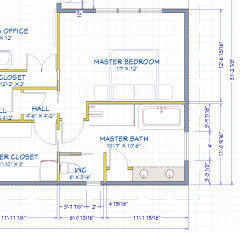


Mark Bischak, Architect