Does this master bath work better?
cpartist
8 years ago
last modified: 8 years ago
Related Stories

INSIDE HOUZZHow Much Does a Remodel Cost, and How Long Does It Take?
The 2016 Houzz & Home survey asked 120,000 Houzzers about their renovation projects. Here’s what they said
Full Story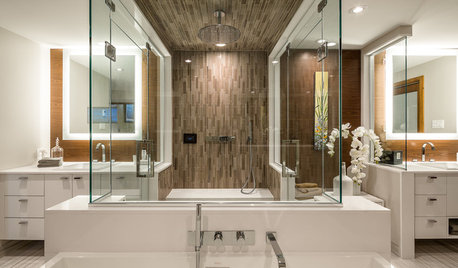
BATHROOM MAKEOVERSWasted Space Put to Better Use in a Large Contemporary Bath
Bad remodels had managed to leave this couple cramped in an expansive bath. A redesign gave the room a luxe hotel feel
Full Story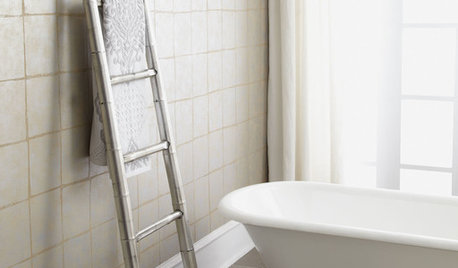
PRODUCT PICKSGuest Picks: 20 Towel Racks to Better Your Bath
Sleek to quirky to rustic, these towel racks are anything but ho-hum
Full Story
REMODELING GUIDESBathroom Workbook: How Much Does a Bathroom Remodel Cost?
Learn what features to expect for $3,000 to $100,000-plus, to help you plan your bathroom remodel
Full Story
MOST POPULARWhen Does a House Become a Home?
Getting settled can take more than arranging all your stuff. Discover how to make a real connection with where you live
Full Story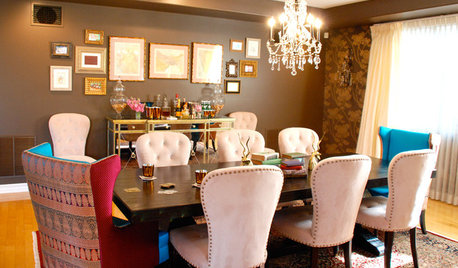
FEEL-GOOD HOMEDoes Your Home Make You Happy?
How to design an interior that speaks to your heart as well as your eyes
Full Story
BATHROOM DESIGN12 Designer Tips to Make a Small Bathroom Better
Ensure your small bathroom is comfortable, not cramped, by using every inch wisely
Full Story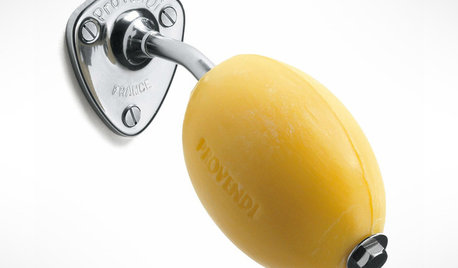
BATHROOM VANITIESBetter Places to Stash That Soap
Banish gloppy bars and flimsy pumps, and the only things you’ll need to clean are your hands
Full Story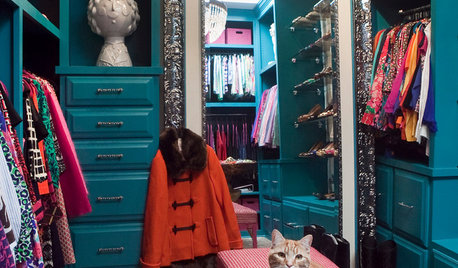
CLOSETSBuild a Better Bedroom: Inspiring Walk-in Closets
Make dressing a pleasure instead of a chore with a beautiful, organized space for your clothes, shoes and bags
Full Story
MOVINGRelocating? Here’s How to Make the Big Move Better
Moving guide, Part 1: How to organize your stuff and your life for an easier household move
Full Story







cpartistOriginal Author
homepro01
Related Discussions
SOS Help with a better Master Bath Layout
Q
does the guest bath need to match master bath
Q
master bath lighting plan -- does this work?
Q
Does you master bath color match master bedroom
Q
cpartistOriginal Author
Karenseb