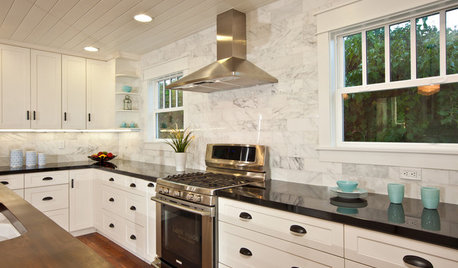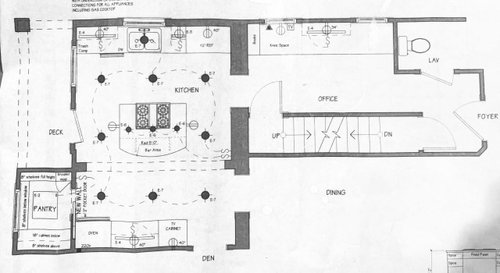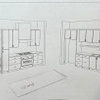Hello! I've been planning a kitchen overhaul and it swirls around my head more and more everyday. I live in a historical home from the 1910's that (except for the kitchen and some baths) is largely untouched. It's a grand home and an absolute gem, but it's time for a kitchen remodel. The kitchen has been done 2x that I know of. I don't have a lot of space and there are lots of doorways and windows to work around. It's in the back of the house tucked away from the rest of the living space (but still tiny bit visible from the foyer). I have a separate dining room and a living room. No open floor plan and I love it! After living decades with an open plan, I am delighted to prepare a holiday meal and keep the mess in the kitchen and out of sight! However, I do want my kitchen to be lovely and match the rest of the house. I want the kitchen to be laid out in a way that makes sense. I'd like to think of it as small, but mighty. There's a chance that we will be selling it in 10 years, so I'd like it to be universally appealing. As for us, we have a large family of older children. I host extended family a few times year for big holidays. I don't care for people hanging around the kitchen. I cook 6 days a week and bake often. There is usually one, but sometimes two cooks in the kitchen. I don't love cooking, but it has to be done. My biggest complaint about my current kitchen (besides slate floors that still look bad after vacuuming and scrubbing) is a lack of counter space. I'm having trouble laying out the appliances to have a working triangle. It seems there will be an island in the way. It's technically obstructing the triangle now, but it doesn't bother me.
My want-list for appliances:
- 36" range, either a BlueStar or a Wolf. I am very interested in the Wolf induction top. I find the 36" pretty tight for my kitchen, but the 30" seems too small for my needs.
- Additional 24" or preferably 30" wall oven, below the counter. I like the idea of a speed oven.
- I have a wall that will accommodate any size fridge. Sometimes I fantasize about 2 full-sized fridges (or seperate fridge and smaller freezer column, but that's at the expense of counter space. I have one 40" fridge now and and a broken (still taking up room) under-counter drawer fridge. The one big fridge is not enough. If I do one fridge in the main kitchen, I'd consider putting another fridge in the pantry. I like the Subzero fridges with a panel and my husband likes the look of the BlueStar. We'll sort it out.
- BTW, there's a picture on the BlueStar website that has a wall of two fridges and a double wall oven in between. It's a wall of appliances and it makes me swoon and want to ditch my idea of a range and go with an induction cooktop (and pop-up downdraft ventilation) on the island. See? I'm swirling!
- I want a 30" farmhouse sink under the window. Right now the gas cooktop is under the window. I am worried that the last two remodels have had a range under the window and a sink in the island. I can even see the blueprints of the last remodel in the 90's called for a sink under the window. And yet there's a cooktop there. I wonder if there's a plumbing problem that prevents either the sink under the window or the gas on the island. The house is made entirely of poured concrete, but there is a basement and all the pipes are exposed and easily accessed on the basement ceiling.
- A dishwasher (or 2!)
As I mentioned, I am planning a pretty good sized pantry that will store less-used pots and pans and baking stuff. I am also thinking of additional auxiliary counter space there as well. I'm think of things like letting the decorated Christmas cookies dry there. Stuff like that.
My current configuration has an island with seating and I don't really care for that. But I can be talked into keeping it. :)
I cannot move any walls, windows or doors. But, wait! We are planning to knock down an existing wall that is drywall and not poured concrete and was put up a few decades ago.
Here's my space and measurements. It's crude, but hopefully adequate.
I would love, love, LOVE input (please)!
Here's my current kitchen. Note that the sink and range top placements are actually reversed:
And here's the BlueStar wall of appliances that makes me swoon: Would it work?

















Sabrina Alfin Interiors
decoenthusiaste
Related Discussions
Gutting the kitchen, need layout help!
Q
Refresh it or gut it? Tricky kitchen layout.
Q
Help with Kitchen layout/Island size and appliances choice
Q
Near gut renovation kitchen layout feedback
Q
jennabebebeOriginal Author
Sabrina Alfin Interiors
jennabebebeOriginal Author
decoenthusiaste
julieste
jennabebebeOriginal Author
Muriel Thompson
mama goose_gw zn6OH
jennabebebeOriginal Author