Near gut renovation kitchen layout feedback
p1jlc2
4 years ago
Featured Answer
Sort by:Oldest
Comments (36)
p1jlc2
4 years agoeightyyearoldhouse
4 years agoRelated Discussions
Kitchen is gutted and cabinet maker just emailed plans; feedback?
Comments (17)@cpartist I just looked at the architect plans and it is 3'6" from the sink wall to the start of the island. And 3'6" from the right edge of the island and the stove wall. So it definitely isn't going to be 6' Is that from stove handle to counter edge or cabinet to cabinet? You want to measure from the things that stick out the furthest, meaning the stove handle to the counter edge. Also at least on the stove side, I would make the aisle 48" wide unless you're the only cook. If you share cooking you need 48" especially if you add that second oven. When we came to measure we set up the guys wood horse (don't know the technical term for it that's in the photo) to be the island (we rotated it the correct way) and honestly it's like 6 steps from the fridge to the sink. It's not the number of steps. It's the fact the island will act as a barrier, meaning you will have to walk around it. It's a heck of a lot different rotating a single saw horse and having a full island with the overhangs. I like the look of a clean island without a sink. Again do you work alone in the kitchen or is someone helping to clean up as you cook? One of the main reasons I put in a prep sink this time was because DH likes to help me clean up, but he constantly gets in my space as I'm trying to cook. I guess I am form over function and we aren't big chefs. I'm not either but when I do cook, I want it to be very functional since the truth is I dislike cooking. Just another thought on the island matching the lights. I personally would prefer having my cooktop/stove centered on the back wall verses having the island lights centered on the cooktop. And I speak as an artist. We just want more space so that we can fit more than 4 people in our kitchen. For the past 17 years I have put groceries away with the bags on the floor next to the fridge. I guess I was thinking if I just move my laptop to the island we would have that countertop space as a landing area if needed. Just because you did something for the past 17 years doesn't mean that now you still need to do it like you did. Each time you come in, it will mean dragging in groceries, and somehow moving the lap top as you are holding the groceries? Or putting the bags on the floor first, moving the laptop and then lifting the bags? Here's another thought. What if you made the base 15 drawer in the island turned sideways so it faces the fridge and put your laptop etc in that drawer? Have the drawer open towards the fridge so all 24" open but the drawer depth is only 15" deep? Now is the time to truly think though every single activity you do in the kitchen and how to make it the most functional and yes, most beautiful. And the truth is what is functional for you may not be for someone else. For example, even though most people say don't put the cleanup sink on the island, for us as we are aging in place, the most functional place for my prep sink was on the perimeter with the clean up sink on the island. However, make sure you're not making compromises just for the sake of compromising....See MoreKitchen Layout Feedback
Comments (10)Hi All - wanted to bump this so see if there was any other general layout feedback, and to also ask another question about sinks. I currently have a Kohler Stages 33 planned for the island as a prep sink, and a big single bowl in a 36" cabinet in the run facing the backyard for cleanup with dishwasher to left. However, I am wondering if I should just upgrade to Stages 45 and make that the clean up and prep sink in the island with dishwasher moved to the island, and just have a small bar sink on the run against the back yard for handwashing/small things/etc. That run would then be more for coffee/drinks/serving. I'm trying to understand the logistics between prepping at the island and then moving over to cleanup. Can anyone with a prep and cleanup sink share how they do things? Do you just move all your dirtied prep stuff over to the cleanup sink to load in dishwasher, or hand wash or? Just seems easier to have it all at one sink I guess. Based on my layout, I need a water source in the island. Also - any feedback on dishwasher in island vs on the other run? Thanks in advance!...See MorePlease help with appliance layout of gutted kitchen
Comments (13)I have a house of your vintage, and we did the kitchen almost 25 years ago. Since that remodel 25 years ago we have purchased new replacement appliances and installed a new countertop. Other than that it is the same kitchen we put in. And, it still looks up to date and like something someone who is now planning a kitchen in a vintage house would put in. Why? We put period appropriate cabinetry in, parts of it original to the era and parts custom made. We also have some variation in cabinet depth and heights that make the kitchen look more organic and right for the period of the house. When we replaced the countertops maybe 7 years ago we went with marble and soapstone because they fit the vintage well. We also went to a salvage place and found a radiator that gave us more room and a different feel than the pervious set up. We entertain, I cook a lot, and we have adult children with lots of grandkids. I have always found my 30" gas Wolf range more than adequate for my cooking needs. I have an additional wall oven, and about the only time I really always use both ovens is Thanksgiving. If you find a kitchen designer, make sure s/he is well versed in working with old houses. Not all of them are....See MoreNeed help with Kitchen Layout/Design for a gut remodel job - thanks!
Comments (7)Thanks @AnnKH - good questions... What I disliked about the kitchen before was it was a galley type kitchen but with an island that literally felt like it blocked the fridge and sink for me. I used to hit my hip on the island countertop all the time to reach the sink and it was super annoying. So I'd like an open layout this time and have one large island with the sink in it so I have a simple triangle or oven, sink and fridge with nothing in between. I like the idea of putting dishes away easily and having the fridge and sink near each other too. The kitchen did feel dark but we already took down the wall to the family so there's a 13' opening and the family room is flooded with light. We also opened up the hallway to the living room to get light from there too. I'm not sure adding another window would do much b/c that side of the house just doesn't get as much light. I would definitely love a breakfast nook because it was awkward to make our food and then take everything to the dining room. I love separate dining for formal events...but I want casual dining for everyday. That way if someone wants ketchup, they can just pop up and grab it!...See Moreemilyam819
4 years agomama goose_gw zn6OH
4 years agolast modified: 4 years agowilson853
4 years agolast modified: 4 years agomama goose_gw zn6OH
4 years agop1jlc2
4 years agoBuehl
4 years agolast modified: 4 years agop1jlc2
4 years agoBuehl
4 years agolast modified: 4 years agoBuehl
4 years agolast modified: 4 years agoBuehl
4 years agowilson853
4 years agoBuehl
4 years agoemilyam819
4 years agowilson853
4 years agoSusan Briand
4 years agoBeth Parks
4 years agoBuehl
4 years agolast modified: 4 years agolydcrafts
4 years agoSusan Briand
4 years agolast modified: 4 years agoCindy Bagcioglu
4 years agocljakl
4 years agoBuehl
4 years agojustbeckyg
4 years agodee_mckervey
4 years agojeannie_sang
4 years agodee_mckervey
4 years agoSally Unger
4 years agocljakl
4 years agoAubrey
4 years agolast modified: 4 years agoAubrey
4 years agoAubrey
4 years agoAubrey
4 years agoAubrey
4 years ago
Related Stories

INSIDE HOUZZData Watch: Top Layouts and Styles in Kitchen Renovations
Find out which kitchen style bumped traditional out of the top 3, with new data from Houzz
Full Story
INSIDE HOUZZPopular Layouts for Remodeled Kitchens Now
The L-shape kitchen reigns and open-plan layouts are still popular, the 2020 U.S. Houzz Kitchen Trends Study finds
Full Story
KITCHEN DESIGN10 Common Kitchen Layout Mistakes and How to Avoid Them
Pros offer solutions to create a stylish and efficient cooking space
Full Story
KITCHEN COUNTERTOPSKitchen Counters: Concrete, the Nearly Indestructible Option
Infinitely customizable and with an amazingly long life span, concrete countertops are an excellent option for any kitchen
Full Story
FARMHOUSESKitchen of the Week: Renovation Honors New England Farmhouse’s History
Homeowners and their designer embrace a historic kitchen’s quirks while creating a beautiful and functional cooking space
Full Story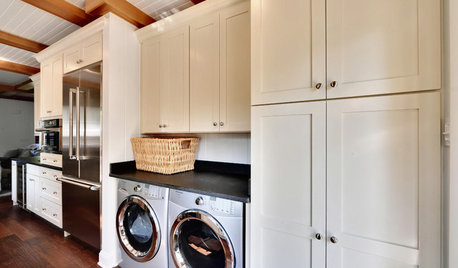
KITCHEN DESIGNRenovation Detail: The Kitchen Laundry Room
Do your whites while dishing up dinner — a washer and dryer in the kitchen or pantry make quick work of laundry
Full Story
KITCHEN OF THE WEEKKitchen of the Week: An Awkward Layout Makes Way for Modern Living
An improved plan and a fresh new look update this family kitchen for daily life and entertaining
Full Story
KITCHEN MAKEOVERSKitchen of the Week: Soft and Creamy Palette and a New Layout
A designer helps her cousin reconfigure a galley layout to create a spacious new kitchen with two-tone cabinets
Full Story
REMODELING GUIDESFrom the Pros: 8 Reasons Kitchen Renovations Go Over Budget
We asked kitchen designers to tell us the most common budget-busters they see
Full Story
SMALL KITCHENSSmaller Appliances and a New Layout Open Up an 80-Square-Foot Kitchen
Scandinavian style also helps keep things light, bright and airy in this compact space in New York City
Full Story


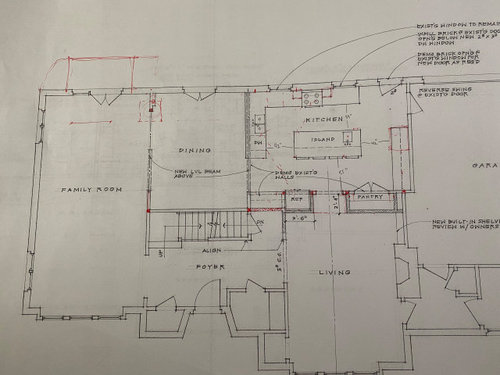
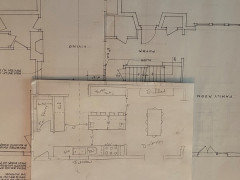
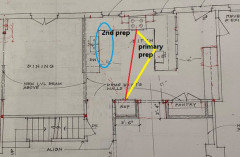

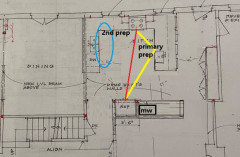

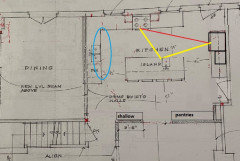
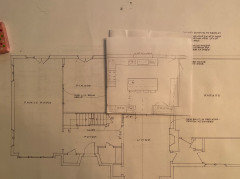

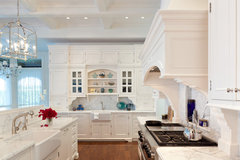
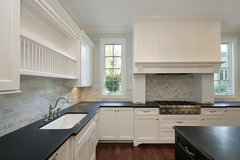
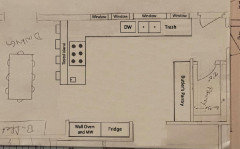

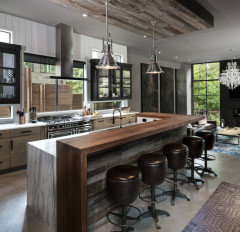
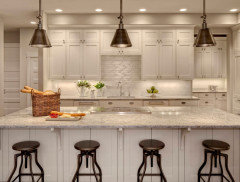
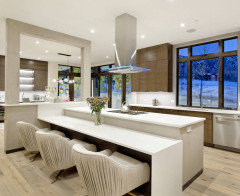
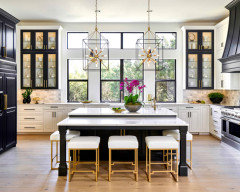

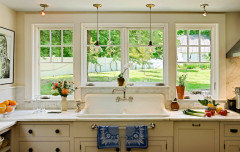
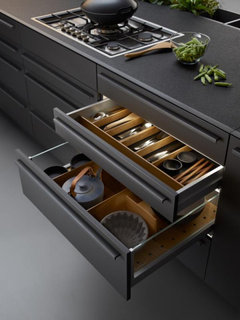
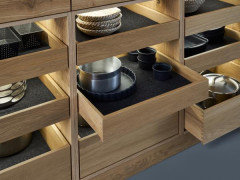
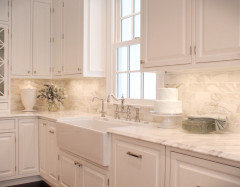
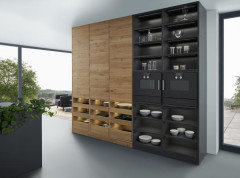
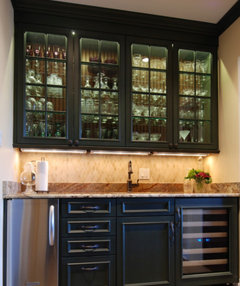


darbuka