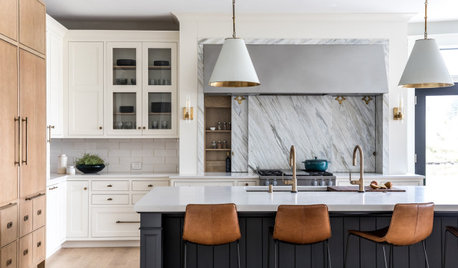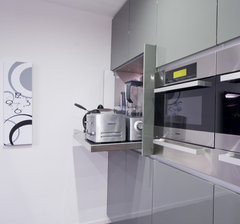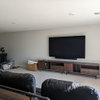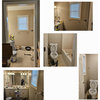Need help with Kitchen Layout/Design for a gut remodel job - thanks!
Shazia
last year
Featured Answer
Sort by:Oldest
Comments (7)
Shazia
last yearRelated Discussions
Need kitchen layout design help please... Thanks!
Comments (12)I don't understand the reason for the slanted wall on the fridge wall. Your original floor plan does not have a slanted wall, so why would you take down the dining room wall and then build it on an angle? Its seems like a pantry could be incorporated in this plan without having to have a slanted wall. "***Instead of a range, we plan on a 36" rangetop and microwave/combo wall ovens to the right of the rangetop." This is going to change the look of the range wall and I am not sure how it will look with a wall ovens / mw stacked between hood and window. IF I were you, I would mock this up in your renderings to see how it looks. "If you look at my main floor plan, we are removing the foyer closet and opening up that space for a foyer table of some kind (possible built ins)." As someone who has no closet in the foyer, I dislike this idea. When you have guests, it is nice to have a place to hang coats, etc. (assuming you use mudrm closet for daily use). Unless you live in a warm climate, consider this decision carefully. IMHO, I think your plan to squeeze in a small coat closet that is walled into the kitchen space but opens to the foyer is less than ideal as well. Do you really want a quirky little closet instead of your nice tucked away closet that exists now? If you take out your existing closet will you have the banister for stairway showing? That is the only possible reason I can think that this change could be beneficial. But again, just my opinion. Your layout is somewhat similiar to mine. Where your fridge wall is, my DH wanted to slant the wall as well for optimum tv viewing. I am so glad I won that battle. Good luck. I think you are going to love the openness you your new kitchen....See MoreNeed to figure out best layout without gutting the kitchen
Comments (50)I looked into the single column refrigerator and moving the stove where the fridge is now - we would only have 6 inches of counter next to the stove if we did that. And yes the table would be half in the sunroom half in the kitchen. Ugh. We have been talking this through (a lot!) and my husband wants to look into the idea of taking down the dining room wall so we don't lose the sunroom. If we do that we lose the 'L' and would have a one walled kitchen with an island. We'd only gain about 10 inches of counter on the sink wall since there's a large window just beyond that wall - but I was thinking we could move the sink to a (new) island and put the stove on the current sink wall. Maybe I'd even get a vent hood out of this :) This would make the space so bright since we have a huge bay window in the dining room. I'd like to keep the table and size of eating space in there as is so we'd have plenty of eating space and still kind of a dining room for parties. If we kept everything else in the layout the same (glass cabinets, fridge and pantries) but got a new longer island that extended to where the dining room wall is now I wonder if that would work. I asked a contractor previously and that wall is not load bearing. Think it'd be realistic to keep our existing cabinetry with the exception of the island? I have a black pottery barn hutch/secretary desk in the dining room I could move over where the current kitchen table is now. That wall has our only baseboard heat so I'd rather not put cabinets over there. Here a pic of the dining room - the kitchen stove wall is behind that hutch. Should I redo the floor plan to include dining room?...See MoreLayout/design help please- kitchen remodel
Comments (11)Although there would be some wasted space, you might consider putting the cooktop in the corner. That would allow you move the ovens over beside the fridge. In turn the sink and DW would need to move toward the door. In the larger drawing I enlarged the window, but if that is not possible due to the brick veneer, you could move the sink off-center to the window, but set the faucet off-center to the sink--more centered on the window to disguise the off-center sink. I eliminated the stub wall beside the fridge to provide more space between the ovens and hood. The fridge would then have a wood surround with a full depth cabinet above. Have you considered a MW in the oven stack? Images--corner cooktop...See MoreHELP! Need design advice on kitchen/house layout remodel!
Comments (15)Good question...That space is actually not that big in real life. We'll likely put the 2 chairs with a table in between that we have in the sunroom now. We may end up with a moveable island in the "butler's pantry" -- agree, it's more of an extended kitchen space. But we can reuse the same cabinets so it will be low cost and extra storage since we'll have less in the main kitchen area. Moving the bathroom was deemed to be more than $10k, and creates a lot more complexity in the project. I am intrigued by that idea, but I think that will actually make the house feel smaller since that will create more of a closed off hallway from our utility room....See MoreShazia
last yearsena01
last yearShazia
last year
Related Stories

KITCHEN DESIGNRemodeling Your Kitchen in Stages: Planning and Design
When doing a remodel in phases, being overprepared is key
Full Story
KITCHEN OF THE WEEKKitchen of the Week: A Designer Navigates Her Own Kitchen Remodel
Plans quickly changed during demolition, but the Florida designer loves the result. Here's what she did
Full Story
KITCHEN DESIGNHow to Map Out Your Kitchen Remodel’s Scope of Work
Help prevent budget overruns by determining the extent of your project, and find pros to help you get the job done
Full Story
MOST POPULAR7 Ways to Design Your Kitchen to Help You Lose Weight
In his new book, Slim by Design, eating-behavior expert Brian Wansink shows us how to get our kitchens working better
Full Story
KITCHEN DESIGNKitchen of the Week: Remodel Spurs a New First-Floor Layout
A designer creates a more workable kitchen for a food blogger while improving its connection to surrounding spaces
Full Story
KITCHEN DESIGNKitchen of the Week: A Designer’s Dream Kitchen Becomes Reality
See what 10 years of professional design planning creates. Hint: smart storage, lots of light and beautiful materials
Full Story
KITCHEN DESIGNKey Measurements to Help You Design Your Kitchen
Get the ideal kitchen setup by understanding spatial relationships, building dimensions and work zones
Full Story
KITCHEN DESIGNDesign Dilemma: My Kitchen Needs Help!
See how you can update a kitchen with new countertops, light fixtures, paint and hardware
Full Story
WORKING WITH PROSHow a Kitchen Designer Can Be the Key to a Smooth Remodel
Find out 6 ways a kitchen designer can keep your renovation on track and on budget
Full Story
KITCHEN DESIGNA Designer Shares Her Kitchen-Remodel Wish List
As part of a whole-house renovation, she’s making her dream list of kitchen amenities. What are your must-have features?
Full Story












Sabrina Alfin Interiors