Kitchen : help to disguise or create a feature of the stair bulkhead
HU-647158876
3 years ago
last modified: 3 years ago
Related Stories
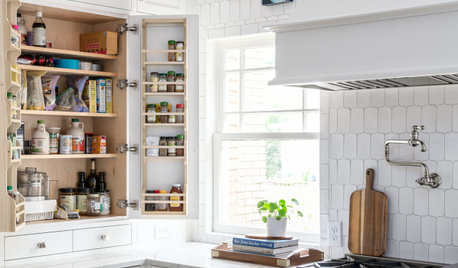
KITCHEN DESIGNPros Share 6 Must-Have Kitchen Design Features
Design and remodeling pros recommend focusing on these areas to create a functional and stylish kitchen
Full Story
BEFORE AND AFTERSKitchen of the Week: Bungalow Kitchen’s Historic Charm Preserved
A new design adds function and modern conveniences and fits right in with the home’s period style
Full Story
COLORPick-a-Paint Help: How to Create a Whole-House Color Palette
Don't be daunted. With these strategies, building a cohesive palette for your entire home is less difficult than it seems
Full Story
KITCHEN DESIGNKey Measurements to Help You Design Your Kitchen
Get the ideal kitchen setup by understanding spatial relationships, building dimensions and work zones
Full Story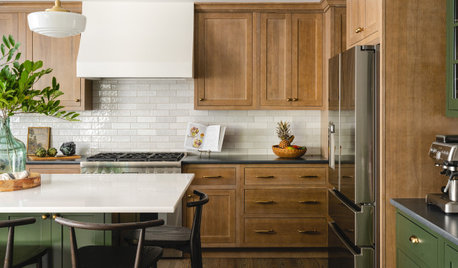
KITCHEN DESIGN7 Essential Features of a Well-Designed Kitchen
Make sure your new kitchen not only looks good but also functions beautifully
Full Story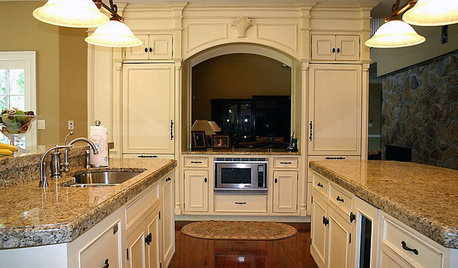
KITCHEN DESIGNKitchen Ideas: 12 Refrigerators in Disguise
Designs hide the fridge behind unexpected finishes and doors
Full Story
KITCHEN DESIGNKitchen of the Week: A Seattle Family Kitchen Takes Center Stage
A major home renovation allows a couple to create an open and user-friendly kitchen that sits in the middle of everything
Full Story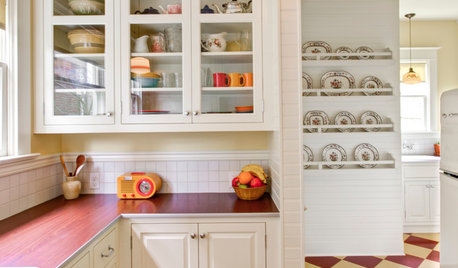
VINTAGE STYLEKitchen of the Week: Cheery Retro Style for a 1913 Kitchen
Modern materials take on a vintage look in a Portland kitchen that honors the home's history
Full Story
KITCHEN DESIGNKitchen of the Week: Grandma's Kitchen Gets a Modern Twist
Colorful, modern styling replaces old linoleum and an inefficient layout in this architect's inherited house in Washington, D.C.
Full Story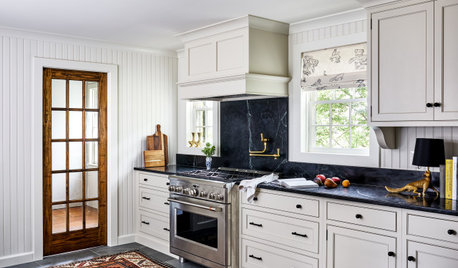
HOUSEKEEPINGHow to Keep Your Kitchen’s Stainless Steel Spotless
Consider these 6 cleaning tips for maintaining your stainless steel appliances and surfaces
Full Story


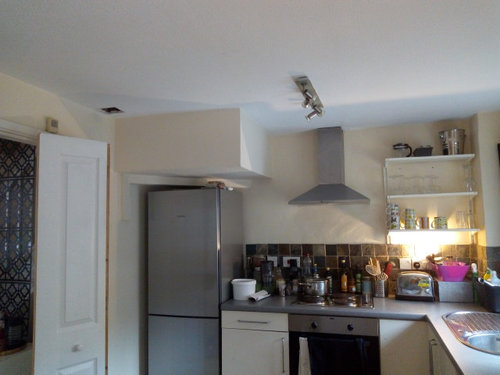


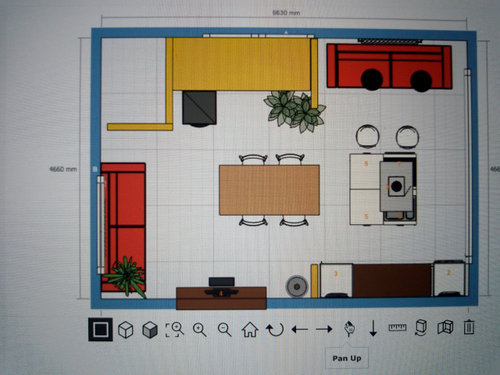




scrappy25
HU-647158876Original Author
Related Discussions
What is the minimum needed to create a working kitchen?
Q
Need help (re)designing kitchen in 1920s house
Q
Large kitchen with separate Butler's Pantry & 2nd Kitchen....help!
Q
How to expand kitchen in small home with stairs and bulkhead door?
Q