Help with furniture placement and decor in new rental home Melbourne
amsophie
3 years ago
last modified: 3 years ago
Related Stories
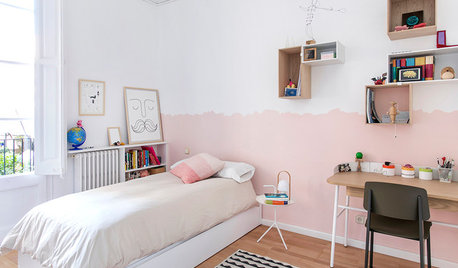
HOMES AROUND THE WORLDHouzz Tour: Nordic Decor Brightens Up a Barcelona Rental
Creative low-cost solutions and carefully selected furniture are the keys to this 100-year-old apartment’s face-lift
Full Story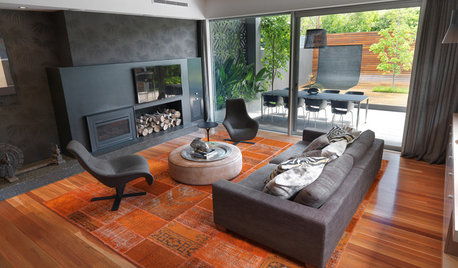
HOUZZ TOURSHouzz Tour: A Modern Melbourne Home Finds Its Soul
A scattering of animal prints, organic decor and generous helpings of wood bring personality to an Australian couple's modern home
Full Story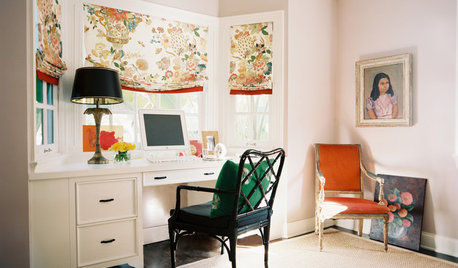
DECORATING GUIDESDecorate With Intention: Get Your Home Office Right
Help personality and productivity team up in a home office for a win-win situation
Full Story
DECORATING GUIDESDecorate With Intention: Helping Your TV Blend In
Somewhere between hiding the tube in a cabinet and letting it rule the room are these 11 creative solutions
Full Story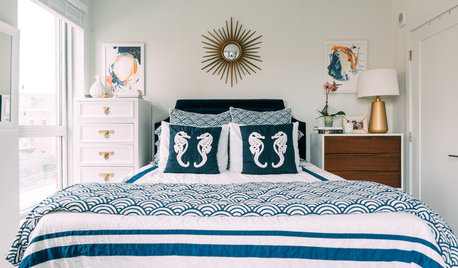
SMALL HOMESMy Houzz: Multipurpose Furniture in a Cozy Downtown D.C. Rental
See how this engaged couple mix secondhand finds with personalized flair in their 614-square-foot apartment
Full Story
REMODELING GUIDESKey Measurements to Help You Design the Perfect Home Office
Fit all your work surfaces, equipment and storage with comfortable clearances by keeping these dimensions in mind
Full Story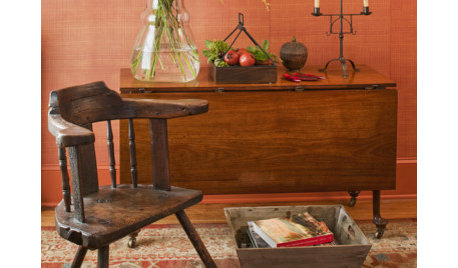
DECORATING GUIDES15 Home Decor Accessories That Never Disappoint
A designer's top go-to accessories can help tell your story, no matter what your home's style
Full Story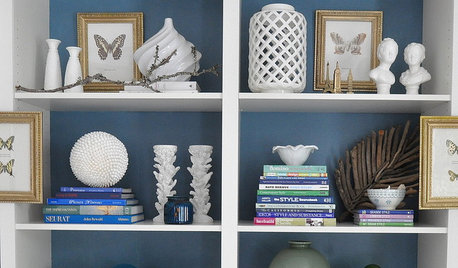
MOST POPULARBudget Decorator: Shop Your Home for a New Look
Redecorate without spending a cent by casting a creative eye on the showroom called home
Full Story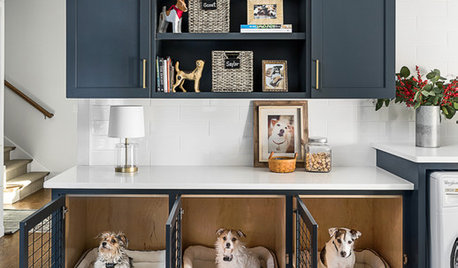
PETSHow to Integrate a Dog Den Into Your Home Decor
See the ways people are making special spaces for their beloved pups with cozy built-in crates
Full Story


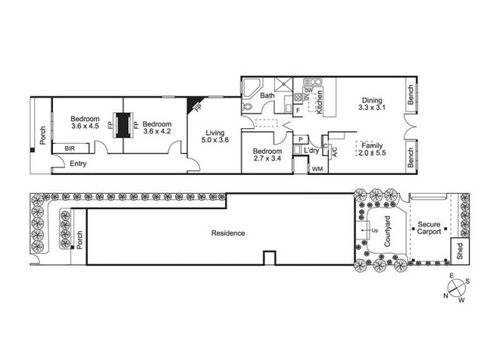
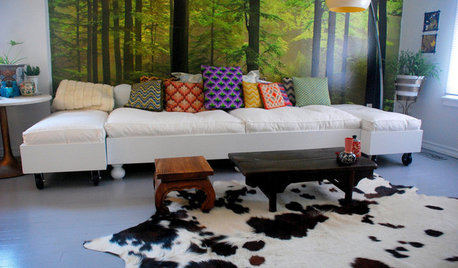





amsophieOriginal Author
amsophieOriginal Author
Related Discussions
Help Needed Renovating and Decorating my first Rental! Please!
Q
Need help with den furniture placement and decorating suggestions
Q
Couch/chair placement and type help needed for new home family room
Q
Help Decorating & Modernize 90s Living Room in New Home!
Q