Underpinning the basement for 1 bedroom
3 years ago
Featured Answer
Sort by:Oldest
Comments (9)
- 3 years ago
- 3 years ago
Related Discussions
Basement Bedroom tiling, long, 7 pics
Comments (5)I can't wait to see the finished pictures. I have a love/hate relationship to remodeling. Mostly love. We did our whole house in OT and the finished product was fantastic! Just that the house was in the wrong place :-)...See MoreHelp with basement bedroom and bath layout in basement! Please!
Comments (0)We need to get an idea of how we are going to finish our basement (which we are doing at the time of the build) so our plumber can rough it in. Can anyone help with a bathroom and bedroom layout for the area on the left side of the basement? I would like the bath to be accessible to from the living area. A three piece bath with tub/shower combo, toilet, and single vanity is preferable. I would like a walk in closet in the bedroom and need the window to be in the bedroom. It is a lot of space to work with and is overwhelming me! Any help would be appreciated! Nothing is set in stone. We just like the option of having two potential bedrooms and a bathroom down there (need a window for all bedrooms to be considered bedrooms). Some added notes: One window centered on 17 inch wall. Window is 108" wide by 60 inches tall. I just want to use the 17' x 30" for 1 bedroom and 1 bath. The playroom was going to be the other bedroom but I am not opposed to redesigning everything to make things work better. I attached the foundation plan if that helps more. We will be using the space in front of the stancion posts for unfinished storage space and mechanicals. The horizontal line across (along the stairs) is where the wall will be covering the stancion posts. The stairway will be open. The length of the basement area is 64' from the exterior wall of the house to the garage. Thank you!...See MoreBasement bedroom layout access dilemma
Comments (16)This is a rough drawing of our old house basement. The left back bedroom was already in place along with the central furnace and toilet but it was open to the rest of the space. We had the same problem of dealing with making decent size bedrooms and decided that a jog was the only way to deal with what we had to work with, without moving the furnace. I only mentioned egress because of the age of your house and you just said you had windows. We had the original basement windows just cut down and didn't change their location. We also left the smaller basement windows where the were. It doesn't really feel like a basement at all. Our egress windows are on the south side of the house. We made a common planting garden with landscape timbers incorporating steps instead of using window wells. I wanted to look at something nicer....See MoreBasement bedroom dev but have duct in the way
Comments (3)An egress basement window must meet your local code compliance. Most residential building codes require: R310.2.1 Minimum opening area. Emergency and escape rescue openings shall have a net clear opening of not less than 5.7 square feet (0.530 m2). The net clear opening dimensions required by this section shall be obtained by the normal operation of the emergency escape and rescue opening from the inside. The net clear height opening shall be not less than 24 inches (610 mm) and the net clear width shall be not less than 20 inches (508 mm). Exception: Grade floor or below grade openings shall have a net clear opening of not less than 5 square feet (0.465 m2). R310.2.2 Window sill height. Where a window is provided as the emergency escape and rescue opening, it shall have a sill height of not more than 44 inches (1118 mm) above the floor; where the sill height is below grade, it shall be provided with a window well in accordance with Section R310.2.3. R310.2.3 Window wells. The horizontal area of the window well shall be not less than 9 square feet (0.9 m2), with a horizontal projection and width of not less than 36 inches (914 mm). The area of the window well shall allow the emergency escape and rescue opening to be fully opened. Exception: The ladder or steps required by Section R310.2.3.1 shall be permitted to encroach not more than 6 inches (152 mm) into the required dimensions of the window well....See More- 3 years ago
- 3 years ago
- 3 years agolast modified: 3 years ago
- 3 years ago
- 3 years ago
- 3 years ago
Related Stories
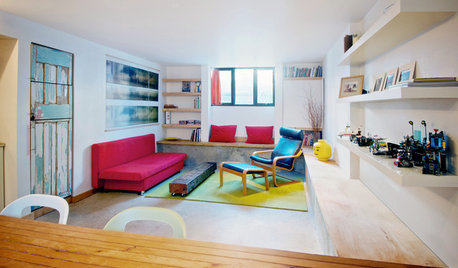
HOUZZ TOURSMy Houzz: Creative Moves Turn a Toronto Basement Into a Stylish Rental
See how two Canadian designers renovated their townhouse's lower level into a bright and modern one-bedroom apartment
Full Story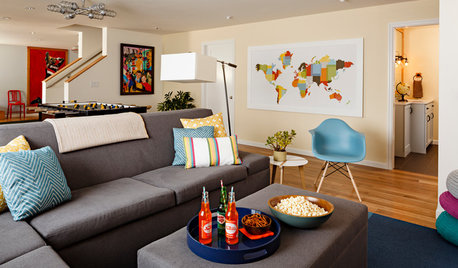
LIVING ROOMSA Spacious Basement Gets in the Game
A new game room and bedroom suite turn a sizable basement into a major player for a Portland family
Full Story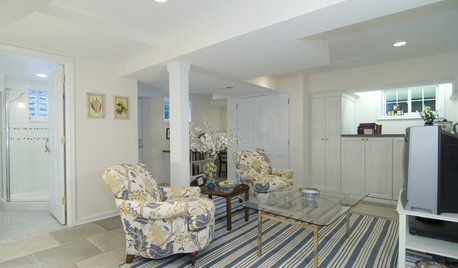
BASEMENTSBasement of the Week: Guests Get a Cottage-Like Stay
Converted to a comfy space with a full bath, a bedroom and extra amenities, this Maryland basement is great for visitors and the owner alike
Full Story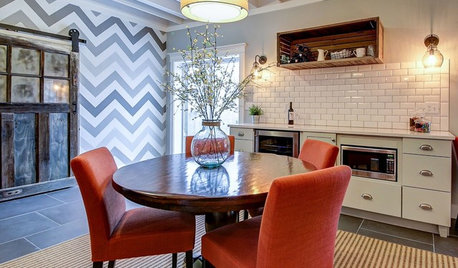
BASEMENTSIndustrial Farmhouse Style in a Fun-Filled Basement
A family’s wish-list items are all here: TV lounge, snack bar, Lego-playing spot, home office, guest bedroom and soaking tub
Full Story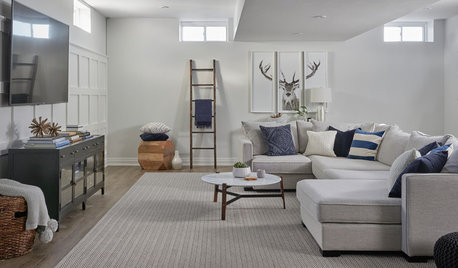
BASEMENTSRoom of the Day: A Stylish Basement With Zones for Everyone
A bar, fireplace, play area, guest bedroom and bathroom make up this freshly renovated basement in the Toronto suburbs
Full Story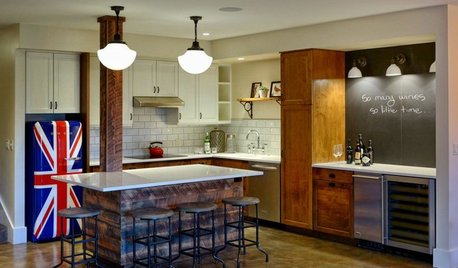
BASEMENTSProhibition-Era Parties Inspire a Basement for Entertaining
The gutted Seattle space includes a full kitchen, a living room, space for games and play, a bedroom and a full bath
Full Story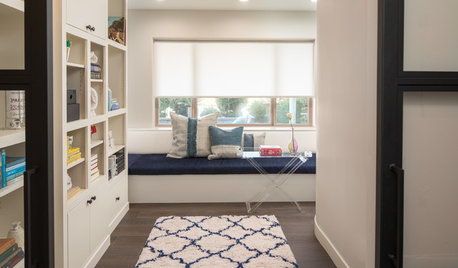
BASEMENTSA Fun and Sophisticated Basement Teen Zone
A basement becomes a comfy oasis for California teenagers, with bedrooms, a bathroom, a library and a game room
Full Story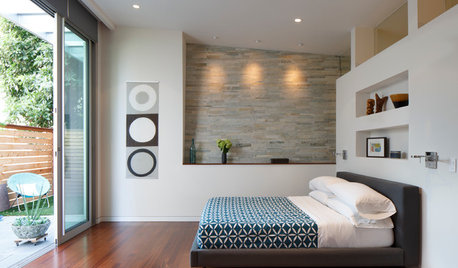
ROOM OF THE DAYRoom of the Day: From Dark Basement to Bright Master Suite
Turning an unsightly retaining wall into an asset, these San Francisco homeowners now have a bedroom that feels like a getaway
Full Story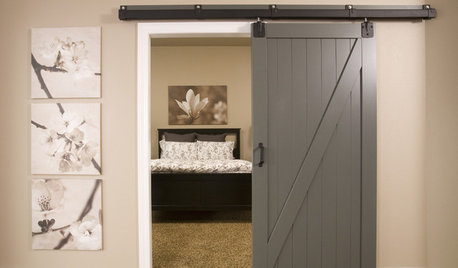
BASEMENTSA Raw Washington Basement Gets Serenity Now
Neutral tones and custom storage infuse a family's newly finished basement with a restful air
Full Story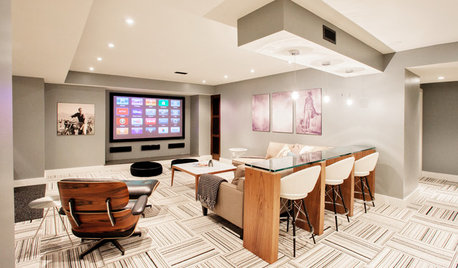
BASEMENTSBasement of the Week: Casual Luxury in Toronto
With a toddler-ready play zone and a gym for Mom and Dad, everyone’s happy in this comfortably decked-out space
Full Story




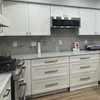
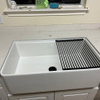
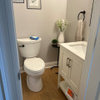
suedonim75