Kitchen Redesign - Option 1 or Option 2
Southern Drool
3 years ago
Related Stories

KITCHEN DESIGNKitchen Banquettes: Explaining the Buffet of Options
We dish up info on all your choices — shapes, materials, storage types — so you can choose the banquette that suits your kitchen best
Full Story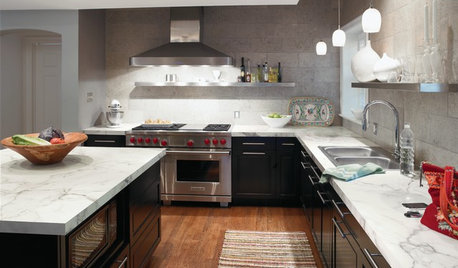
KITCHEN COUNTERTOPSKitchen Counters: Plastic Laminate Offers Options Aplenty
Whatever color or pattern your heart desires, this popular countertop material probably comes in it
Full Story
KITCHEN COUNTERTOPSKitchen Counters: Concrete, the Nearly Indestructible Option
Infinitely customizable and with an amazingly long life span, concrete countertops are an excellent option for any kitchen
Full Story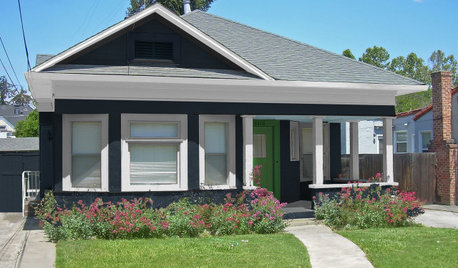
EXTERIOR COLOR5 Exterior Palette Options for 1 Modest Bungalow
Bold and bright, or soft and subtle: See this home get a virtual color makeover
Full Story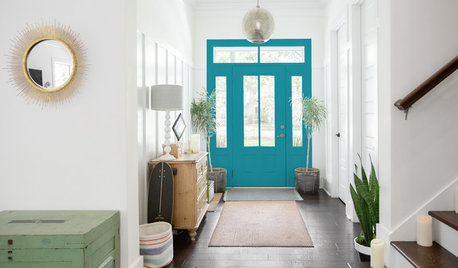
COLORChoosing Color: 5 Fun Options for 1 Sunny Entryway
See how adding a touch of uplifting paint to an all-white entry perks up the personality of a home
Full Story
COLORChoosing Color: 6 Striking Options for 1 Fabulous Fireplace
A painted-brick fireplace gets a virtual wash of new color, turning it dark and dramatic or bold and bright
Full Story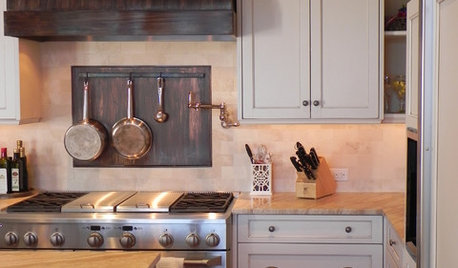
KITCHEN BACKSPLASHESKitchen Confidential: 8 Options for Your Range Backsplash
Find the perfect style and material for your backsplash focal point
Full Story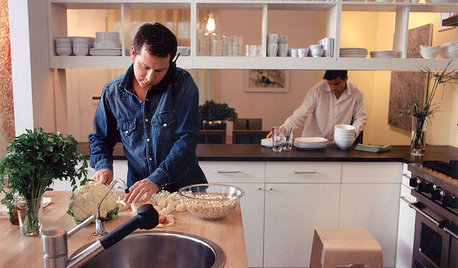
REMODELING GUIDES10 Terrific Pass-Throughs Widen Your Kitchen Options
Can't get behind a fully closed or open-concept kitchen? Pass-throughs offer a bit of both
Full Story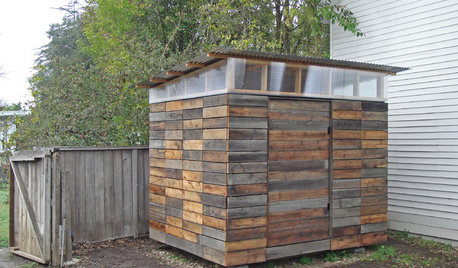
STORAGE2 Weeks + $2,000 = 1 Savvy Storage Shed
This homeowner took backyard storage and modern style into his own hands, building a shed with reclaimed redwood and ingenuity
Full Story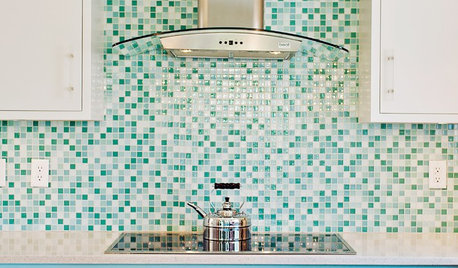
KITCHEN DESIGN9 Popular Stovetop Options — Plus Tips for Choosing the Right One
Pick a stovetop that fits your lifestyle and your kitchen style with this mini guide that covers all the basics
Full Story


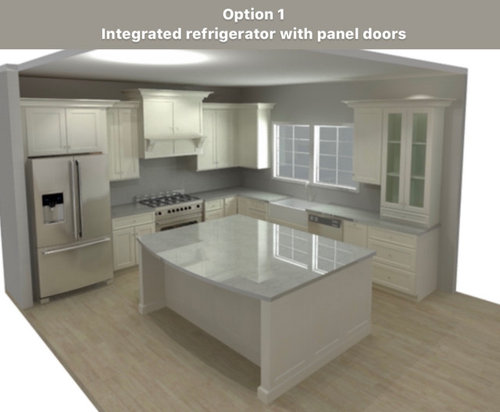

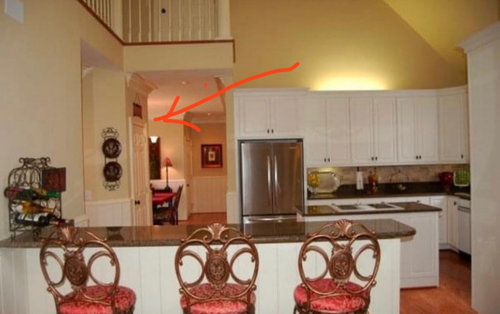





Southern DroolOriginal Author
mama goose_gw zn6OH
Related Discussions
Option 1 or Option 2
Q
Kitchen redesign narrowede down to 2 options
Q
Is floating 2 1/4” red oak floor an option for me?
Q
1/2 bullnose edge around sink an option?
Q
decoenthusiaste
D W
lmckuin
Angel 18432
Patricia Colwell Consulting
Southern DroolOriginal Author
Southern DroolOriginal Author