Kitchen redesign narrowede down to 2 options
richfield95
8 years ago
Related Stories

DECORATING GUIDES8 Splendidly Redesigned Home Basics We All Use
Whether you find God or the devil in the details, these new takes on utilitarian items for the home are simply divine
Full Story
KITCHEN APPLIANCESFind the Right Oven Arrangement for Your Kitchen
Have all the options for ovens, with or without cooktops and drawers, left you steamed? This guide will help you simmer down
Full Story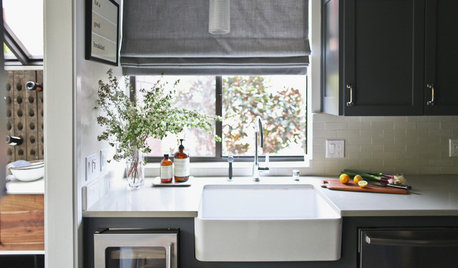
DECORATING GUIDESHouzz Tour: Pared-Down Glam in a San Francisco Condo
A designer transforms her '70s-era 2-bedroom into a chic and contemporary urban sanctuary
Full Story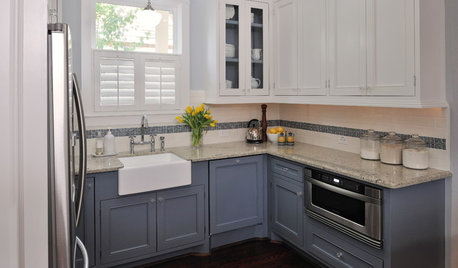
KITCHEN CABINETSKeeping Cabinet Color on the Down Low
Give just base cabinets a colorful coat for a kitchen sporting character and a spacious look
Full Story
KITCHEN DESIGNKitchen Banquettes: Explaining the Buffet of Options
We dish up info on all your choices — shapes, materials, storage types — so you can choose the banquette that suits your kitchen best
Full Story
KITCHEN COUNTERTOPSKitchen Counters: Concrete, the Nearly Indestructible Option
Infinitely customizable and with an amazingly long life span, concrete countertops are an excellent option for any kitchen
Full Story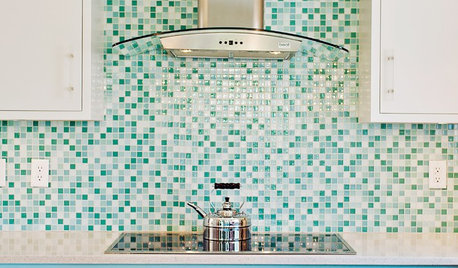
KITCHEN DESIGN9 Popular Stovetop Options — Plus Tips for Choosing the Right One
Pick a stovetop that fits your lifestyle and your kitchen style with this mini guide that covers all the basics
Full Story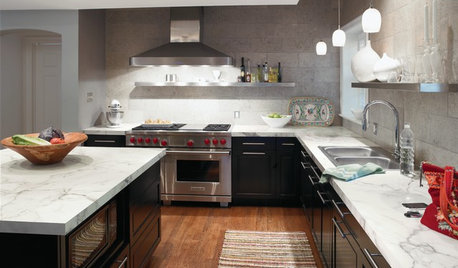
KITCHEN COUNTERTOPSKitchen Counters: Plastic Laminate Offers Options Aplenty
Whatever color or pattern your heart desires, this popular countertop material probably comes in it
Full Story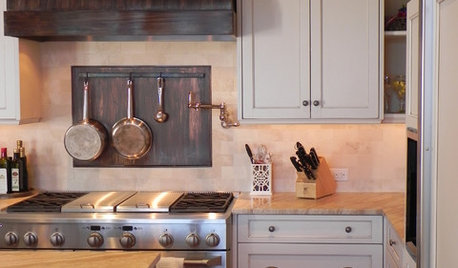
KITCHEN BACKSPLASHESKitchen Confidential: 8 Options for Your Range Backsplash
Find the perfect style and material for your backsplash focal point
Full Story




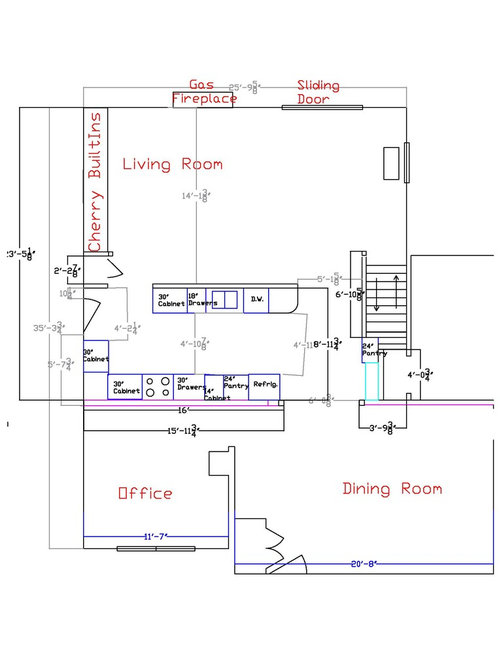



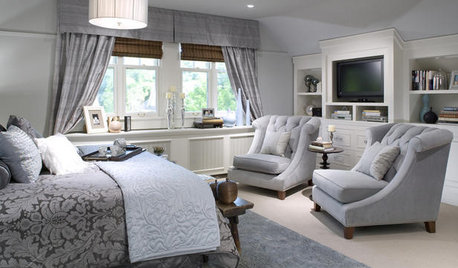


richfield95Original Author
Related Discussions
Kitchen design 2 layout options...where should sink go?
Q
Narrowed it down to 2 options- please vote again
Q
kitchen redesign version 4.2
Q
2 drawer freezer option? KitchenAid vs Bosch? Which fridge to choose?
Q