Narrowed it down to 2 options- please vote again
beaglesdoitbetter1
12 years ago
Related Stories

KITCHEN DESIGNKitchen Layouts: A Vote for the Good Old Galley
Less popular now, the galley kitchen is still a great layout for cooking
Full Story
REMODELING GUIDES11 Reasons to Love Wall-to-Wall Carpeting Again
Is it time to kick the hard stuff? Your feet, wallet and downstairs neighbors may be nodding
Full Story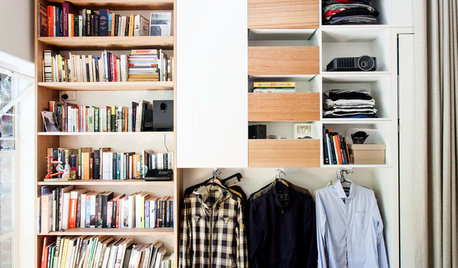
LIFELate Again? Eliminate the Things Holding You Up in the Morning
If you find yourself constantly running late for appointments, work and get-togethers, these tips could help
Full Story
DECORATING GUIDESAsk an Expert: How to Decorate a Long, Narrow Room
Distract attention away from an awkward room shape and create a pleasing design using these pro tips
Full Story
DECORATING GUIDESHouzz Call: What Home Collections Help You Feel Like a Kid Again?
Whether candy dispensers bring back sweet memories or toys take you back to childhood, we'd like to see your youthful collections
Full Story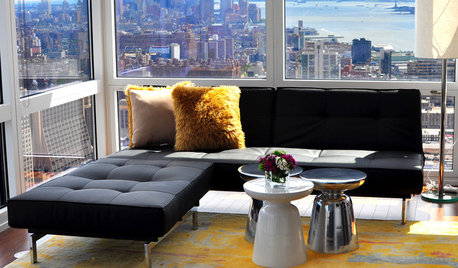
FURNITURENo Room for a Coffee Table? Think Again!
Consider an end, side, or accent table as a stylish and functional alternative
Full Story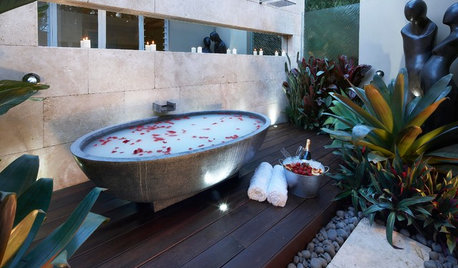
LIFEHow to Fall Head Over Heels for Your Partner Again
Bring back that loving feeling this Valentine’s Day, and you just might live happily ever after
Full Story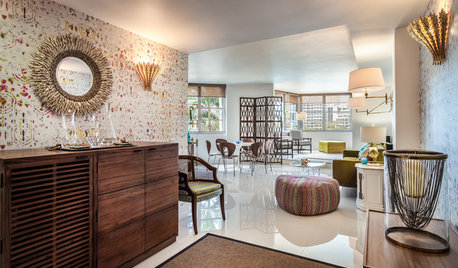
DECORATING GUIDESHouzz Tour: Happy Days Are Here Again in a Miami Apartment
The colors of Biscayne Bay, an owner’s fond memories and the groovy spirit of the 1970s inspire a bright redesign
Full Story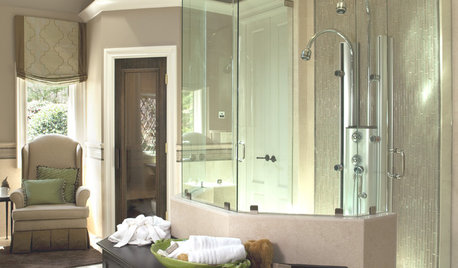
SHOWERS10 Stylish Options for Shower Enclosures
One look at these showers with glass block, frameless glass, tile and more, and you may never settle for a basic brass frame again
Full Story
HOME OFFICESQuiet, Please! How to Cut Noise Pollution at Home
Leaf blowers, trucks or noisy neighbors driving you berserk? These sound-reduction strategies can help you hush things up
Full Story








harrimann
beaglesdoitbetter1Original Author
Related Discussions
VOTE ... Which Cabinet Door (narrowed down to 2 choices)
Q
narrowing down the paint colors, again
Q
Need your help again -- vote two options, and ceiling transition
Q
Okay, I've narrowed it down to two (health care) options
Q
petra66_gw
kngwd
rococogurl
blfenton
beaglesdoitbetter1Original Author
palimpsest
beaglesdoitbetter1Original Author
andi_k
beaglesdoitbetter1Original Author
beaglesdoitbetter1Original Author
remodelfla
palimpsest
beaglesdoitbetter1Original Author
kmmh
live_wire_oak
rococogurl
cjc123
Pevo
plllog
beaglesdoitbetter1Original Author
plllog
beaglesdoitbetter1Original Author
palimpsest
beaglesdoitbetter1Original Author
palimpsest
beaglesdoitbetter1Original Author
dianalo
beaglesdoitbetter1Original Author
palimpsest
plllog
beaglesdoitbetter1Original Author
plllog
beaglesdoitbetter1Original Author
plllog
beaglesdoitbetter1Original Author
marcolo
plllog
aliris19
palimpsest
beaglesdoitbetter1Original Author
plllog
beaglesdoitbetter1Original Author
plllog