Space constraints in kitchen remodel with load wall. I need help!
Ana Ivies
3 years ago
last modified: 3 years ago
Featured Answer
Sort by:Oldest
Comments (11)
cawaps
3 years agoAna Ivies
3 years agoRelated Discussions
awkward kitchen space need remodel layout ideas help!!!
Comments (13)Bellsmom, We will not be wanting a table/chairs in the kitchen. A peninsula with bar stools will serve nicely for eating/homework etc while my husband or I are cooking. No kids yet, but in the near future after the kitchen and rest of the house gets done I imagine there will be a few ;) Dining room is more a formal style dining room for large gatherings. Just my husband and I doing the cooking. Groceries and trash will go out the back door I want to put on the remaining living room wall after the 24ft kitchen area. We dont do anything more than an average family would probably. We make dinner every night, but arent extravagant chefs by any means. No computer or tvs needed in the kitchen. Small appliance storage out of sight is a must for my large stand mixer, toaster, blender etc. I would also like to do a large vent hood over the range and not an over the range microwave. I like having my microwave at a more useable height, counter height is what I'm thinking. I will try and add some pictures of the mantles etc for style reference later. On my way to the kitchen planner appt....See MoreLayout help needed for small kitchen remodel
Comments (16)lol. Ok, the island was a bad idea. I got carried away and forgot that I'm design-challenged. But if anyone has a counter height table to sell, I'll take 2. bmore, I get the message. I'll take a few pictures of the space and try to post them by the end of the weekend. To answer the questions: The little piece of wall only juts out about 2 1/2" so it's not to scale in my drawing. It's actually one wall that runs the entire length of the living room and the kitchen. It juts out that way to create a small alcove where the large window is. A picture would definitely help :o). The slider door opens from the left side, not the right. Yes, it would be possible to switch out the slider for a French door and window if we decide to include walls and windows in the remodel. No dining room, unfortunately. The fridge swings the way angie drew it in her layout, which I like for the reasons lavender mentioned. It follows the rules so DH will love it. Thanks for your layout, angie. lavender_lass - thanks for the advice. We've been slowly renovating over the last 10 years and last but not least is the kitchen. We're happy here but DH thinks we could use an extra bedroom, which is why we'd consider moving. DH and I will firm up the scale and budget for this remodel now instead in January. It'll be so much easier to choose the direction we want to go in with these layout options. I'll have an update real soon.......See Morehelp with kitchen, please -- lots of constraints! (WITH FLOOR PLAN)
Comments (1)Can anyone see this besides me (the OP)? I can only get to this thread via my own account -- it does not appear in the KITCHENS forum....See MoreKitchen Remodel -- Need help finding best use of space
Comments (17)jktop I LOVE your set up for hosting! Oh my gosh, I feel like we live in the same house! Behind my hood vent wall is our music room and formal dining where we have a very nerdy Christmas caroling party each year and host holidays. I can't show my dining table bc it's covered in all my daughters clothes bc we're painting upstairs. We have 3 4-tops that we spread out bistro-style when we host. My problem is where to put all the extra chairs when we're not using them! I LIKE the separation of the formal areas from the casual areas. Our formals aren't very formal anyway, but they are a different color pallet, so I like them separated. And also, for everyday meals we eat at the farm table in the kitchen, and I don't really care if there's some mess in the kitchen. But for hosting, I don't want my guests to have to see the mess in the kitchen while eating. The farm table becomes a 10-top kids' table and the formal room can seat 20 when we set up all the extra 4-tops. If more kids show up, they end up on the floor around the coffee table. About the island, ours is 4' x 8' and I think it would be hard to clean if it were wider. Make sure your designer is working in the proper clearances between things, like from edge of island counter to edge of perimeter counter and so forth. Are you considering drawers instead of cabinets, or at least some drawers? I find them to be really functional. There's an awesome thread on here about drawers vs cabinets but I can't remember the title of the thread. I have all drawers, except for under sink plus one more under my glass uppers to store really wide things like the turkey platter and chafing dishes....See MoreAna Ivies
3 years agoAna Ivies
3 years agoAna Ivies
3 years agoAna Ivies
3 years agoAna Ivies
3 years ago
Related Stories

KITCHEN WORKBOOKHow to Plan Your Kitchen Space During a Remodel
Good design may be more critical in the kitchen than in any other room. These tips for working with a pro can help
Full Story
KITCHEN DESIGNSingle-Wall Galley Kitchens Catch the 'I'
I-shape kitchen layouts take a streamlined, flexible approach and can be easy on the wallet too
Full Story
INSIDE HOUZZWhat’s Popular for Kitchen Islands in Remodeled Kitchens
Contrasting colors, cabinets and countertops are among the special touches, the U.S. Houzz Kitchen Trends Study shows
Full Story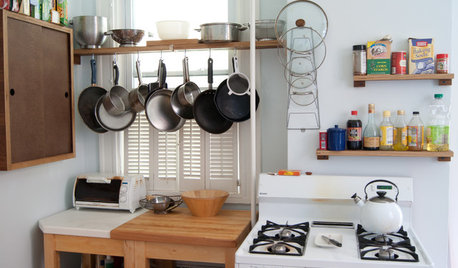
SMALL KITCHENSSmall Living 101: Smart Space Savers for Your Kitchen Walls
Get organized with hooks, baskets and more to maximize your storage
Full Story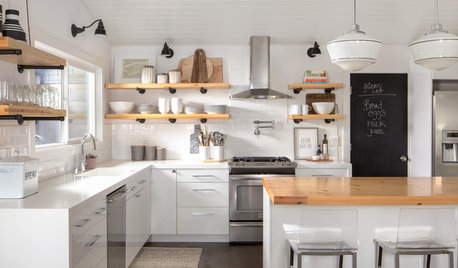
KITCHEN CABINETSWhy I Combined Open Shelves and Cabinets in My Kitchen Remodel
A designer and her builder husband opt for two styles of storage. She offers advice, how-tos and cost info
Full Story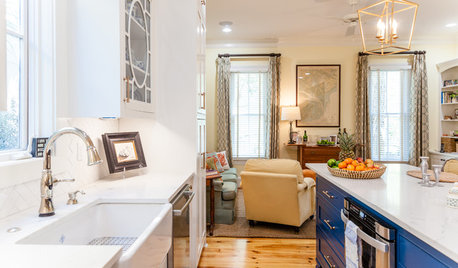
KITCHEN OF THE WEEKKitchen of the Week: Fewer Walls and More Space for Family Time
Practicality meets style in this South Carolina kitchen adorned with subtle nods to its coastal locale
Full Story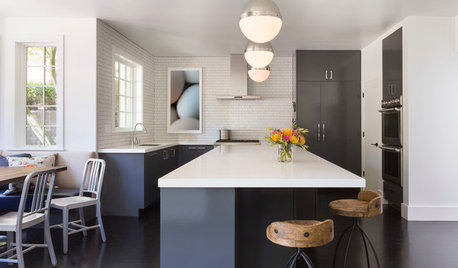
KITCHEN COUNTERTOPSWhy I Chose Quartz Countertops in My Kitchen Remodel
Budget, style and family needs all were taken into account in this important design decision
Full Story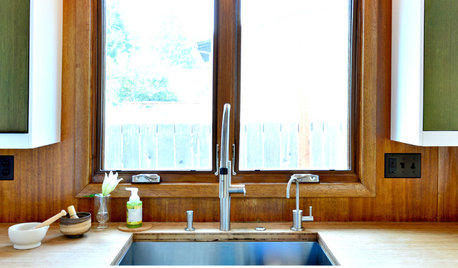
MIDCENTURY HOMESKitchen of the Week: Walls Come Down in a Colorful Midcentury Space
In this modern home, a galley kitchen opens up and connects to dining and family areas with a roomy bamboo island
Full Story
KITCHEN DESIGNHow to Map Out Your Kitchen Remodel’s Scope of Work
Help prevent budget overruns by determining the extent of your project, and find pros to help you get the job done
Full Story
KITCHEN DESIGNModernize Your Old Kitchen Without Remodeling
Keep the charm but lose the outdated feel, and gain functionality, with these tricks for helping your older kitchen fit modern times
Full StorySponsored
Columbus Area's Luxury Design Build Firm | 17x Best of Houzz Winner!



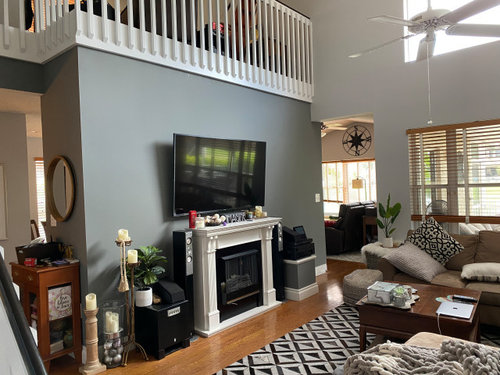
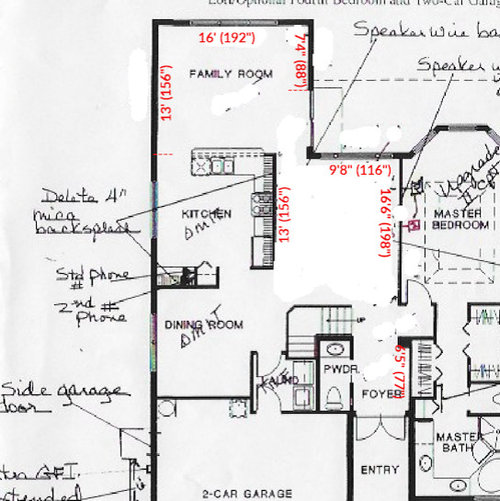
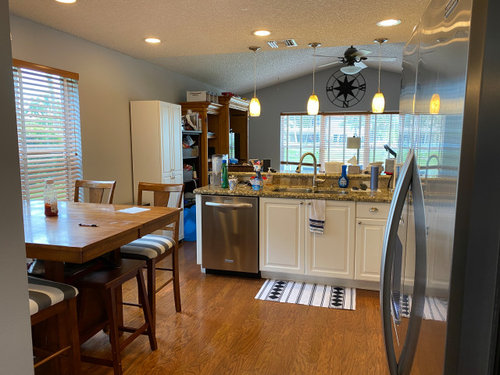


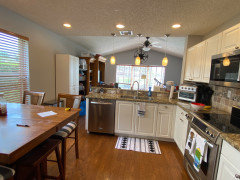







Indecisiveness