Kitchen Remodel -- Need help finding best use of space
jktop
last year
last modified: last year
Related Stories

INSIDE HOUZZWhat’s Popular for Kitchen Islands in Remodeled Kitchens
Contrasting colors, cabinets and countertops are among the special touches, the U.S. Houzz Kitchen Trends Study shows
Full Story
KITCHEN WORKBOOKHow to Plan Your Kitchen Space During a Remodel
Good design may be more critical in the kitchen than in any other room. These tips for working with a pro can help
Full Story
KITCHEN DESIGNHow to Map Out Your Kitchen Remodel’s Scope of Work
Help prevent budget overruns by determining the extent of your project, and find pros to help you get the job done
Full Story
KITCHEN DESIGNModernize Your Old Kitchen Without Remodeling
Keep the charm but lose the outdated feel, and gain functionality, with these tricks for helping your older kitchen fit modern times
Full Story
REMODELING GUIDES5 Trade-Offs to Consider When Remodeling Your Kitchen
A kitchen designer asks big-picture questions to help you decide where to invest and where to compromise in your remodel
Full Story
MOST POPULARRemodeling Your Kitchen in Stages: Detailing the Work and Costs
To successfully pull off a remodel and stay on budget, keep detailed documents of everything you want in your space
Full Story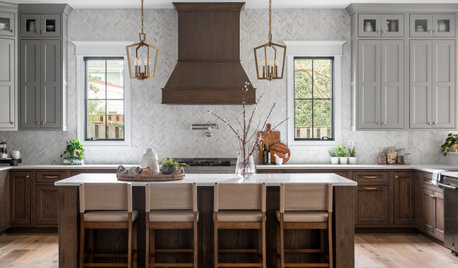
KITCHEN DESIGNPros Share the 8 Biggest Kitchen Remodeling Mistakes
Find out the most common errors people make in their renovations and see photos of kitchens that do it right
Full Story
WORKING WITH PROSInside Houzz: No More Bumper Cars in This Remodeled Kitchen
More space, more storage, and the dogs can stretch out now too. A designer found on Houzz creates a couple's just-right kitchen
Full Story
INSIDE HOUZZPopular Layouts for Remodeled Kitchens Now
The L-shape kitchen reigns and open-plan layouts are still popular, the 2020 U.S. Houzz Kitchen Trends Study finds
Full Story
INSIDE HOUZZTop Kitchen and Cabinet Styles in Kitchen Remodels
Transitional is the No. 1 kitchen style and Shaker leads for cabinets, the 2019 U.S. Houzz Kitchen Trends Study finds
Full Story



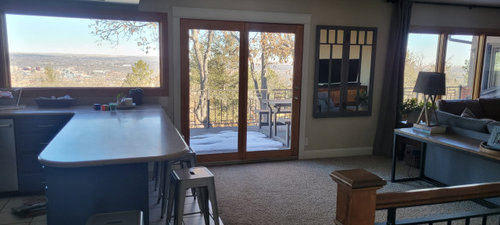
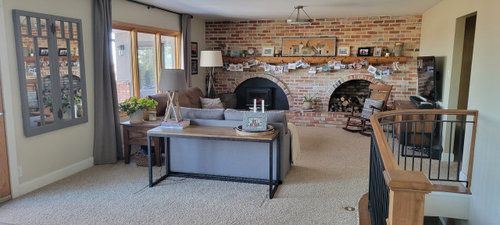

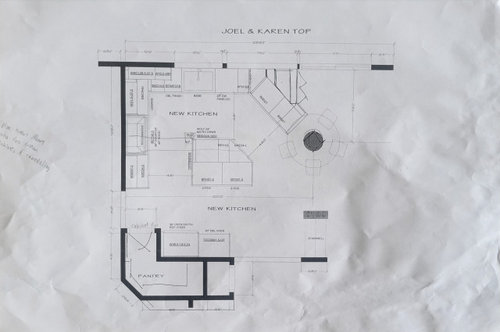




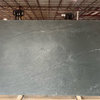
mcarroll16
jktopOriginal Author
Related Discussions
awkward kitchen space need remodel layout ideas help!!!
Q
Need Ideas for Best Use of 15 Inch Base Cabinet Space
Q
1978 Kitchen Remodel - Layout Help Needed
Q
Need layout advice - lots of space for creativity, how best to use it?
Q
Patricia Colwell Consulting
sheloveslayouts
AJCN
mcarroll16
Debbi Washburn
jktopOriginal Author
mcarroll16
jktopOriginal Author
AJCN
AJCN
sheloveslayouts
Debbi Washburn
sheloveslayouts
sheloveslayouts
jktopOriginal Author