Small Bathroom Remodel - feedback please!
A Green
3 years ago
last modified: 3 years ago
Featured Answer
Sort by:Oldest
Comments (14)
Rebekah Gibbs
3 years agoRelated Discussions
remodeling small bathroom for disabled relative
Comments (16)I think I have decided on vinyl floors and a 36x36 shower with no threshold. The shower will have a horizontal grab bar along the back and a vertical grab bar at the front where he enters. There will be a seat and a sliding bar, anti-scald, hand held spray. Curtains instead of door. We're enlarging the room so it will be 8'10" x 7'8" (taking 3 ft. from an adjacent bedroom). There is an existing closet to another bedroom that takes up 9 sq. ft--3'x3'--in the lower left hand corner (as you look at the drawing). The fixtures are all in the upper half, from left to right: sink, toilet, shower. There will be a 36" door in the lower right hand corner. As he enters he can go straight to the shower. To get to the toilet and sink he will have to turn diagonally to get between the corner of the bedroom closet and the shower (on the drawing it's marked as 36"). I have a few more questions: 1. He will approach the toilet from right to left and there's space in front of the sink where he can park the walker. We can put a grab bar on the side of the shower adjacent to the toilet. But he needs something on the left hand side of the toilet as he'll need to turn himself as he sits down and will need something to hold onto. I see that there are arms for toilets that attach either to the floor or wall and look like armrests on both sides of the toilet. And there are grab bars that extend from the wall or floor. A grab bar on the left of the toilet would make it a little more difficult to get to the sink. I wondering about a pole from floor to ceiling that wouldn't extend much beyond the sink. What would you recommend? 2. The walker will bang into the walls. I'm thinking about putting beadboard on the lower half of the walls to help protect the walls. What do you think? Are there other materials that might be better? 3. The plans call for a light over the sink and a light in the middle of the room. Should there be lighting in the shower too? 4. I want the floor of the shower to be as nonslippery as possible. At my home I use a shower mat that has suction cups and I guess I'd use that here too, unless you have some other ideas. What about the mat on the floor as he steps out of the shower? Do they make bath mats that have suction cups? 5. The door needs to be wide but is a wide door going to be heavy and hard to open? I'll use a lever instead of a knob. Are there other things I could do to make it easier to open? Thanks for all your feedback. It's been a great help....See MoreBathroom layout idea with 2 small bathrooms - including measurements
Comments (19)The "regular" bath layout that jensbride posted first is very similar to what our DD & DS shared for years and worked very well. The door, however, was a pocket style and placed directly across from the toilet. This allowed the vanity to be scooted around the corner to take up the whole wall. It leaves the toilet close to the tub, but with lots of elbow room. Our kids just learned to keep the door partially closed when the bath wasn't in use due to the "view"....See MoreLooking for feedback on master bathroom remodel
Comments (4)I'm a fan of natural light. I've seen solar tubes but I don't know how they last. I'd probably try to put it at the vanity though, for the daytime use of walking in and having some light at the mirror. You could check over on the remodel forum for info on solar tubes. Color is very personal. The color you show is nice but might be a bit dark. I'd probably go a lighter color. I have gray in my bathroom with a large window and it reads blue, which is why I selected it. My old bathroom that was 5x8 like yours didn't have a window either. I hated that about that room. So when I remodeled it, I enlarged it and had the carpenter add a small window, because the longer wall allowed for it. In this room I have a gray blue called Horizon by Benjamin Moore. It is the Bath and Spa line, and I really like it. You can go to the home decorating forum for color help....See MoreSmall bathroom remodel ideas for under $12K
Comments (10)A small bathroom isn't that much less expensive than a large bathroom because all of the expensive stuff basically costs the same in terms of labor. You save a bit on materials like tiles but that isn't the most expensive component of a bathroom remodel. Just the rough plumbing and fixtures for a shower is eye openingly expensive even if you stick to the least expensive adequate quality brand like Delta in a style and finish that is not "premium'. The shower is what is going to drive your costs up - probably above the $12,000 amount if you want a well constructed shower with a spa-like feel to replace the tub/shower. For most people that means a tiled shower and not one of those pre-fab showers. Waterproofing and tiling a shower correctly could easily eat up most of your budget. Depending on the age of your house, there will be plumbing and electrical stuff that is also expensive since licensed electricians and plumbers are among the most expensive to hire - that and well trained talented tile setters. Are you planning to sell in the relatively near future? If so, unless you are able to do a significant amount of work yourself, you are unlikely to make back your "investment" because the actual cost of your bathroom will not be recouped in most circumstances - e.g. unless you are able to remodel because you are DIY or in the business....See MoreA Green
3 years agoA Green
3 years agolast modified: 3 years agoA Green
3 years agoA Green
3 years agoA Green
3 years agokatinparadise
3 years agoJill
3 years agolast modified: 3 years agoA Green
3 years agolast modified: 3 years agoA Green
3 years ago
Related Stories

BATHROOM COLOR8 Ways to Spruce Up an Older Bathroom (Without Remodeling)
Mint tiles got you feeling blue? Don’t demolish — distract the eye by updating small details
Full Story
BATHROOM DESIGN10 Things to Consider Before Remodeling Your Bathroom
A designer shares her tips for your bathroom renovation
Full Story
REMODELING GUIDESBathroom Workbook: How Much Does a Bathroom Remodel Cost?
Learn what features to expect for $3,000 to $100,000-plus, to help you plan your bathroom remodel
Full Story
4 Easy Ways to Renew Your Bathroom Without Remodeling
Take your bathroom from drab to fab without getting out the sledgehammer or racking up lots of charges
Full Story
BATHROOM DESIGN14 Design Tips to Know Before Remodeling Your Bathroom
Learn a few tried and true design tricks to prevent headaches during your next bathroom project
Full Story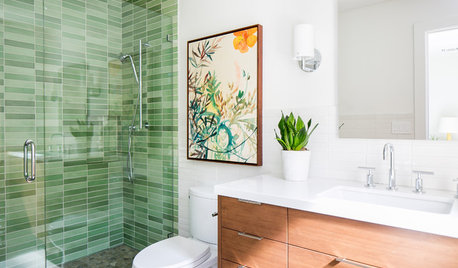
BATHROOM DESIGNTry These Bathroom Remodeling Ideas to Make Cleaning Easier
These fixtures, features and materials will save you time when it comes to keeping your bathroom sparkling
Full Story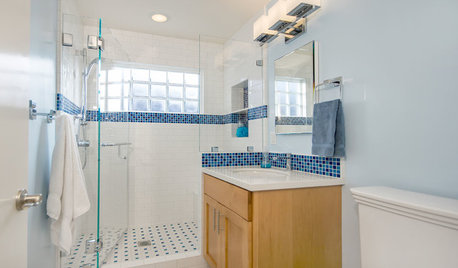
BATHROOM DESIGNLight-Happy Changes Upgrade a Small Bathroom
Glass block windows, Starphire glass shower panes and bright white and blue tile make for a bright new bathroom design
Full Story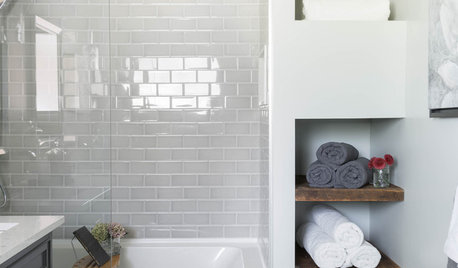
BATHROOM MAKEOVERSHouzz Call: Tell Us About Your Bathroom Remodel!
Did you recently redo your bath? Please tell us about your upgrade and what it took to get there
Full Story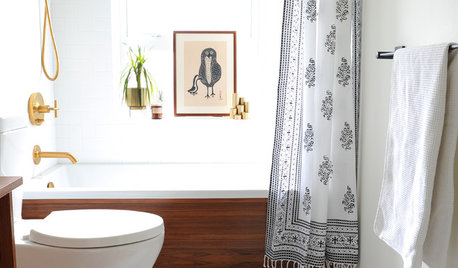
BATHROOM DESIGNBefore and After: 9 Small-Bathroom Makeovers That Wow
Ready to remodel? Get inspired by these bathroom projects that come in at less than 60 square feet
Full Story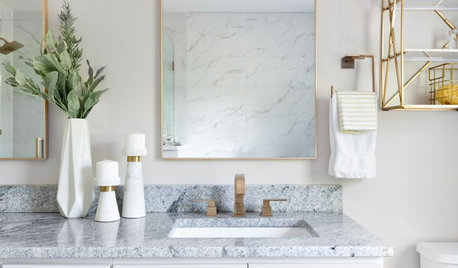
BATHROOM MAKEOVERSNot Ready to Remodel Your Bathroom? Try a Mini Makeover
You can make your room a more pleasing space with a simple spruce-up or a moderate refresh
Full Story



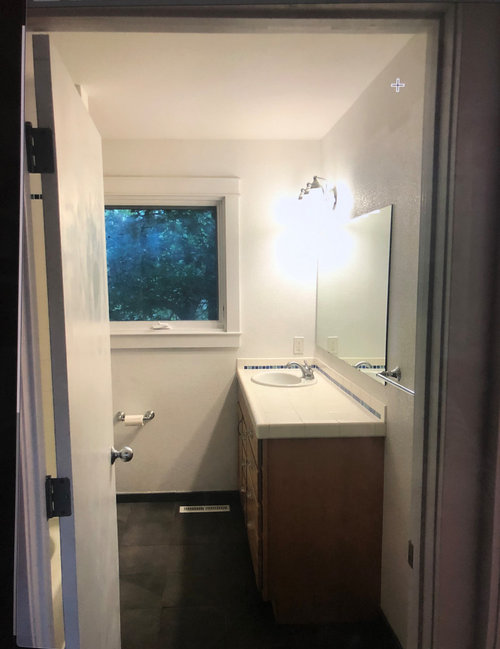





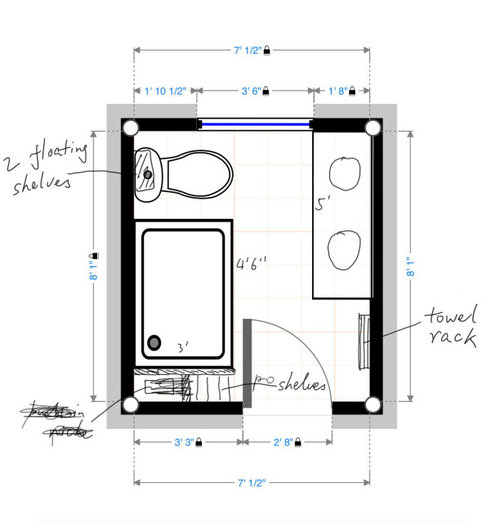

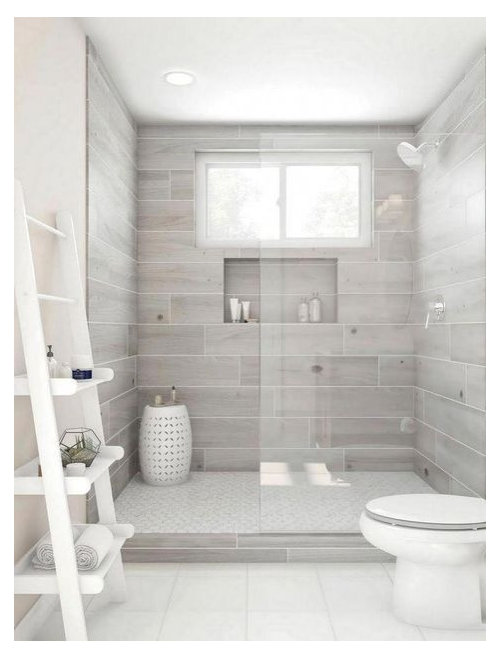


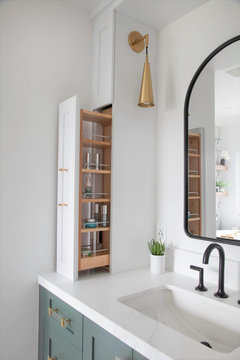
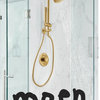


Jill