Need your thoughts on reconfiguring my main floor
Shaughn McCluskey
3 years ago
Related Stories

REMODELING GUIDESYour Floor: An Introduction to Solid-Plank Wood Floors
Get the Pros and Cons of Oak, Ash, Pine, Maple and Solid Bamboo
Full Story
CRAFTSMAN DESIGNHouzz Tour: Thoughtful Renovation Suits Home's Craftsman Neighborhood
A reconfigured floor plan opens up the downstairs in this Atlanta house, while a new second story adds a private oasis
Full Story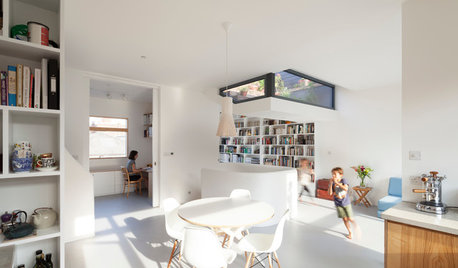
HOMES AROUND THE WORLDHouzz Tour: Radical Renovation Doubles Floor Space
A modern live-work home in London is converted into two flats, with a sunken roof terrace and an open layout for the main residence
Full Story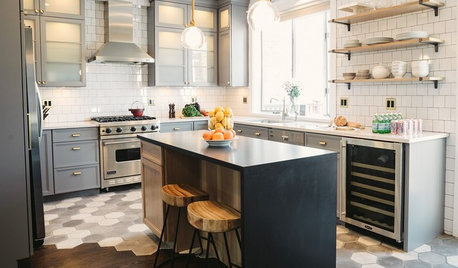
MOST POPULAR10 Tile Layouts You Haven’t Thought Of
Consider fish scales, hopscotch and other patterns for an atypical arrangement on your next project
Full Story
DECORATING GUIDESRoom of the Day: Romancing a Maine Dining Room
Glossy paint and country-style furnishings make a 19th-century interior an affair to remember
Full Story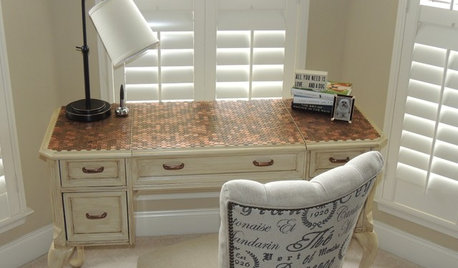
DIY PROJECTSReinvent It: Penny for Your Thoughts on This Antiqued Table?
Let's take it from the top. Make over a routine table with pennies and antiquing for a unique new look
Full Story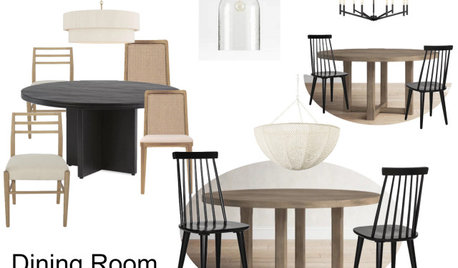
REMODELING GUIDESWood Floor Care: Polish Your Skills
Help your wood floors stay gorgeous by learning how to keep stains, dullness and warping at bay
Full Story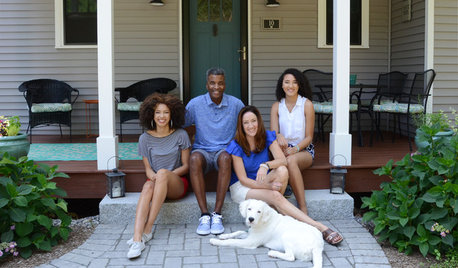
HOUZZ TOURSMy Houzz: Creative Elegance for a Coastal Maine Home
Splashes of color and DIY accents fill this family’s cozy home
Full Story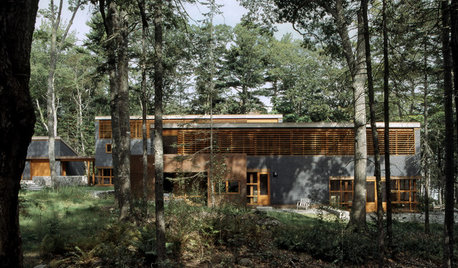
ARCHITECTURE'Houses of Maine' Puts Modernism in Its Place — in Nature
Set in the meadows and woods of Maine, the homes in this book give modern architecture a natural context
Full Story


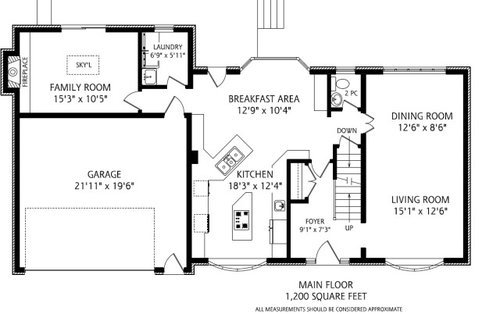
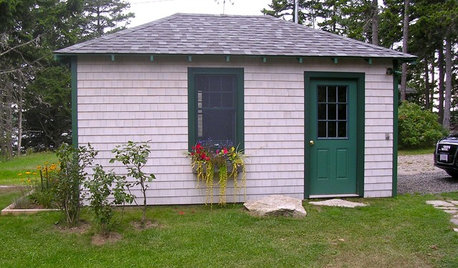





JAN MOYER
julieste
Related Discussions
Ideas for reconfiguring the back of my bungalow?
Q
Any advice on reconfiguring my vintage kitchen?
Q
Need help with floor plan for main floor renovation
Q
I need help laying out furniture for my main floor pleasee!
Q
mama goose_gw zn6OH
Sabrina Alfin Interiors
Shaughn McCluskeyOriginal Author
JAN MOYER
Shaughn McCluskeyOriginal Author
Patricia Colwell Consulting
Shaughn McCluskeyOriginal Author