I got really helpful responses in my recent thread about the "essential-ness" of a prep sink, along with some requests for visuals. So I thought I'd better start a new thread before launching in with lots of new info. I'll be as brief as possible, but I apologize in advance if I'm wordy!
We recently moved into an Edwardian house with a kitchen that looks really good but doesn't function so well. The sink and dishwasher are stuck in this odd little alcove, which I'm calling the pantry because it seems like it could have once been a butler's pantry. Dimensions are 95" on the window wall by 51 inches deep. There is a 35" opening to this room. With the current setup, the open dishwasher door blocks the opening. You can empty the dishwasher by standing to its left, where most of the dishes live. But that's about the best I can say for this space. My husband and I, plus the dog and the kids if they are home from college, tend to need to get into this space at the same time, to get dishes, water, do prep, cleanup, etc. I want to solve this bottleneck problem, but retain most of the cabinetry and current character of the kitchen, which I basically really like.
Here's the alcove, followed by pix of the range wall and the fridge wall:
We removed an old furnace and chimney from the middle of the kitchen, so we freed up space for some kind of peninsula. There's space for about 54" in length, and 39" in width - so basically a row of base cabinets with an overhang so that a couple of stools can pull up at the peninsula. The short end of the peninsula would fit up against the wall space where the chimney was. Behind the wall is the pantry/alcove on the left, and a powder room on the right (in this picture, behind the door on the far right). The peninsula area is marked in blue tape.
Here's the floor plan of the room:
There are 3 basic options I've come up with for dealing with this pantry bottleneck:
1. Keep the walls to the pantry intact, reconfigure the cabinets inside that pantry, and add a peninsula in the main part of the kitchen. With this option, I would move the sink and DW onto the peninsula, shrinking the work triangle and eliminating the pantry bottleneck. The peninsula would be around 54" x 39", with a bar overhang on the long side, away from the prep action. I'd have 41-42" between sink/DW and the facing fridge - is that enough?
Option #1 gives me lots of flexibility about how to configure the cabinets within the pantry space. I could wrap base cabinets in a U-shape, or put tall pantry cabinets on one side, and new base cabinets on the other.(I need to keep the upper cabinet on the south wall in this pantry. It's custom fit to the window location, and would cost too much to recreate - i.e., it's got inset doors, is glazed, and reaches to the 9-foot ceiling.)
Option 2. We could keep the pantry separate from the rest of the kitchen as in Option 1, but keep the sink and DW where they are now. On the new peninsula, put a prep sink. This would open up the bottleneck in the work triangle, and allow us to keep the cleanup area and small appliance clutter back in the pantry. I would not gain much in storage (no tall pantry cabinets), but this option would require very little construction and it has some aesthetic appeal. I would consider adding open shelving above the old sink and a wall cabinet above the peninsula. Here's a rough idea of this option:
Option 3. Remove the partition wall on the right as you enter the pantry. This opens up about 28" of space. Then reconfigure cabinets as in option 1, moving sink and DW to the peninsula. The main difference here is that we would have a continuous countertop running from inside the pantry out to the peninsula. It would make the kitchen more open and bring the pantry space into the main space. We could open the walls up all the way to the ceiling, or just continue the trimline at the top of the doorway that's there now. Either way, opening the wall is going to require the most construction and most expense. Also, it means no tall pantry cabinets, which is something I really loved about my previous kitchen. Here's a really feeble sketch of this option:
As far as my appliances wish-list, I'd love to use the Kohler Stages 33" sink (or 45" inch for the main sink, if it would fit). I also love the idea of dish drawers. I think I'll go for a French door fridge, if I can find one to fit the small space of the current cabinets (33" wide limit). I'm going to keep the wall oven until it dies, and then figure out whether the newly installed LaCanche is enough. Before I added the range, all the appliances were 25 years old, so they're likely to get replaced in this remodel.
So there you have it. I would love to hear your thoughts on whether to open up the pantry or keep it relatively separate, and if I keep it separate, whether to move the sink/DW out into the main space, or just add a prep sink.
Thanks!
Kathy



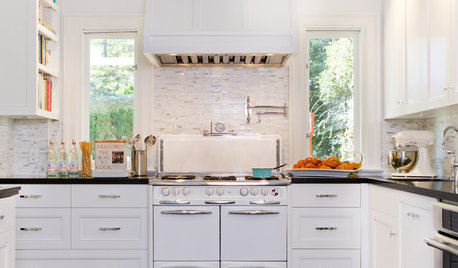
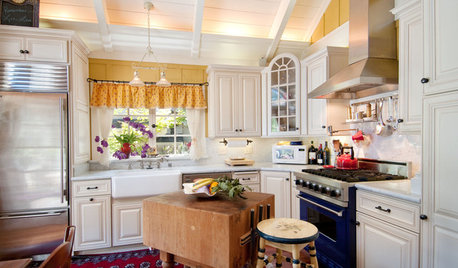
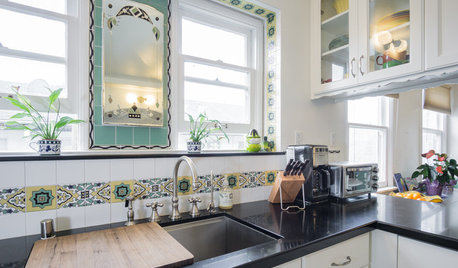


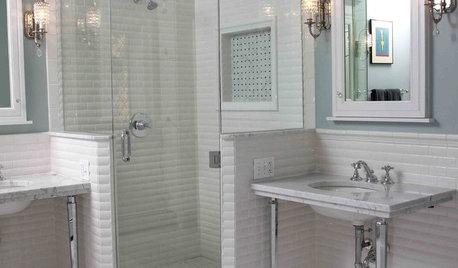
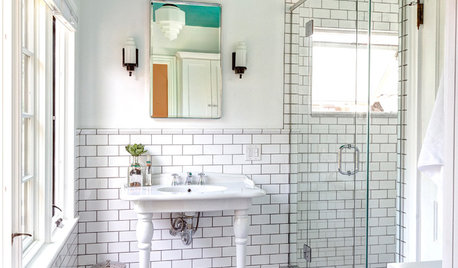



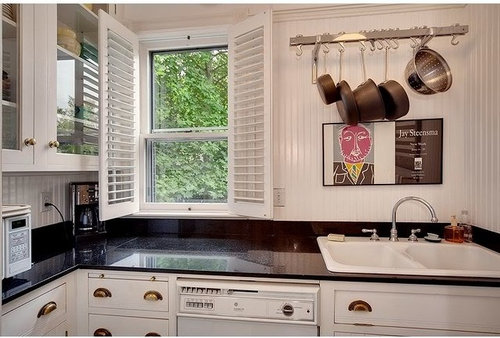










marcolo
kmcgOriginal Author
Related Discussions
My vintage Kitchen Aid Food Processor...waaah!
Q
any idea what my vintage sink find is made of and how to restore?
Q
Ideas for reconfiguring the back of my bungalow?
Q
Restoring my vintage kitchen: Part 2
Q
lavender_lass
growlery
lisa_a
lisa_a
lisa_a
lavender_lass
kmcgOriginal Author
lisa_a
lisa_a
kmcgOriginal Author
lisa_a
lavender_lass
kmcgOriginal Author
lavender_lass
lisa_a
kmcgOriginal Author
lisa_a
marcolo
hlove
lisa_a
marcolo
lisa_a
kmcgOriginal Author
marcolo
Buehl
kmcgOriginal Author
lisa_a
arlosmom
lavender_lass
kmcgOriginal Author
rhome410
lisa_a
kmcgOriginal Author
lisa_a
lavender_lass
kmcgOriginal Author
kmcgOriginal Author
judydel
judydel
kmcgOriginal Author
judydel
lisa_a
kmcgOriginal Author
lisa_a
lavender_lass
marcolo
judydel
kmcgOriginal Author