Repurpose our Shed on Skids for Guest Housing.
enduring
3 years ago
Featured Answer
Sort by:Oldest
Comments (21)
Virgil Carter Fine Art
3 years agoenduring
3 years agoRelated Discussions
Your Worst Guest(s)
Comments (22)Okay, well, with some details changed just in case ... The one I am still steamed about is that brunch for 70 people I just gave. To make a LONG story a little shorter, the whole point had been to solve a difficult problem for the family having a big event: the parents have recently divorced, and the problem was that the extended families would be holding separate "auxilliary" events during the weekend, and where would the guests of honor go? I offered to give the Sunday brunch for all the out of towners, on the "neutral territory" of our home, and that way they could all come. That was over a year ago. Less than three weeks before the event, I asked the divorced dad about how many kids/adults to expect (I already knew the total of 70). He began, "Well, my kids won't be there. They will be with [ex-wife's] family." ???? "But," I said, "I thought the whole point of our giving the party was so that everyone could be together." "I know, but [ex-wife] and her family said no." (Good thing thing this was on the phone and he couldn't see my astonished face.) Well, I thought, at least it won't be so many people. But he confirmed -- 70. (I.e., he had known all along, before it was too late to make other plans, that it would just be his family and friends. He also clearly was not surprised at my surprise. He knew we were still operating under the original assumption.) At the end of the call, I asked, "Remind me again -- why are we doing this at our house?" "Well, your house is a lot nicer." !!!!!!! The brunch was not hard, not too expensive (although even inexpensive for 70 people adds up to a substantial amount) and it was lots of fun. My kidz and husband and I enjoyed doing it as a family project. The guests were lovely and gracious -- I got nice notes from several. But I feel very much that he took advantage of us. We offered to do this to help them out of a sticky situation, not to take over the work and expense of his entertaining for him. It's as if we'd offered to give a couple a wedding, and then 3 weeks before one of them said, "We eloped, so you'll give me a birthday party instead." I think he had the responsibility to tell us as soon as he knew that the "everybody" brunch idea wouldn't work. I don't by any means think that hospitality and generosity should be equally reciprocal. But you can't just ALWAYS be on the receiving end. No matter how different circumstances are, you can always do SOMETHING nice for someone else. We have done a LOT of nice things for this guy and his family, and he has NEVER reciprocated in any way. This took the cake -- I'm done. Believe it or not, I really do like him. But he has got to learn not to be such a 100% taker! (And he isn't going to learn it from ME.) He didn't even invite us to all the other events of the weekend. By the way, the ex-wife, who we also like a lot, was TERRIFIC about everything -- she invited us to everything she did, she and the children (although not their out of town guests) and she did make the effort to come to our brunch and were delightful, and she even took me shopping at Sam's Club for the food. I think she felt really bad; she hadn't known this was going on. The worst actual guest I've ever had was my friend's wife. They and their (adorable) kidz were here for a few days, and I didn't think I'd survive. She is SO MEAN!!!!! Especially to my pal. We were all on edge all the time. The last evening, we had spent the day at the State Fair. It wasn't easy to please her there, either, but it was fine. As we drove home, I was really, really tired -- so exhausted I just couldn't wait to collapse. What about dinner? I said I'd figured that we were all tired, so we'd just order a pizza or go out somewhere in the neighborhood for something easy and light. "No," she said, "I think we should stay home and make some chicken breasts for the adults and some buttered pasta with fresh broccoli for the kids." I screamed internally -- hadn't I just said I was too tired to shop and cook, let alone two menus? -- but all I said was sorry, that we couldn't have both butter and chicken at the same meal anyway (not kosher), and wouldn't pizza or something be okay? No. Sigh. All right. Whatever. We got home and I found some frozen mixed vegetables, including some broccoli, in the freezer, and some fresh carrots. Would either of those be okay? "No, I had really pictured fresh broccoli." I couldn't believe her gall, and my friend was so mortified, but we all knew better than to argue with her. Anyway, at that point, tired as I was, I actually PREFERRED getting in the car to go get the %^$#!! fresh broccoli, just to get AWAY from her. I was so stressed that the grocer took one look at me and asked me if I was okay. He felt so sorry for me he gave me a can of salmon! Thanks for listening!...See MoreFinally, pics of our completed beach house -- pic heavy!
Comments (46)Thanks for letting me know those are Flor tiles, Sue! Even better! They would likely work better than the rug I have in my kitchen because the ends of the rug are bulky and get in the way of the trash compactor opening. I have been having a hard time finding the right long rug for the hallway that will run from our front door to the mudroom, too. I will have to keep an eye out for good deals on flor tiles while we do that part of our remodel. I have been really enjoying the home decor forum here now that our kitchen is mostly done, and we will be starting on the rest of the house this spring. We just got cafe curtains hung in the kitchen and dining room today, so it was nice to see your curtains, too. Just enough for privacy, but still lets the light in......See MoreVintage Lamps, Items Repurposed into Lamps etc; Please share your pics
Comments (37)Wishing I had pix - my mother's home is full of lamps made from antiques: a large coffee grinder, wooden planes (the carpenter's type) & several kerosene lamps like the 1 pictured above - a couple have dark green glass shades, which look very nice w/ the brass. My dad made them all back in the 50s & early 60s, when it was all the rage, apparently. My parents did a lot of antiquing back in the 50s - they lived in Long Island & would drive out into the country on the weekend to auctions. Here's a pic(not mine) of what the wood planes look like - the lamps have brass tubing & drum shades covered w/ natural burlap......See MoreSmall 1br/1ba Guest House - Redesign
Comments (77)My in-laws are in their late 50s and early 60s. They’re in great health now, but we could easily be living here for another 20 years. The guest house (aka: cottage, casita, adu, granny flat, in-law unit) is at the rear of the yard. There’s a flat pathway from front to back. The yard is nearly all cement, which will be tackled in ~2 years from now, but we’ll be sure to keep an early level walkway. Prompted by this discussion, I asked my in-laws about wheel chair access to make sure we are properly considering the future, but they don’t want that kind of space. Cross our fingers it doesn’t come to that, but we are planning for a space that will work with a walker. If they are wheel chair bound, we’ll get help. Their priorities for the unit are: #1 an open layout between kitchen, dining, living - they want to keep that area as large as possible #2 access to the bathroom from the bedroom #3 I’m not sure what’s more important, but they want a decent amount of closet space and a small office space (think 3ft x 3ft corner hutch) I think we can do it :-)...See Moreenduring
3 years agolast modified: 3 years agosummersrhythm_z6a
3 years agosummersrhythm_z6a
3 years agolast modified: 3 years agoenduring
3 years agoenduring
3 years agolast modified: 3 years agoulisdone
3 years agoenduring
3 years agolast modified: 3 years agoenduring
3 years ago
Related Stories
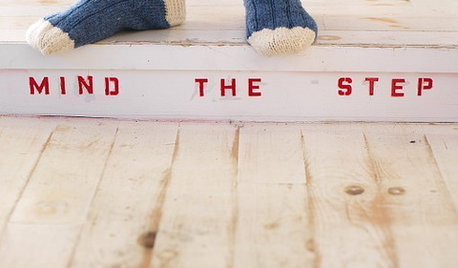
LIFEHouse Rule: Off With Your Shoes
Do you prefer your guests to go shoeless in your house? Here are some ways to encourage stockinged feet
Full Story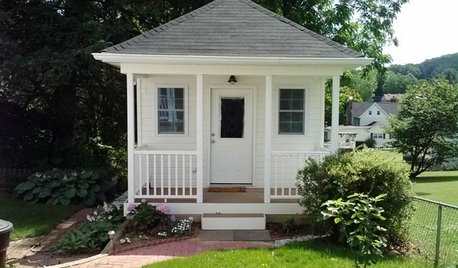
STUDIOS AND WORKSHOPSCreative Houzz Users Share Their ‘She Sheds’
Much thought, creativity and love goes into creating small places of your own
Full Story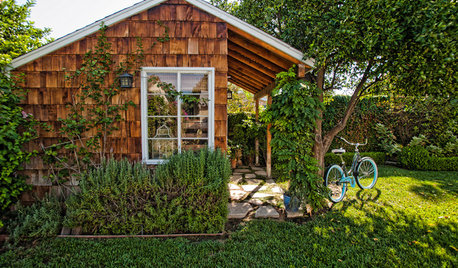
BACKYARD IDEAS7 Backyard Sheds Built With Love
The Hardworking Home: Says one homeowner and shed builder, ‘I am amazed at the peace and joy I feel when working in my garden shed’
Full Story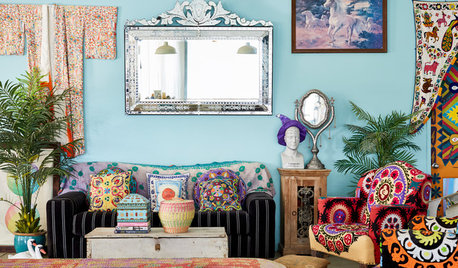
HOMES AROUND THE WORLDHouzz Tour: A Shed Gets Decked Out for a Family
A designer combines loft style with laid-back country living in a colorful open-plan abode in Australia
Full Story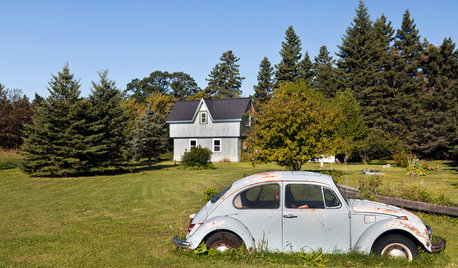
ECLECTIC HOMESHouzz Tour: Backyard Shed Transformed Into a ‘Shedeau’
A once-crumbling outbuilding is now a personality-rich guesthouse for visiting family members
Full Story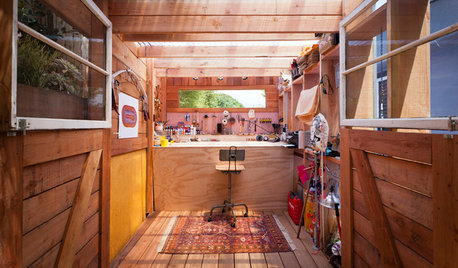
GARDEN SHEDSHouzz Call: Show Us Your Hardworking Garden Shed!
Upload a photo of your backyard shed or greenhouse and tell us how it works for you
Full Story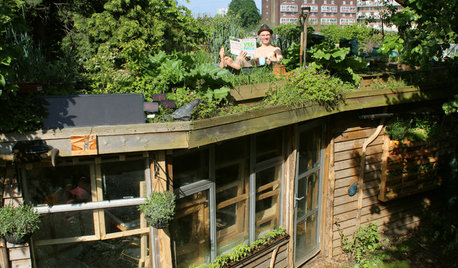
STUDIOS AND WORKSHOPSVisit London’s Shed of the Year
A modern Renaissance man carves out a multifunctional green oasis amid London’s urban whirl
Full Story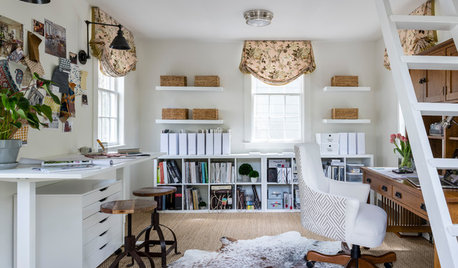
MOST POPULARAn Interior Designer Makes Her Dream ‘She Shed’
When Amy Mitchell’s business outgrew her kitchen table, she renovated a neglected shed on her property
Full Story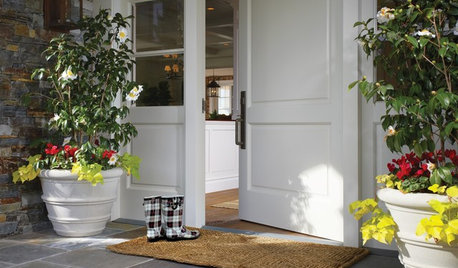
MOST POPULARThe Polite House: On ‘No Shoes’ Rules and Breaking Up With Contractors
Emily Post’s great-great-granddaughter gives us advice on no-shoes policies and how to graciously decline a contractor’s bid
Full Story
REMODELING GUIDESGet What You Need From the House You Have
6 ways to rethink your house and get that extra living space you need now
Full Story


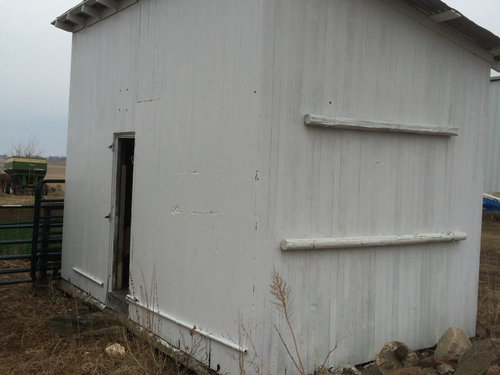
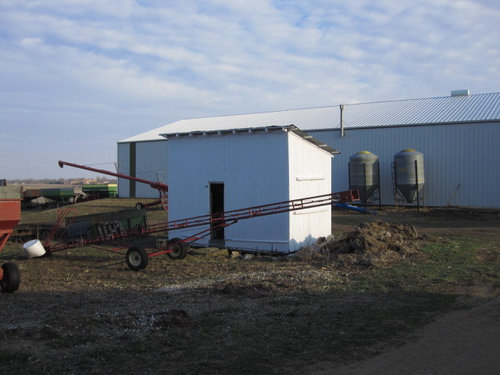



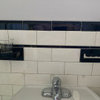
Kate