which direction for 12x24 tile on master bath floor and shower
juliejensen
3 years ago
Featured Answer
Sort by:Oldest
Comments (6)
Design Girl
3 years agoRelated Discussions
How is 12x24" tile laid out on a 60" shower wall?
Comments (18)I have to laugh with the "red guard contractors". Yeah using membranes and mixing and matching different name brands and components to do a simple shower is the way to go. The more components you add the more to fail. Schluter saved everyone with their barrage of internet advertising. Heavy tile require a strong base. Your best bet would be simple roofing felt and some floated walls. This entire waterproofing deal is just out of control on here. One more time, the entire issue was when green board was being sold as or though to be waterproof. Tiling was done right over the gypsum board and when water intrusion happened the board crumbled and mold formed. Funny thing is do you know how many showers are still being used exactly like that with zero issue? There isn't a tile person incl myself who did not do showers like that back then. I had one in my own home that was going on 20 plus years without an issue as the caulk and grout was always kept up. Do most people even realize these membranes and some roll on waterproofing are still designed to be used on gypsum board. thats their entire purpose not for cement board although of course they can be used on them. Pick a tile that works for your layout. What you are seeing is what happen when these offshore Co's produce tile not taking into account normal US shower or tub sizing. Heck, they can be floor tiles?...See More12 x 24" tile too large for small bathroom?
Comments (12)thanks everyone. I'm glad you agree with the 12 x 24 because I really like the look. And I will skip the border tile which was iffy in my mind. For the person who told me to fix the layout size, I wish I could. Only eliminating my bedroom closet or an extension on the house could fix the problem. So I'm making the best of it. It works as a 1 person bathroom, and is off the master bedroom so it's not such a problem....See MorePlease voting help 1.shower wall tile 2.shower floor tile &3.bath tile
Comments (35)I believe the difference in color is too great with the white and brown. Why? 3 reasons 1. The products that are cemented to the building you will not redo anytime soon. Messy , dirty, expensive and just not worth the trouble 2. When you add a product to the building structure. Windows , floors they must last a long time. Durability, wear and tear, and STYLE. All equal a story of when the home was designed. The look over a period of time 10 years + and the home will become "out of date" Needs a face lift . 3. The homes we admire, the Museums, Churches, Libraries, Opera House have one common thread. At a glance they are timeless. Built in 1940, 1990 etc The crystal clear item is not seen For this reason I would not go "trendy". Generally our first choice is the right one. Simple and elegant How do you change this ad time moves on. Color Bedroom a change of bedspread. Bathroom towels become a dark navy or deep forest green. Yellow for spring Paint a wall blue, hang a piece of art The change is simple and your money well spent for resale Take a moment to do another board Remove the brown and replace with a neutral. Try an Odegard runner - There are so many options Enjoy...See MoreWhich way to install 12x24 bathroomFloor tile?
Comments (64)The width of grout lines is determined by the edges of tile. Irregular shapes required wider grout lines due to variability of tiles next to each other. That’s why if you want thin grout lines you need tile with “rectified” edges. These allow for thinest grout lines. If they are “rectified” the tiler will have trouble laying without getting “lippage”. This is where one tile will be slightly higher than next tile. This causes tripping hazard so is to be avoided. Does your floor tile have “rectified” edges?...See MorePatricia Colwell Consulting
3 years agojuliejensen
3 years ago
Related Stories
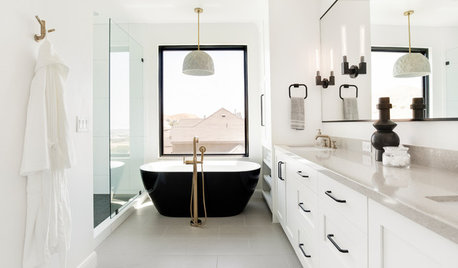
INSIDE HOUZZWhat’s Popular for Toilets, Showers and Tubs in Master Baths
Self-cleaning toilets and tubs with heated backrests are among the novel choices cited in a 2018 Houzz bathroom study
Full Story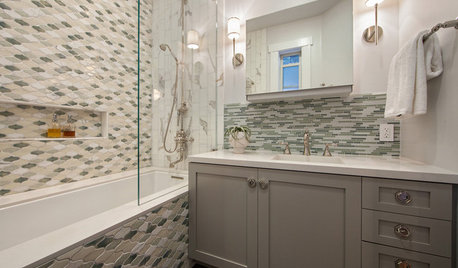
BEFORE AND AFTERSRoom of the Day: Tile Patterns Mix It Up in a Master Bath
Contemporary and classic elements mix in a boldly detailed San Francisco bathroom makeover
Full Story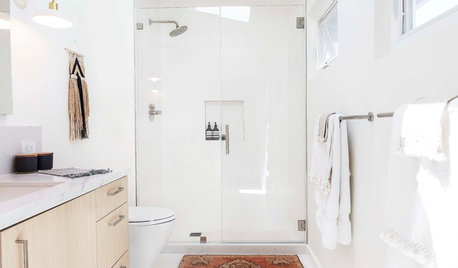
BATHROOM MAKEOVERSBefore and After: A New Tile Floor Unites a Divided Bath
Walls come down to give this California bathroom a bright new look with boho touches
Full Story
BATHROOM MAKEOVERSA Master Bath With a Checkered Past Is Now Bathed in Elegance
The overhaul of a Chicago-area bathroom ditches the room’s 1980s look to reclaim its Victorian roots
Full Story
BATHROOM DESIGNBathroom of the Week: Light, Airy and Elegant Master Bath Update
A designer and homeowner rethink an awkward layout and create a spa-like retreat with stylish tile and a curbless shower
Full Story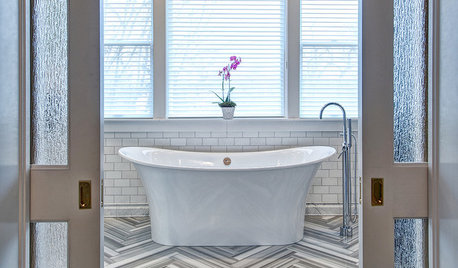
BATHROOM DESIGNArt Deco Style Meets Modern Sensibility in a Glamorous Master Bath
With a freestanding tub, meticulously cut tiles and a spacious walk-in shower, this St. Louis bathroom blends elegance and functionality
Full Story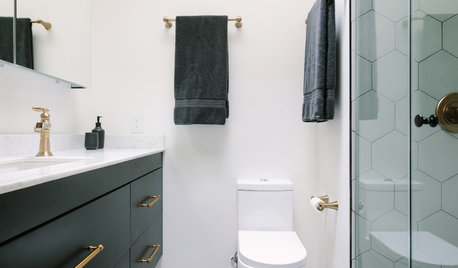
BATHROOM DESIGNBold Black-and-White Style for a Small Master Bath
A black-and-white color palette, graphic floor tile and a custom design make the most of every inch in this D.C. bath
Full Story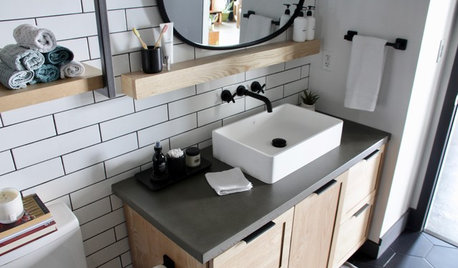
BATHROOM OF THE WEEKBland Bath Reimagined With Bold Industrial Finishes and a Shower
A Miami designer helps a couple upgrade their forgettable master bathroom with contrasting tile and custom woodwork
Full Story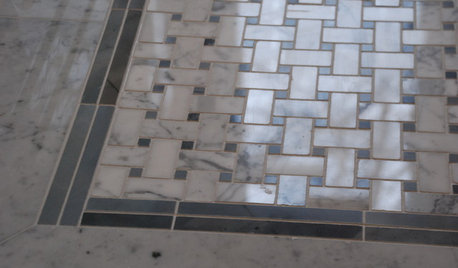
BATHROOM DESIGN'Weave' Stone Tile for an Elegant Bath
Basketweave Mosaics Add Style and Dimension to a Tile Floor
Full Story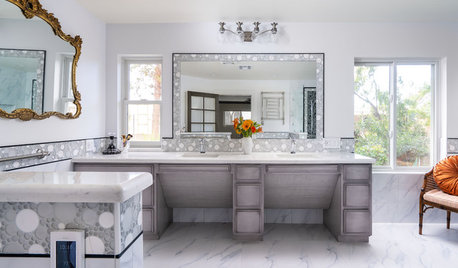
BATHROOM OF THE WEEKElegant High-Tech Master Bath Designed for a Wheelchair User
Wide-open spaces, durable porcelain tile and integrated gadgetry help a disabled woman feel independent again
Full Story



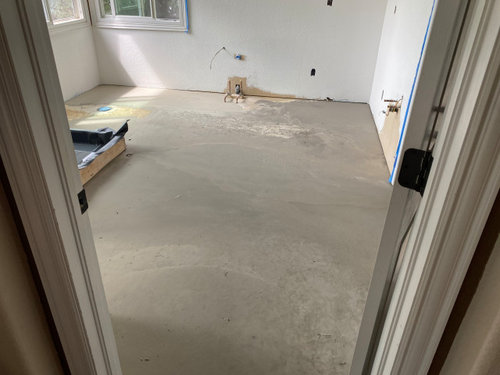



AJCN