Is this garage addition aesthetically consistent with the house?
bonnaccra
3 years ago
last modified: 3 years ago
Featured Answer
Sort by:Oldest
Comments (6)
Related Discussions
Selling my house: go neutral or stay consistent?
Comments (22)amysrq, before you make any choices on your decorating, I'd like to suggest you take a look at some of the threads on the Buying and Selling Homes forum. Not only those on decorating but also on the status of the current housing market. Also you can post your home as it stands now on that forum and get some excellent advice from the folks on that forum on what changes could be made to your home to make it more saleable. I have no idea where you live or what your housing market is, but many markets are facing very very slow sales and very stiff competition. If you want to sell your home then you want to appeal to the greatest percentage of buyers which increases your odds of selling your home for the highest price possible in the shortest length of time. What someone likes to see in decorating and what they will buy may be two different things. Generally real estate agents say if the decorating is too bold the buyers look at the decorating and not at the home - you want the buyers to focus on the home not the beautiful decorating. Wallpaper is generally considered a turnoff to about 90% of buyers. There are ways to decorate homes with neutral backgrounds and accessorize with color that can satisfy your need to make your home beautiful but still accomplish your goal of selling the home. Remember, if you have decided to sell your home, then you are decorating for the buyers. The fact that you are packing is a good first step because that is one thing mentioned by real estate agents, decluttering your home and reducing those personal objects in your home so buyers can "picture" themselves living in your home. I know moving can be very stressful (been through that many times myself) but since you will be moving closer to family that should help. johnmarie has given some excellent advice above. Making your home appeal to as many buyers as possible is foremost, as you don't want your home to languish on the market which can create even more stress. Good luck to you. Here is a link that might be useful: Buying and Selling Homes Forum...See MoreHelp with home addition
Comments (32)Looks good. I would "marry" the 2 sides of the house by adding shutters to the new windows. Consider adding the ivy to the right side, or removing it from the original house. (to my eye it would look better without) As others said before, the house proportions would be more attractive if the dormers were painted to blend in to the roof rather than stand out....See MoreNeed home addition idea for master bedroom, ensuite and laundry room
Comments (19)@sanmav68 : Thanks for info. What I meant was that the number of squares on the graph paper doesn't match your written measurements in those rooms, assuming you are using one square per foot. Installing a new HVAC system can be worth the money for comfort and even temperature control around the house. A lot depends on how much insulation the old house has. Get two or three quotes, prices can vary a lot depending on how and where they want to install the equipment in an older house that doesn't have it now. If the inherited house hasn't been maintained consistently, your $20K could easily go toward new appliances, electrical upgrades, new windows, furnace tune-up, gutter cleaning, termite treatment, and new flooring. You may want to pay for a professional inspection just as if you were buying the house so you'll be able to anticipate repair and replacement costs. There are also checklists online if you want to do a runthrough on your own. Some real estate agents offer a list of service people on their websites....See Moreaddition next to garage
Comments (5)That would be strange, to add a side entry to that configuration of front entry. Impervious surface limitations? Even stranger to put a false overhead door on the front facade. Note an 18' deep (out-to-out) garage is pretty useless. Better to add a single tandem stall right next to the garage and utilize the existing driveway....See Morebonnaccra
3 years ago
Related Stories
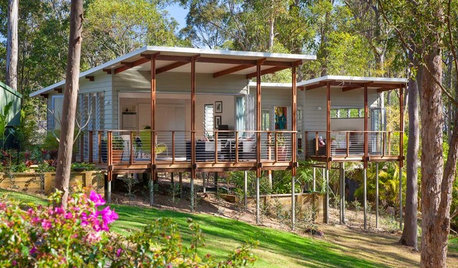
ARCHITECTUREStilt Houses: 10 Reasons to Get Your House Off the Ground
Here are 10 homes that raise the stakes, plus advice on when you might want to do the same
Full Story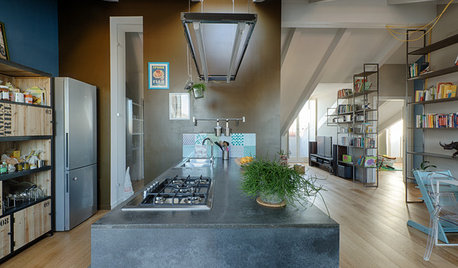
HOUZZ TOURSHouzz Tour: Aesthetics on a Budget in Turin, Italy
A converted attic combines thoughtful design with innovative materials
Full Story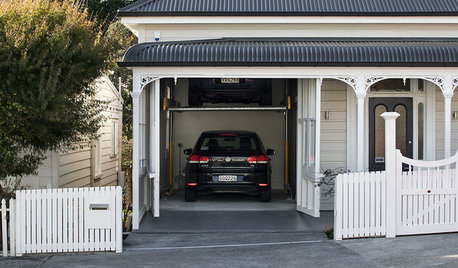
HOMES AROUND THE WORLDHouzz Tour: Ingenious Garage Helps a Home Keep Its Familiar Face
A historic house with a contemporary addition retains its curb appeal thanks to an innovative approach to car storage
Full Story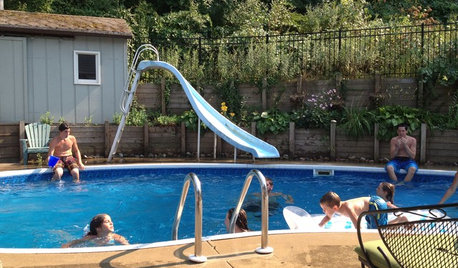
LIFEHow to Make Your House a Haven Without Changing a Thing
Hung up on 'perfect' aesthetics? You may be missing out on what gives a home real meaning
Full Story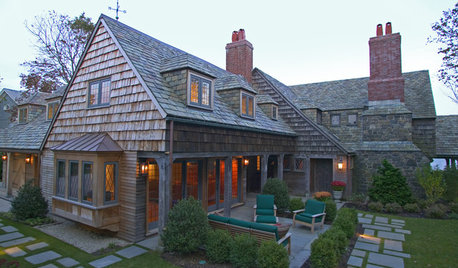
REMODELING GUIDESAdding On: 10 Ways to Expand Your House Out and Up
A new addition can connect you to the yard, raise the roof, bring in light or make a statement. Which style is for you?
Full Story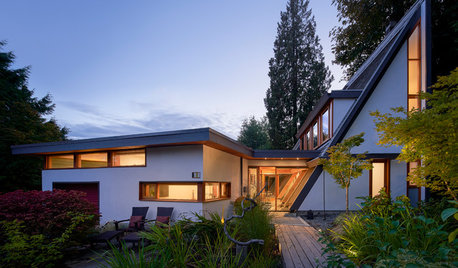
MIDCENTURY HOMESHouzz Tour: Glass, Timbers and Angles Shape Restored Wedge House
A midcentury modern home gets new life with a remodel and an addition that bridge old and new
Full Story
REMODELING GUIDESMovin’ On Up: What to Consider With a Second-Story Addition
Learn how an extra story will change your house and its systems to avoid headaches and extra costs down the road
Full Story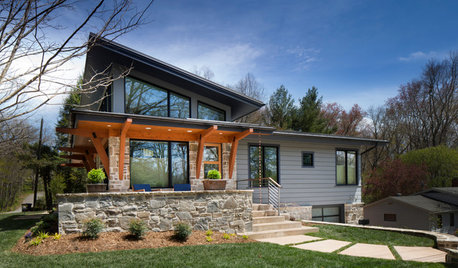
CONTEMPORARY HOMESHouzz Tour: A ’60s Ranch House Grows Up and Out
A family’s ranch house gets an addition, high ceilings and new indoor-outdoor living spaces
Full Story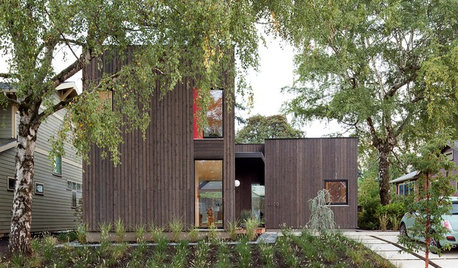
GREEN BUILDINGHouzz Tour: Passive House Principles, Active Benefits in Portland
Lower energy bills and consistent temperatures are just two of the advantages of this architect’s newly built home
Full Story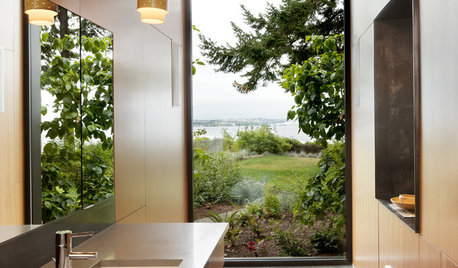
REMODELING GUIDES10 Tips to Maximize Your Whole-House Remodel
Cover all the bases now to ensure many years of satisfaction with your full renovation, second-story addition or bump-out
Full Story


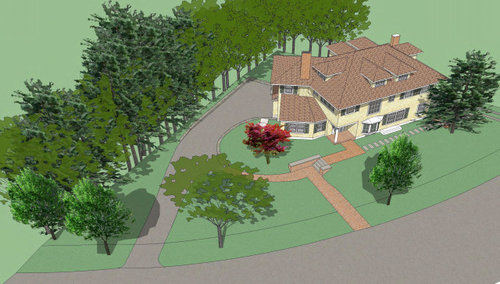
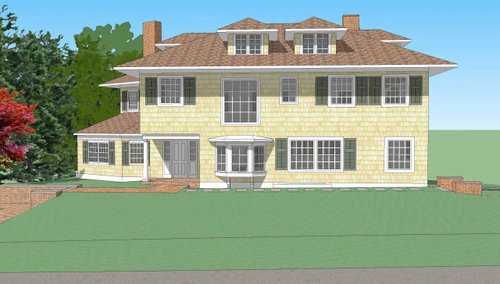
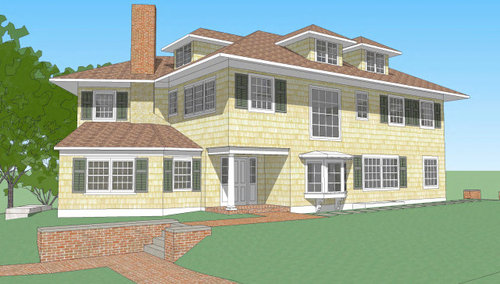
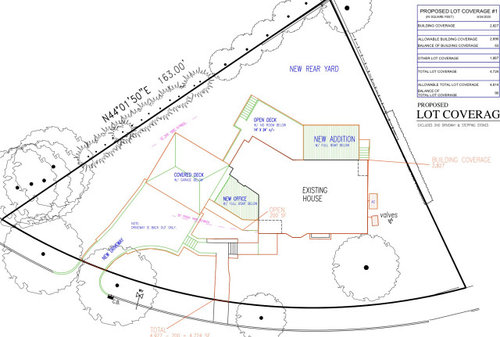



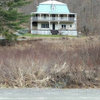


bonnaccraOriginal Author