Need home addition idea for master bedroom, ensuite and laundry room
sanmav68
3 years ago
Featured Answer
Sort by:Oldest
Comments (19)
apple_pie_order
3 years agoapple_pie_order
3 years agoRelated Discussions
Upstairs bath - Option A or B? how important is en-suite?
Comments (17)The top of the stairs is west/left/by the upstairs master bedroom. Flipping the stair direction is not worth it, as it really doesn't work downstairs. "However... I would not go through the effort and expense of building a home without an en-suite bath where I intended to have the master for the foreseeable future." - so much this. I'm really questioning this part of the project because of this issue. DH thinks I'm nuts, and doesn't care at all about en-suite baths. He thinks its crazy to try and make it work, and that losing closet or loft space to have an en-suite bath is not worth the trade-off. I admit, making an en-suite is proving to require some convoluted layouts, all of which require sacrificing usable space for circulation space....See MoreHow do I turn a standard bathroom into a masterbath en-suite
Comments (18)@Pennydesign- yes, suzyq53 is correct; the furniture went in mostly through the deck steps. Little things came up the spiral staircase. @Lindsey, yes the privacy issues from the staircase is an issue. That's yet another detail we have been considering. We'll keep a door on the room. I have worked today on two new plans. Let me know your thoughts/vote! Thank you for your thoughts and time. Comments are welcomed. Please note, I am not a designer. The sketches will eventually be reviewed by my contractor. Another question: If you have the time, tell me how long you think each of these planned renovations should take. I want to compare your thoughts with my estimate. This is my first renovation and I want to make sure I understand the process. Sorry the pics are a bit light. However, picture one has a rectangular walk in closet with 1.5 ft expansion on the bathroom, while picture #2 has an incomplete diagonal privacy wall with 1.5 ft expansion on the bathroom. Please note we have an eastern king bed and side dressers for lighting & our personal items. That means we need about 11 ft for the bed and dressers to go against. Thanks for being interested....See MoreEn-suite bedroom door positioning - seeking solutions!
Comments (35)Thanks Mark. We have a nice portrait on the wall as you walk up the stairs as a focal point, but your solution is probably the best. You could do outswing, but have it rest 180* against the wall shared with the stairs. I didn't think of that at first (I thought, "Outswing it, so you see the open door when you come up the stairs,"), but since you have something nice planned at the top of the stairs, I wouldn't want to block something pretty....See MoreConverting bonus room to additional en-suite bedroom
Comments (27)Changes from the previous one: - Black box is removed - Master bedroom stays the same size as original - West wall stays as original - Closet in bedroom 3 stays as original - Master closet is not separated by a wall. It is a bit narrower but you won't notice the change - The one guest closet is smaller than the two combined closets - Shower is about the same size but has no full length glass - Vanity and cabinet are smaller - Toilet are is more spacious...See Moresanmav68
3 years agolast modified: 3 years agoJennifer K
3 years agosanmav68
3 years agosanmav68
3 years agolatifolia
3 years agoJennifer K
3 years agosanmav68
3 years agosanmav68
3 years agoJennifer K
3 years agosanmav68
3 years agolast modified: 3 years agoapple_pie_order
3 years agolast modified: 3 years agosanmav68
3 years agosanmav68
3 years agolatifolia
3 years agosanmav68
3 years ago
Related Stories
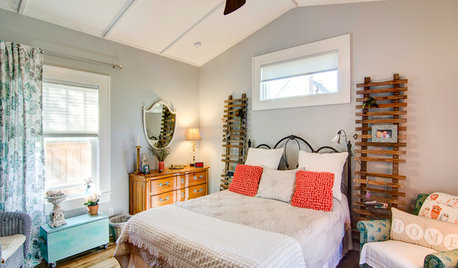
BEDROOMSRoom of the Day: From Laundry Room to Shabby Chic-Style Master Suite
A Florida bungalow addition mixes modern amenities with pieces of the past, thanks to a homeowner’s love for using old things in new ways
Full Story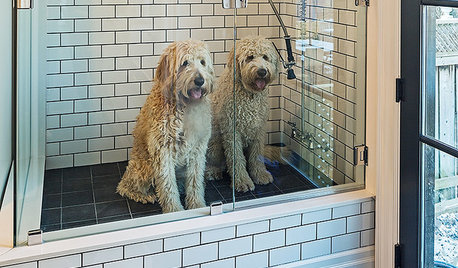
THE HARDWORKING HOME8 Laundry Room Ideas to Watch For This Year
The Hardworking Home: A look at the most popular laundry photos in 2014 hints that dog beds, drying racks and stackable units will be key
Full Story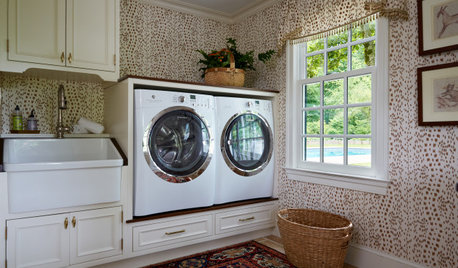
HOUZZ TV LIVE3 Laundry Room Ideas You Might Not Have Thought Of
Three home design professionals share smart ideas that could significantly improve the function of your space
Full Story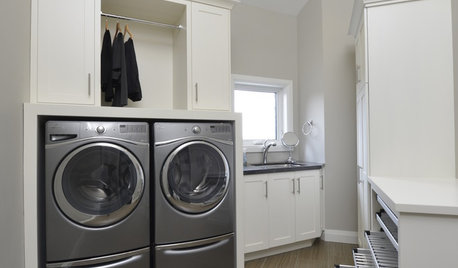
MOST POPULAR10 Smart Ideas for Your Laundry Room Remodel
Make washing and drying easier and more comfortable by considering ergonomics, storage and special features
Full Story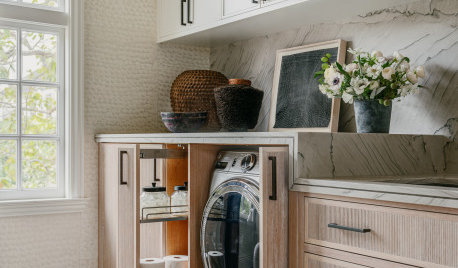
LAUNDRY ROOMSNew This Week: 5 Stylish Laundry Rooms With Great Storage Ideas
Open shelves, dedicated laundry basket cubbies, pullouts and other storage ideas create hardworking spaces
Full Story
LAUNDRY ROOMSSoak Up Ideas From 3 Smart Laundry Rooms
We look at the designers’ secrets, ‘uh-oh’ moments and nitty-gritty details of 3 great laundry rooms uploaded to Houzz this week
Full Story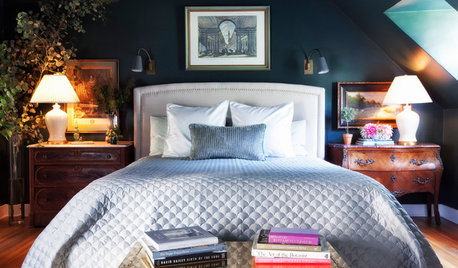
DECORATING GUIDESRoom of the Day: Going Moody in the Master Bedroom
Dark paint and antiques mix with newer pieces and light bedding for a sleeping space that appeals to him and her
Full Story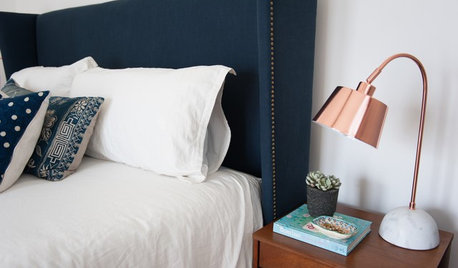
BEDROOMSRoom of the Day: Master Bedroom Makeover on a Lean Budget
Creative use of online retailers helps transform a lackluster room into a light and beautifully finished space
Full Story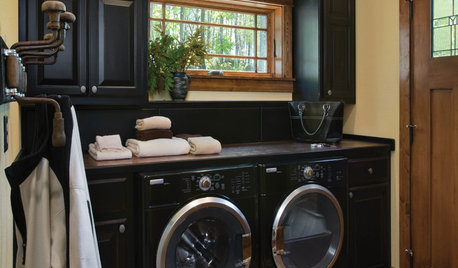
LAUNDRY ROOMSTop 10 Trending Laundry Room Ideas on Houzz
Of all the laundry room photos uploaded to Houzz so far in 2016, these are the most popular. See why
Full Story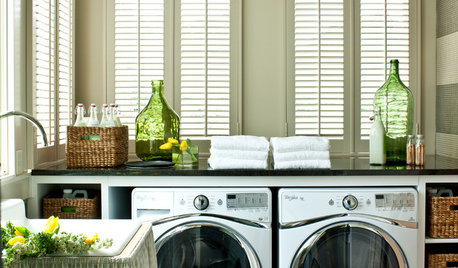
LAUNDRY ROOMSTrending Now: 15 Laundry Rooms Packed With Storage Ideas
Keep this hardworking room tidy with cabinets, baskets, shelves and more
Full Story


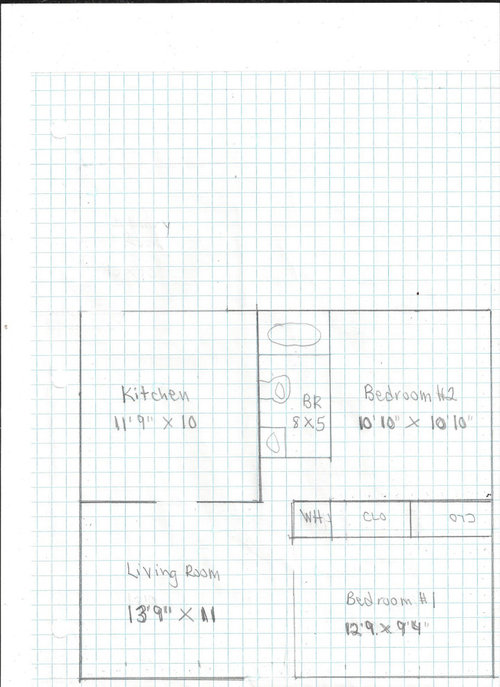
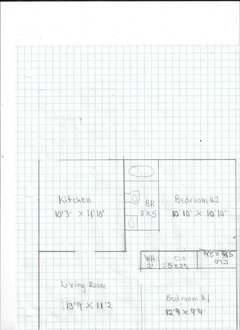
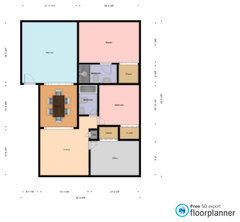





latifolia