Help with last few finalizations! Advice?
101newkitchen101
3 years ago
Featured Answer
Sort by:Oldest
Comments (36)
roccouple
3 years agoroccouple
3 years agolast modified: 3 years agoRelated Discussions
A few more last blooms today
Comments (6)Light of the World makes a very impressive clump. It's funny but everytime you post I seem to enjoy your Noids best of all....lol. I do like your new light pink one with the ruffled edges. Your squirrel is cute. We have tons of gray squirrels raiding the bird feeders all winter but I don't see them as much in the summer. The red squirrels are more shy and smaller. They never get inside the bird feeders and prefer to eat the seeds that fall in the snow. It is sad that our blooms are winding down. I always hate when every day you go out and there is less and less to see. Things have really slowed on the forum too. I'm glad we have our pictures still. Celeste...See MoreOk, final few questions on acid stain before I try it!
Comments (10)do you have an account on photobucket? if not it's free, go there sign up, and then you can upload the photos from your computer. On the main page (after you set up an account) you will see 3 tabs, and you will probably us the upload photos from my PC option, then just below that are 3 buttons that say browse..click on each one of those one at a time, find your photos on your computer and then tell it to upload (when you are through adding all the photos you want). Once uploaded there will be 4 links directly beneath each photo you have uploaded...you will click on the 3rd one down (HMTL tag is what is says) higlight it or however you do a copy option with your mouse...once you have it copied, you will open back up the post from GW that you were typing then paste it right into text box.... before you submit the GW post you can preview and you will actually see it. I hope this helps...if it's clear as mud, let me know... www.photobucket.com...See MoreAlright kids, it's the last few hours to vote.
Comments (1)Done!...See MorePutting in a Trane XV18 System in Dallas, a few final questions
Comments (2)did you get the AhRI matching number? As I recall, the first Trane quote was not an AHRI match, the second was a match. I would not be concerned about the rain. However, if you were working outside in the rain, your inclination would be to get the job over as soon as possible. Considering human nature, this might mean shortcuts. Just saying. Let your installer guide you about the furnace installation. Quiet, level, and sturdy is what you are looking for as well drain protection on overflows from condensate. IMO...See MoreEmily Collisson
3 years agomarylut
3 years agomama goose_gw zn6OH
3 years agolast modified: 3 years agoRedRyder
3 years agoSusan Murin
3 years ago101newkitchen101
3 years ago101newkitchen101
3 years ago101newkitchen101
3 years ago101newkitchen101
3 years agoSusan Murin
3 years agoSusan Murin
3 years ago101newkitchen101
3 years ago101newkitchen101
3 years ago101newkitchen101
3 years agomama goose_gw zn6OH
3 years ago101newkitchen101
3 years ago101newkitchen101
3 years ago101newkitchen101
3 years agomama goose_gw zn6OH
3 years agomama goose_gw zn6OH
3 years agoRedRyder
3 years agoajgemrich
3 years agoajgemrich
3 years ago101newkitchen101
3 years ago101newkitchen101
3 years ago101newkitchen101
3 years ago101newkitchen101
3 years agoSusan Murin
3 years ago101newkitchen101
3 years agomarylut
3 years agolast modified: 3 years agomama goose_gw zn6OH
3 years ago
Related Stories

ORGANIZINGGet the Organizing Help You Need (Finally!)
Imagine having your closet whipped into shape by someone else. That’s the power of working with a pro
Full Story
ORGANIZINGDo It for the Kids! A Few Routines Help a Home Run More Smoothly
Not a Naturally Organized person? These tips can help you tackle the onslaught of papers, meals, laundry — and even help you find your keys
Full Story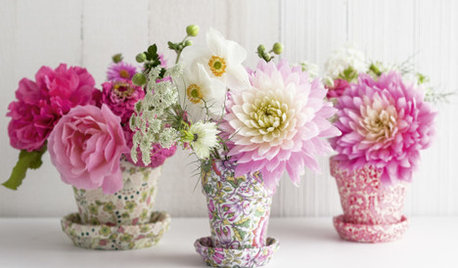
DIY PROJECTSHow to Make Cut Flowers Last Longer
Do your store-bought flowers fade too soon? Get expert advice on helping them stay fresh
Full Story
WORKING WITH PROS5 Steps to Help You Hire the Right Contractor
Don't take chances on this all-important team member. Find the best general contractor for your remodel or new build by heeding this advice
Full Story
COLORPaint-Picking Help and Secrets From a Color Expert
Advice for wall and trim colors, what to always do before committing and the one paint feature you should completely ignore
Full Story
FARM YOUR YARDAdvice on Canyon Farming From L.A.'s Vegetable Whisperer
See how a screened garden house and raised beds help an edible garden in a Los Angeles canyon thrive
Full Story
CONTRACTOR TIPSBuilding Permits: The Final Inspection
In the last of our 6-part series on the building permit process, we review the final inspection and typical requirements for approval
Full Story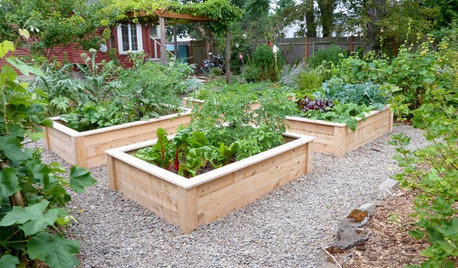
GARDENING GUIDES12 Tips to Help You Start an Edible Garden
Get on your way to growing your own vegetables with a raised bed or a few containers on the patio
Full Story
PETSHow to Help Your Dog Be a Good Neighbor
Good fences certainly help, but be sure to introduce your pup to the neighbors and check in from time to time
Full Story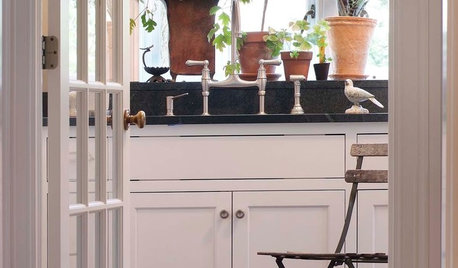
HEALTHY HOMEDecorate With Intention: Let Your House Help You De-Stress
Break free of automatic TV time and learn how to really unwind and recharge with these easy ideas that don't cost a dime
Full Story


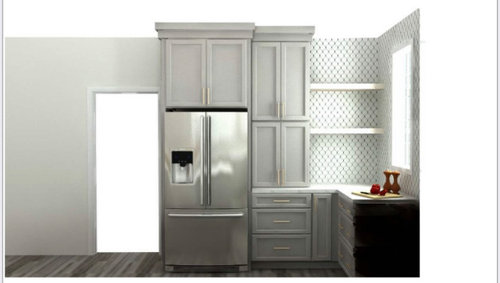



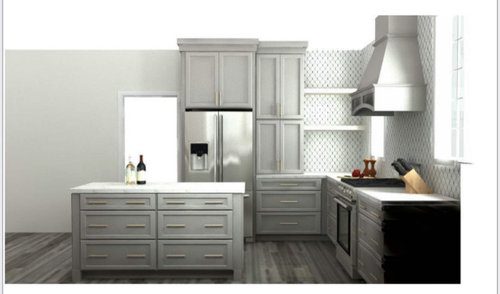
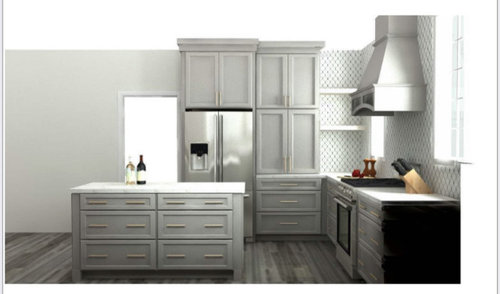
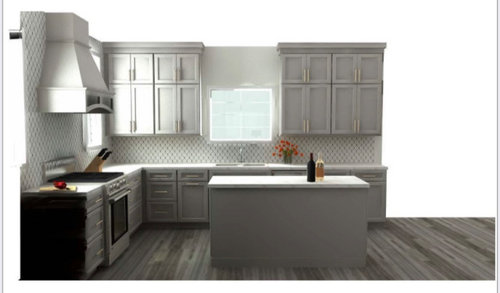


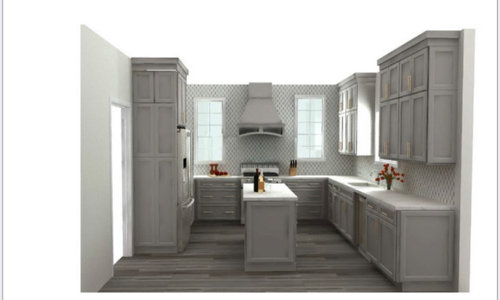



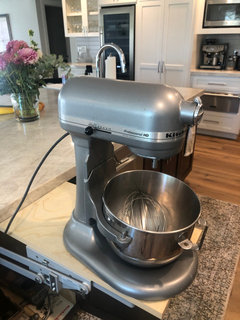
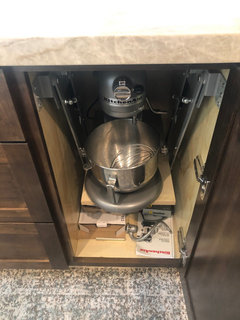
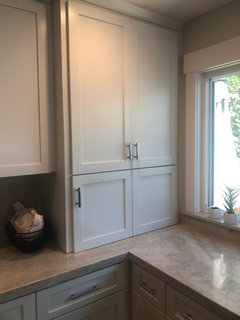
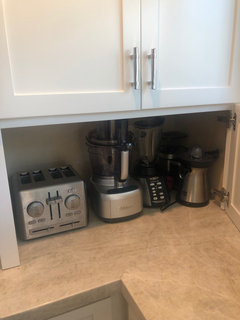




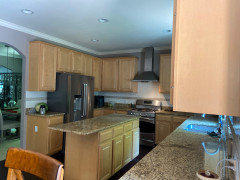
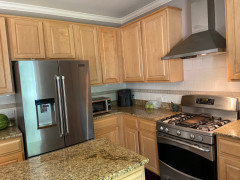


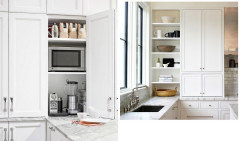
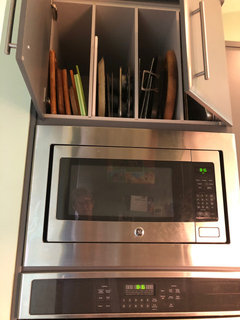

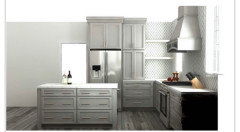
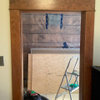

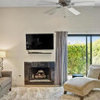

ajgemrich