Help me turn garage into a sunny studio! :-)
sunnystudio
3 years ago
last modified: 3 years ago
Featured Answer
Sort by:Oldest
Comments (25)
sunnystudio
3 years agoRelated Discussions
Help with design of narrow, sunny spot
Comments (5)Karin - Your point about design vs plant selection is well taken. When I started with this unsightly, grassy strip, the only things I knew for certain I wanted was a curving path, a tree and a shrub of some kind. I'm not sure if I have the tree (a columnar cherry) and the shrub (a blue mist bluebeard) in the right places. I was shooting for balancing the vertical structure of the fence with vertical elements along the side of the house, but am not certain that was the best plan. I think you're right about adding more static elements. I'm not sure where they would be best added - I assume along the fence. Any ideas you could share about that would be appreciated. The "side yard" strings had lots of good information. surf_girl - The path goes on past the cherry tree to a small concrete slab (about 4 feet wide and 10 feet long) from which steps go up to a side door tucked back into the corner of the house. When I go from my house to my backyard, it's on this path. The space from the patio to the tree is around 20 feet, with another 3 feet of path past the tree to the small concrete slab at the bottom of the steps. You may be right about the space along the fence being difficult because it is so narrow. The total width from the house to the fence is about 8 1/2 feet. Around 4 feet of that is on the house side of the path, where I have the bluebeard and the cherry tree and 24-30" of that width is along the fence. When I put in the path I realized this might be a problem, but I didn't want to put the path in the middle...and at the point I didn't want to put it along either the house or the fence. At this point, I'm willing to consider all options! naples - I really like the idea of putting flowering vines along the fence and moving the coneflowers to the area where the path turns so that they'll have more space. After reading everyone's input, and the side yard strings...I may move the path closer to the house. I really love walking along the path with something growing along both sides...particularly plants like the hyssop which smell so nice when you brush up against them! Thank you all! Mags...See MoreAnother floorplan (Studio/Garage apartment) for comments, please
Comments (13)view from the bedroom versus kitchen I am a firm believer in having the view from the room that is used the most. We have east and south views of the mountains and lake. We have it from our kitchen and dining room. The whole family enjoys it every day. If the views were from the bedroom, it would be limited to one room only. Not only that, in the mornings when the view is most spectacular with sunrises, we would not be able to enjoy it since we would be eating in the kitchen where there was no view if the view was limited to the bedroom. I think when you actually live with the view, you give it to the spaces that you use most often. I would put the room that you will use most in the best view side. For example, if you see yourself working there, put your desk out to the view. We see the mountains and lake every day as we eat our breakfast. Half of the year, our dinners also have views. (in the winter, it is too dark outside) We just looked at a house where the view was limited to the living room and bedrooms. (A very old house where the kitchen was hidden in the back). We would not change the way we live where the view was limited to tiny portions of the day.... We would see this as losing view even though the view from the living room is more spectacular that what we have. This is what you learn as you live with the view.... BTW, I have woken up in bedrooms that had spectacular views. It is lovely.... But the entire house had spectacular views... Not just the bedroom! ....IMHO...See MoreGarage studio layout
Comments (50)As far as I understand it, you do not have inside corners downstairs, only upstairs. Downstairs you have a complete rectangle. So the stairs will land relative to the wall the same in your version as my version (maybe something like the red line. Where they do not land the same is relative to the door. However, there is nothing to say at this point that the door to the upstairs isn't on the ocean side of the house instead of on the driveway. You could have two, or have a door only on the yard side, not the driveway side. But it might make sense to have the entrances to each completely separate anyway. The green door is the one that's there, but I don't know if there is anything stopping you from having a door in the blue position....See MoreHelp me design a new master closet with my garage addition
Comments (0)Here is my existing floorplan. Master is at the left end of the house, then a hall to secondary bedroom and kitchen and the rest of the home is to the right of all of this with an open kitchen/DR/LR then two bedrooms and bath for our kids at the far right. What this house is missing is more garage space. There is only a 2 car garage and we want more garage and have a space we can turn into more garage labeled rec room here. This master and master bath were an addition by the prior owner. The second bedroom on this view is the old master. We want to turn the rec room into a side entry garage, entry from the left side. Above is the current floor plan. The current "rec room" is unusable due to not being heated and cooled. It is more of an enclosed patio than interior space. We have yard access to turn it to a garage. The existing rec room has a double door to the current master, a single door to the hall by the laundry room, and a current door to the "hobby room" which is a storage room with counters and shelved between the current garage and house. We enter the home through the garage then this "hobby room" that goes into the home via a butlers' pantry off the kitchen (labeled kitchen 2 on the plan) I did not design this home. If we make access from the new garage through the hobby room, it makes the same entry to the home from either garage. I am sure I want to make some type of new master closet using the double doors from the existing master. What I am not sure about is whether to make a long closet with two doors, the second opening to the hall by the laundry room. Or whether to make a new master closet, and then make a closet or walk way with from the garage to the laundry room hall. Or I could also do a closet only accessible from the laundry room. Comments on traffic flow etc with these options? Thanks for some fresh eyes and perspectives. Possible remodel floor plans: All work will be to code and we are aware of firewall requirements between home and garage. Thanks for any comments. lafdr...See Moresunnystudio
3 years agosunnystudio
3 years agosunnystudio
3 years agosunnystudio
3 years agosunnystudio
3 years agosunnystudio
3 years agosunnystudio
3 years agosunnystudio
3 years agosunnystudio
3 years agosunnystudio
3 years agoweedyacres
3 years agosunnystudio
3 years agosunnystudio
3 years agolast modified: 3 years agosunnystudio
3 years ago
Related Stories

STUDIOS AND WORKSHOPSStudio Tour: Garage Keeps the Wheel of Creativity Turning
Step inside potter Lisa Russell's converted garage and find out how she creates her ceramics at home
Full Story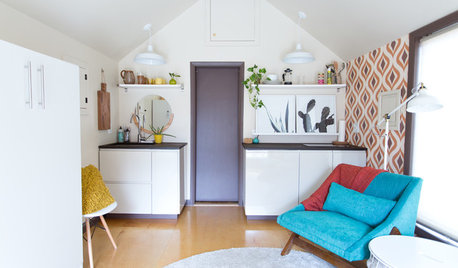
SMALL HOMESMy Houzz: Retro Style in a Detached Garage-Turned-Tiny Home
Groovy wallpaper and jewel-tone accents help transform a Missouri couple’s garage into a bright, inviting guesthouse
Full Story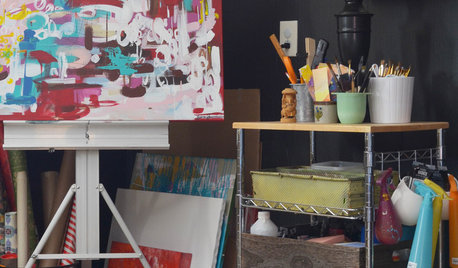
STUDIOS AND WORKSHOPSCreative Spaces: Once a Garage, Now an Art Studio and Office
See how an artist and mom on a $300 budget created a bohemian-inspired mulitpurpose studio in a weekend
Full Story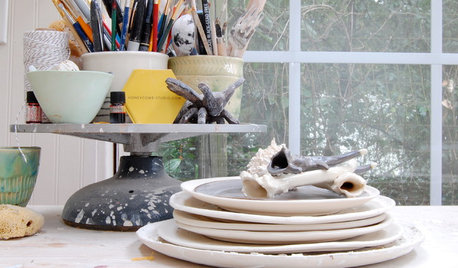
OUTBUILDINGSStudio Tour: From Old Shed to Sunny Ceramics Workshop
Elegant porcelain antlers and more now emerge from an Atlanta outpost where critters once roosted
Full Story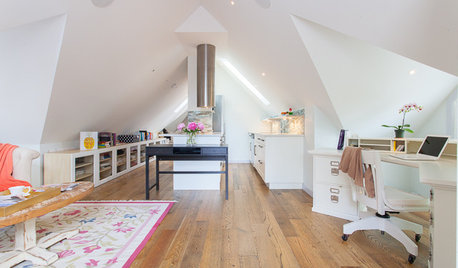
GUESTHOUSESHouzz Tour: An Elegant Studio Apartment Over the Garage
A dark space full of odd angles becomes a beautiful and functional college apartment
Full Story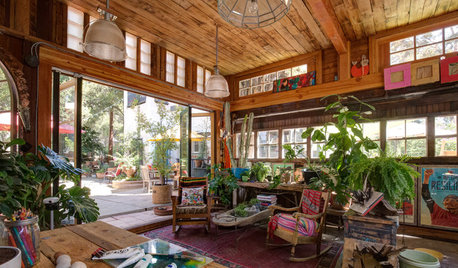
STUDIOS AND WORKSHOPSSee How an Old Garage Became a Colorful Art Studio
Using reclaimed materials, an artist in Ojai, California, converts a dark 1926 structure into a light-filled workspace
Full Story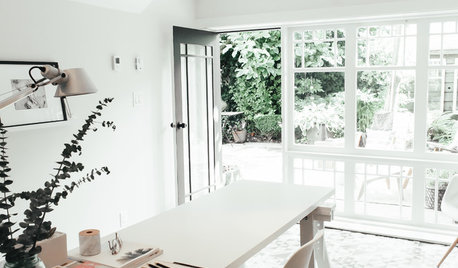
STUDIOS AND WORKSHOPSRoom of the Day: Garage Is Transformed Into a Dreamy Studio
An eclectic mix of old and new creates an inspiring, distraction-free space for writing
Full Story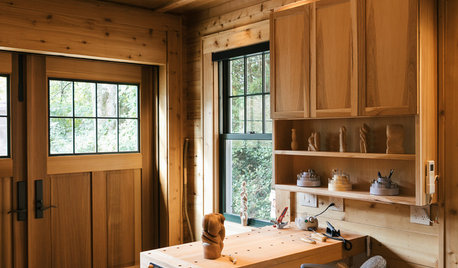
STUDIOS AND WORKSHOPSUnused Garage Becomes a Sculptor’s Studio
Beautiful cabinetry for tools, a vacuum system and a screen to let in fresh air make this a productive room for creating
Full Story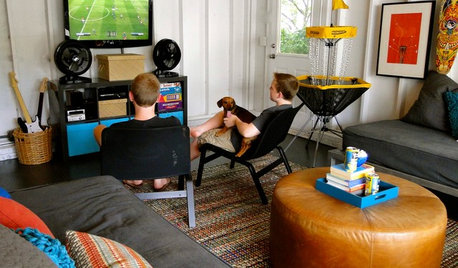
GARAGESRoom of the Day: Detached Garage Turned Teen Cave
New room serves up Ping-Pong, disc golf and board games, and hosts movie nights and sleepovers
Full Story
HOUZZ TOURSHouzz Tour: From Detached Garage to First Solo Studio
Postcollege, a daughter stays close to the nest in a comfy pad her designer mom created from the family's garage
Full Story







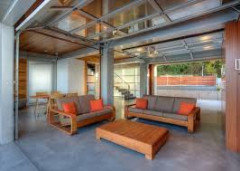






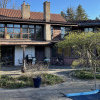
Patricia Colwell Consulting