Garage studio layout
MtnRdRedux
7 years ago
Featured Answer
Sort by:Oldest
Comments (50)
Annette Holbrook(z7a)
7 years agolast modified: 7 years agoMtnRdRedux
7 years agoRelated Discussions
Another floorplan (Studio/Garage apartment) for comments, please
Comments (13)view from the bedroom versus kitchen I am a firm believer in having the view from the room that is used the most. We have east and south views of the mountains and lake. We have it from our kitchen and dining room. The whole family enjoys it every day. If the views were from the bedroom, it would be limited to one room only. Not only that, in the mornings when the view is most spectacular with sunrises, we would not be able to enjoy it since we would be eating in the kitchen where there was no view if the view was limited to the bedroom. I think when you actually live with the view, you give it to the spaces that you use most often. I would put the room that you will use most in the best view side. For example, if you see yourself working there, put your desk out to the view. We see the mountains and lake every day as we eat our breakfast. Half of the year, our dinners also have views. (in the winter, it is too dark outside) We just looked at a house where the view was limited to the living room and bedrooms. (A very old house where the kitchen was hidden in the back). We would not change the way we live where the view was limited to tiny portions of the day.... We would see this as losing view even though the view from the living room is more spectacular that what we have. This is what you learn as you live with the view.... BTW, I have woken up in bedrooms that had spectacular views. It is lovely.... But the entire house had spectacular views... Not just the bedroom! ....IMHO...See MoreIssue with windows off-center under ridge on garage/studio
Comments (22)If any of you experts are still reading this- I just spoke with the contractor and he can knock down the foundation wall that returns at a perpendicular angle to the house. The garage and studio would then be a rectangle that bisects the breezeway cleanly at an angle. We could remove the roof return to the breezeway so it would be more like PPFs sketch without the green piece of wall. A bit of work but seems to solve many issues including a crammed exterior door in that location. The angular exterior space outside would return- but that seems less offensive then an asymmetrical garage. I lose some closet space on both floors but nothing major. Any thoughts on this?...See MoreWhat should be in trench between house and garage/studio ?
Comments (12)Forget the conduit and go for a tunnel. We actually looked in to that. We get 10'x culverts buried for walk & bike tunnels (amazing how many more kids walk/bike to school when the dangerous crossing in front is eliminated) and it's not that expensive. We can get 8' sections of 6'x5' fairly cheap but by the time it was integrated in to the basement, stairs added on the garage end, moderately waterproofed, sealed and fie/weather doors added we were looking at about $40k. And realistically, even in winter, I'd probably often think it easier to put on a coat (or put up with the cold) and walk straight across rather than go down to the tunnel. Our builder did do a house on another nearby lake that has a basement 24' above water level. They have an elevator that goes down about 20' and then a culvert tunnel out to their dock. They apparently didn't want a rail style wheelchair lift like we're planning for (in the far distant future)....See MoreHelp me turn garage into a sunny studio! :-)
Comments (25)UPDATE: Thank you so much for all of your comments and suggestions! My landlord has consulted with contractors, and is not willing to change any exterior appearance. ADUs are legal in our county, but but the county is not aware of this ADU. My landlord is concerned about potential increase in property tax and potential cost of county-required upgrades were the county to become aware. So, she is willing to give me the space in the front of the building, to knock down the wall between main room and current unfinished front of the building, move the stairs to the rear of the unfinished area (above washer and dryer). Also, willing to replace green door with a half French door (full glass). She is also willing to replace the existing a/c with another window, since the space exists in the cinder block. This is all assuming that the cost is reasonable. I am going to ask if recessed lights can also be added. Finishing the unfinished attic would be fantastic, because there is the potential for windows on all four sides. Of course, I would love French doors on the front of the building. Neither of these are options due to concerns regarding county regulations. Any suggestions regarding stair placement? (Water heater sits to the left of the washer and dryer). Weedyacres recommended rotating into the current living space. What would you think of rotating them over the washer and dryer? Where the bikes (in the photo) currently sit?...See MoreAnnette Holbrook(z7a)
7 years agoMtnRdRedux
7 years agoAnnie Deighnaugh
7 years agoAnnette Holbrook(z7a)
7 years agoMtnRdRedux
7 years agopalimpsest
7 years agoMtnRdRedux
7 years agoILoveRed
7 years agoMtnRdRedux
7 years agolast modified: 7 years agoAnnie Deighnaugh
7 years agoMtnRdRedux
7 years agoMtnRdRedux
7 years agorobo (z6a)
7 years agolast modified: 7 years agoMtnRdRedux
7 years agoAnnette Holbrook(z7a)
7 years agolast modified: 7 years agoMtnRdRedux
7 years agojust_terrilynn
7 years agolast modified: 7 years agoAnnette Holbrook(z7a)
7 years agoMtnRdRedux
7 years agojust_terrilynn
7 years agoMtnRdRedux
7 years agoAnnette Holbrook(z7a)
7 years agoMtnRdRedux
7 years agopalimpsest
7 years agoMtnRdRedux
7 years agoMtnRdRedux
7 years agorobo (z6a)
7 years agolast modified: 7 years agoMtnRdRedux
7 years agolast modified: 7 years agorobo (z6a)
7 years agoAnnie Deighnaugh
7 years agorobo (z6a)
7 years agolast modified: 7 years agopalimpsest
7 years agoMtnRdRedux
7 years agoOutsidePlaying
7 years agoMtnRdRedux
7 years agotexanjana
7 years agopalimpsest
7 years agoMtnRdRedux
7 years agorobo (z6a)
7 years agolast modified: 7 years agoMtnRdRedux
7 years agolast modified: 7 years agopalimpsest
7 years agopalimpsest
7 years agopalimpsest
7 years agoMtnRdRedux
7 years agopalimpsest
7 years ago
Related Stories
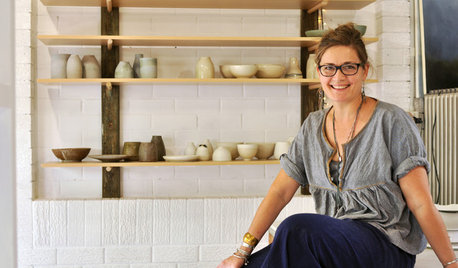
STUDIOS AND WORKSHOPSStudio Tour: Garage Keeps the Wheel of Creativity Turning
Step inside potter Lisa Russell's converted garage and find out how she creates her ceramics at home
Full Story
HOUZZ TOURSHouzz Tour: From Detached Garage to First Solo Studio
Postcollege, a daughter stays close to the nest in a comfy pad her designer mom created from the family's garage
Full Story
HOUZZ TOURSHouzz Tour: Pros Solve a Head-Scratching Layout in Boulder
A haphazardly planned and built 1905 Colorado home gets a major overhaul to gain more bedrooms, bathrooms and a chef's dream kitchen
Full Story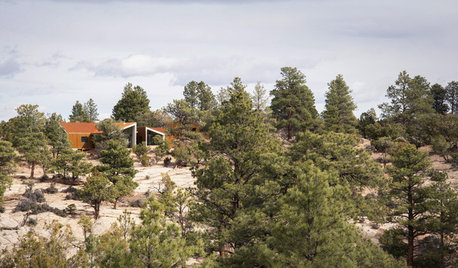
HOUZZ TOURSHouzz Tour: Red Rock Desert Views in a Utah Wilderness Retreat
A couple’s vacation home, studio-garage and guesthouse sit easily on their 40-acre site near a national park
Full Story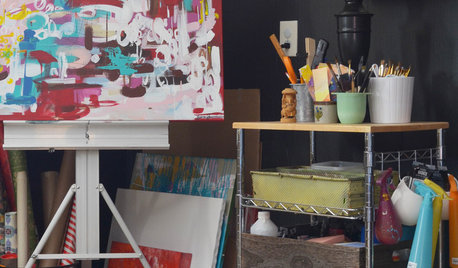
STUDIOS AND WORKSHOPSCreative Spaces: Once a Garage, Now an Art Studio and Office
See how an artist and mom on a $300 budget created a bohemian-inspired mulitpurpose studio in a weekend
Full Story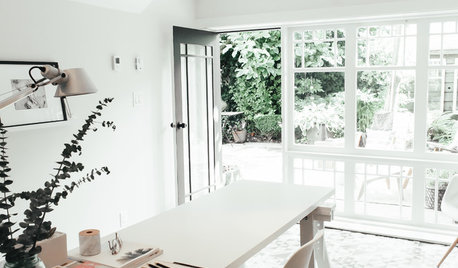
STUDIOS AND WORKSHOPSRoom of the Day: Garage Is Transformed Into a Dreamy Studio
An eclectic mix of old and new creates an inspiring, distraction-free space for writing
Full Story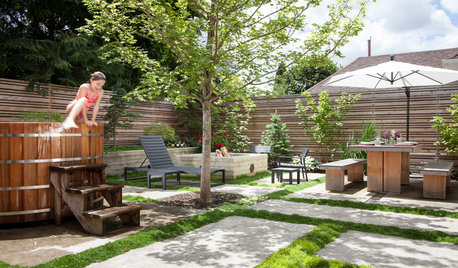
PATIOSBackyard Ideas: Writer's Studio and a Japanese-Inspired Garden
A nearby Japanese garden inspires a feature-packed backyard and studio for a work-from-home Portland writer
Full Story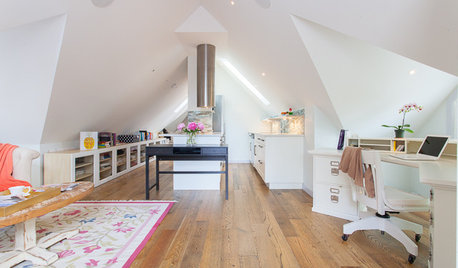
GUESTHOUSESHouzz Tour: An Elegant Studio Apartment Over the Garage
A dark space full of odd angles becomes a beautiful and functional college apartment
Full Story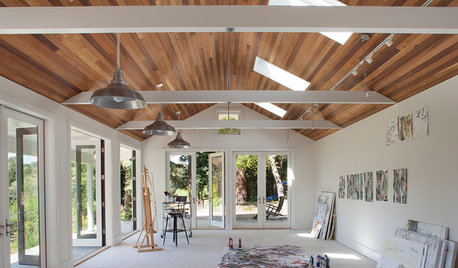
STUDIOS AND WORKSHOPSRoom of the Day: A New Art Studio Paints a Perfect Picture
After painting in spare bedrooms and garages for years, Elise Marshall finally has an art studio that inspires her
Full Story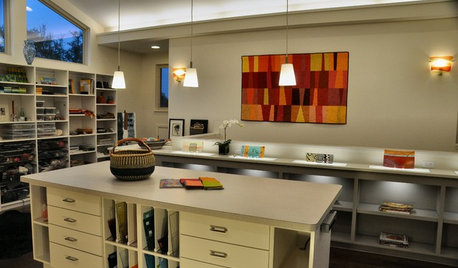
HOME OFFICES15 Ways To Be More Inspired by Your Studio
Ideas for Your Workspace Walls, Layout, Lighting, Storage and More
Full Story


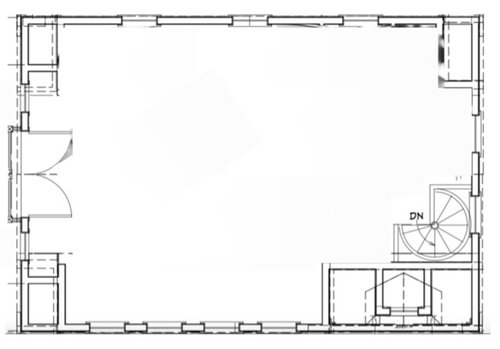

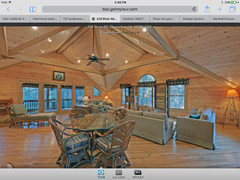
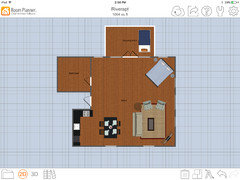
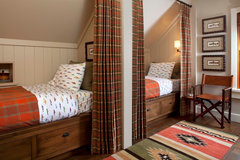
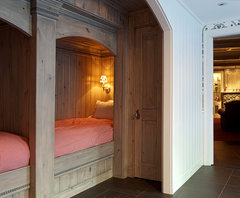
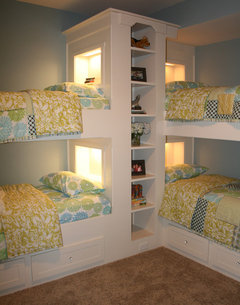
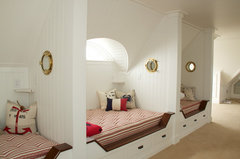



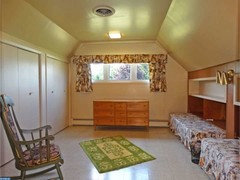

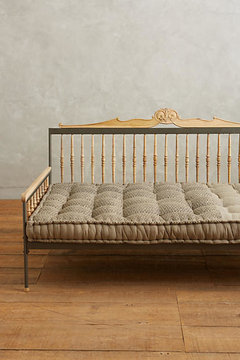



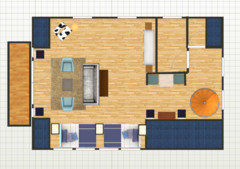
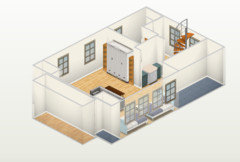







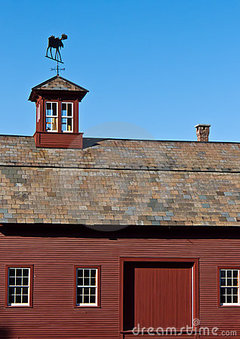

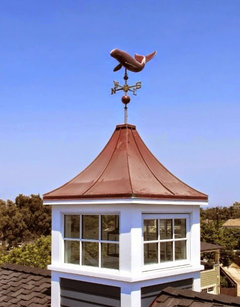
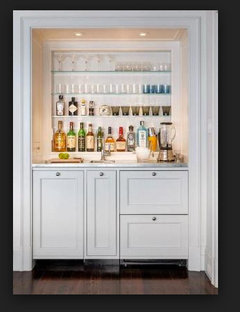
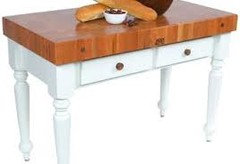

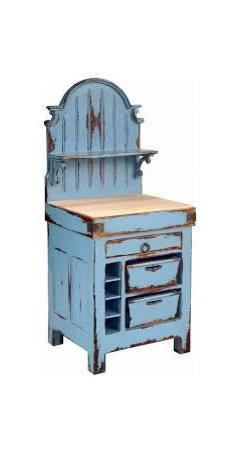





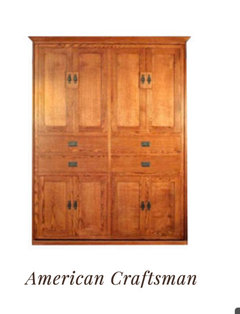
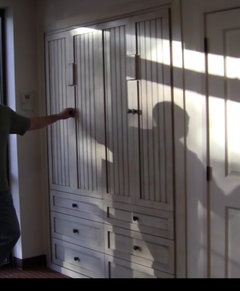
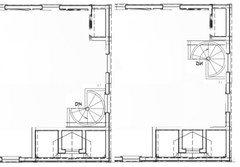




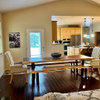



robo (z6a)