Need design help for pass thru room
sadiiepickle
3 years ago
Related Stories

BATHROOM DESIGNKey Measurements to Help You Design a Powder Room
Clearances, codes and coordination are critical in small spaces such as a powder room. Here’s what you should know
Full Story
SMALL HOMESRoom of the Day: Living-Dining Room Redo Helps a Client Begin to Heal
After a tragic loss, a woman sets out on the road to recovery by improving her condo
Full Story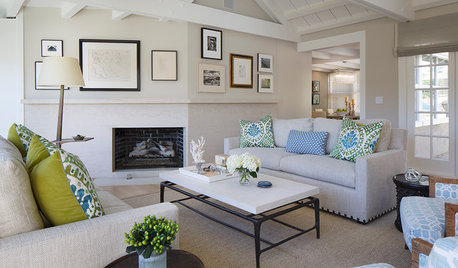
DECORATING GUIDESRoom of the Day: A Living Room Designed for Conversation
A calm color scheme and an open seating area create a welcoming space made for daily living and entertaining
Full Story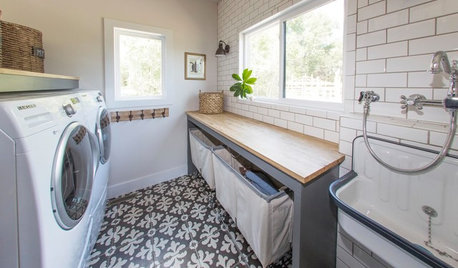
MOST POPULARThe Dream Laundry Room That Helps a Family Stay Organized
A designer’s own family laundry room checks off her must-haves, including an industrial sink
Full Story
UNIVERSAL DESIGNMy Houzz: Universal Design Helps an 8-Year-Old Feel at Home
An innovative sensory room, wide doors and hallways, and other thoughtful design moves make this Canadian home work for the whole family
Full Story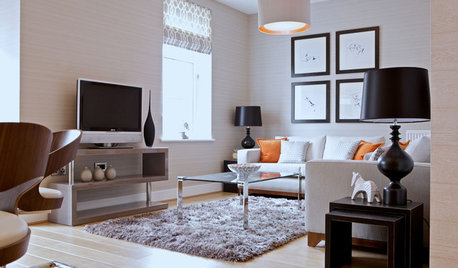
See How TVs Are Passing the Designer Test
Better-looking televisions and electronics come out of the armoire, into the room's design
Full Story
STANDARD MEASUREMENTSKey Measurements to Help You Design Your Home
Architect Steven Randel has taken the measure of each room of the house and its contents. You’ll find everything here
Full Story
KITCHEN DESIGNKey Measurements to Help You Design Your Kitchen
Get the ideal kitchen setup by understanding spatial relationships, building dimensions and work zones
Full Story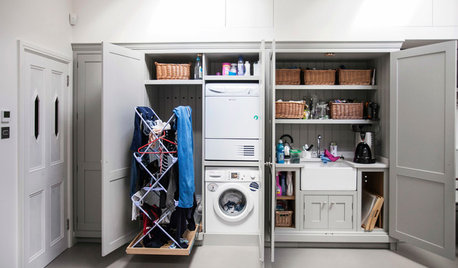
LAUNDRY ROOMS10 Fresh Design Ideas for Utility Rooms
Planning a well-thought-out laundry space is the key to a tidy and stress-free home
Full Story
REMODELING GUIDESContractor Tips: Advice for Laundry Room Design
Thinking ahead when installing or moving a washer and dryer can prevent frustration and damage down the road
Full Story



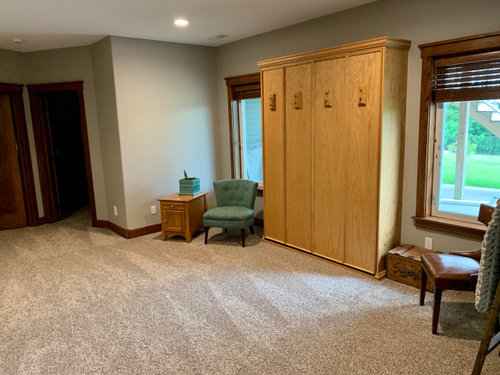

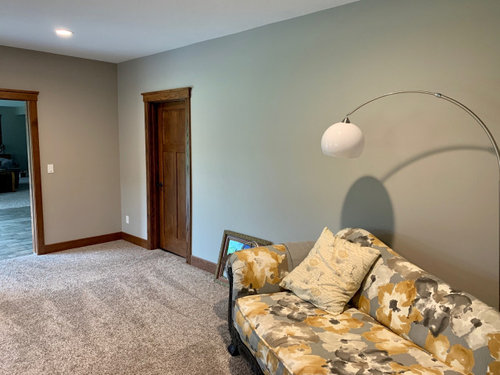



jck910
sadiiepickleOriginal Author
Related Discussions
Pass-thru behind sink: flat or step up: Pic/comments wanted
Q
Childproof idea for Kitchen Pass-thru?
Q
take down wall? pass thru?
Q
Kitchen backsplash?- weird window pass thru over sink & strange walls
Q
housegal200
sadiiepickleOriginal Author
freedomplace1
freedomplace1
freedomplace1
sadiiepickleOriginal Author
sadiiepickleOriginal Author
Theresa Janssen
MarleneM
sadiiepickleOriginal Author
Theresa Janssen
Theresa Janssen
partim
suezbell
Elizabeth Minish Design
suezbell
sadiiepickleOriginal Author
Theresa Janssen
sadiiepickleOriginal Author
Theresa Janssen
sadiiepickleOriginal Author
Theresa Janssen
MarleneM
MarleneM
Theresa Janssen
sadiiepickleOriginal Author
thinkdesignlive
Theresa Janssen
sadiiepickleOriginal Author
Theresa Janssen
sadiiepickleOriginal Author
Theresa Janssen
sadiiepickleOriginal Author
Theresa Janssen
Theresa Janssen
MarleneM
Maureen
sadiiepickleOriginal Author