Pass-thru behind sink: flat or step up: Pic/comments wanted
rjr220
14 years ago
Related Stories

You Said It: Hot-Button Issues Fired Up the Comments This Week
Dust, window coverings, contemporary designs and more are inspiring lively conversations on Houzz
Full Story
REMODELING GUIDESSo You Want to Build: 7 Steps to Creating a New Home
Get the house you envision — and even enjoy the process — by following this architect's guide to building a new home
Full Story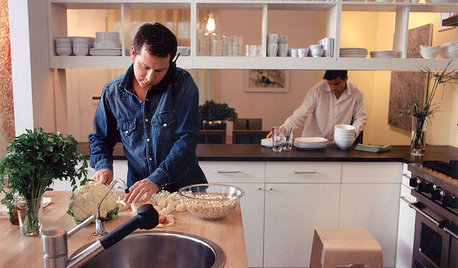
REMODELING GUIDES10 Terrific Pass-Throughs Widen Your Kitchen Options
Can't get behind a fully closed or open-concept kitchen? Pass-throughs offer a bit of both
Full Story
BATHROOM DESIGNSmall-Bathroom Secret: Free Up Space With a Wall-Mounted Sink
Make a tiny bath or powder room feel more spacious by swapping a clunky vanity for a pared-down basin off the floor
Full Story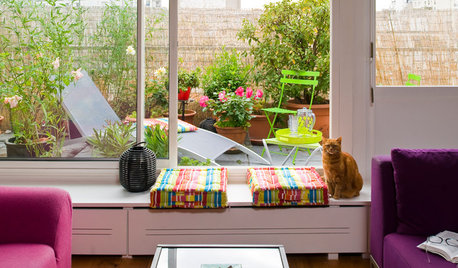
DECORATING GUIDESHouzz Tour: Parisian Flat’s Redo Revolves Around a Terrace View
A Parisian apartment is transformed from a dark and closed space into an open, airy and colorful home
Full Story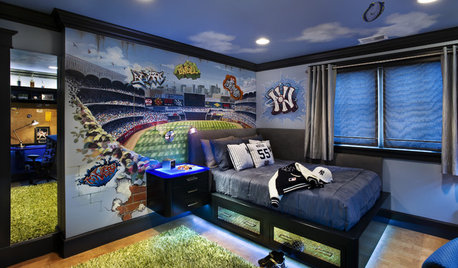
DECORATING GUIDESBaseball Decor Steps Up to the Plate
Now batting: baseball-theme murals, a rug that mimics turf and a busload of sports memorabilia, just in time for opening day
Full Story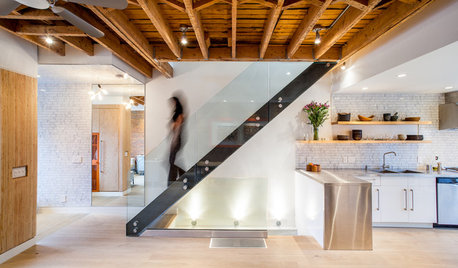
HOW TO PHOTOGRAPH YOUR HOUSEStep Right Up: Expressing Movement on Modern Stairs
Seeing a person on a staircase changes our perception of the design
Full Story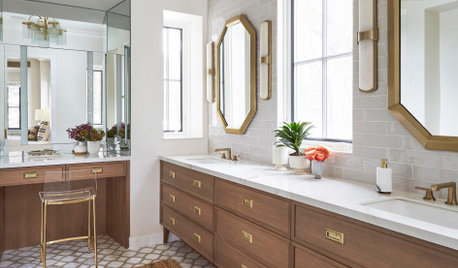
BATHROOM WORKBOOKA Step-by-Step Guide to Designing Your Bathroom Vanity
Here are six decisions to make with your pro to get the best vanity layout, look and features for your needs
Full Story
KITCHEN STORAGECabinets 101: How to Get the Storage You Want
Combine beauty and function in all of your cabinetry by keeping these basics in mind
Full Story
TASTEMAKERSTake a Behind-the-Scenes Tour of Netflix’s ‘Grace and Frankie’
Set decorator Beauchamp Fontaine explains the design decisions behind the home sets featured in the new Netflix series
Full StorySponsored
Columbus Area's Luxury Design Build Firm | 17x Best of Houzz Winner!





pence
forgottensong
Related Discussions
any pics/comments of offset bath faucet?
Q
updates thru May 20th- Trailrunner
Q
This sink install is messed up, right? Tell me what and why plz
Q
Can cabinets come right up to the door? Pic included.
Q
sabjimata
rjr220Original Author
plllog
sabjimata
rjr220Original Author
Buehl