Can cabinets come right up to the door? Pic included.
narnia75
4 years ago
Featured Answer
Sort by:Oldest
Comments (112)
narnia75
4 years agolast modified: 4 years agonarnia75
4 years agolast modified: 4 years agoRelated Discussions
iris question (pics included) I hope I got it right!
Comments (12)Thank you everyone for following up on my Iris' pics. I'm definitely new at this and to have some bloom first Spring after planting them and to be so BIG, well that just fascinates and tickles me! I wanted to post a follow up to my pictures. Those other pictures were taken yesterday and when I went outside at 6:00am today (EST), I had the most beautiful surprise waiting to greet me on my front stoop (porch), see for yourself.......See MoreGlass doors on my cabinets? See pics - Cabinet door profile
Comments (7)Since you're going to be painting the cabinets, you might think about just replacing all the doors. Get the ones in the style you want with glass, then the rest to match with solid center panels. You could then pick a style that will have the proper edge configuration for handles. A local cabinet maker should be able to do this for you. Or check around online. There are several companies that only make cabinet doors. My BIL built his own cabinets, but bought the doors. It may or may not be within your budget, but doesn't hurt to ask and check out what's available. We're in the middle of doing this now. We had the cabinet frames stripped down and bought new doors. They should be finished next week. We decided not to have any glass doors, but they were available from the door company if we wanted to have them. Since you're painting your cabinets, you don't have to worry about the finish matching....See MoreCan't decide on a front door color. Pics included.
Comments (6)I love the Galaxy, but I think your instincts are right that it won't be enough contrast with the siding, and may end up looking like a bad matching job. What colors appeal to you? With the siding and trim you have chosen, you can practically do anything. A rich teal could be wonderful, I could see a really deep orange, or a wonderful deep golden yellow, like fall mums. Reds would work, but are probably the 'safer' choice, not that there is anything wrong with that. But we also should consider your landscaping, any stone or brick on the house, etc....See MoreSagging kitchen cabinet door - repair? PICS included
Comments (3)If your hinges can't adjust properly, you can buy new 35mm hinges that will fit perfectly with the existing door prep. I can tell the ones on your cabinets are some of the cheapest- they do not appear to have much adjustment built in. But Bob's nephew is right, you can probably readjust these to get them to at least work for a baby latch. Before buying new hinges, you need to measure the overlay. That is how much the hinged edge of the door covers the face of the cabinet when the door is closed. The hinges in your picture look like they may be 3/8" overlay, but I can't tell for sure....See Morenarnia75
4 years agonarnia75
4 years agomama goose_gw zn6OH
4 years agonarnia75
4 years agolast modified: 4 years agonarnia75
4 years agolast modified: 4 years agonarnia75
4 years agonarnia75
4 years agonarnia75
4 years agonarnia75
4 years agonarnia75
4 years agolast modified: 4 years agonarnia75
4 years agoraee_gw zone 5b-6a Ohio
4 years agonarnia75
4 years agonarnia75
4 years agolast modified: 4 years agonarnia75
4 years agonarnia75
4 years agolast modified: 4 years agonarnia75
4 years agonarnia75
4 years agoraee_gw zone 5b-6a Ohio
4 years agonarnia75
4 years agolast modified: 4 years agonarnia75
4 years agoshead
4 years agonarnia75
4 years agolast modified: 4 years agonarnia75
4 years agolast modified: 4 years ago
Related Stories

KITCHEN DESIGNPopular Cabinet Door Styles for Kitchens of All Kinds
Let our mini guide help you choose the right kitchen door style
Full Story
PETSHow to Choose the Right Pet Door
Get a handle on the types of pet portals for a door or a wall that will enable your dog or cat to come and go unassisted
Full Story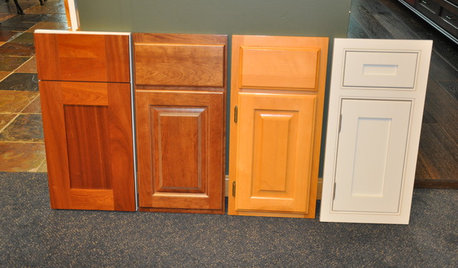
KITCHEN CABINETSLearn the Lingo of Kitchen Cabinet Door Styles
Understand door types, materials and cabinet face construction to make the right choice when you shop
Full Story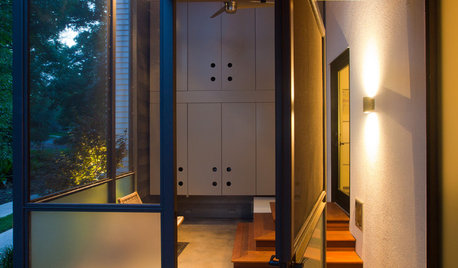
MODERN ARCHITECTUREEntryway Appeal Can Hinge on a Pivot Door
Larger, heavier and often more dramatic than their swinging cousins, pivot doors fit right in with modern homes
Full Story
DECORATING GUIDESExpert Talk: Designers Open Up About Closet Doors
Closet doors are often an afterthought, but these pros show how they can enrich a home's interior design
Full Story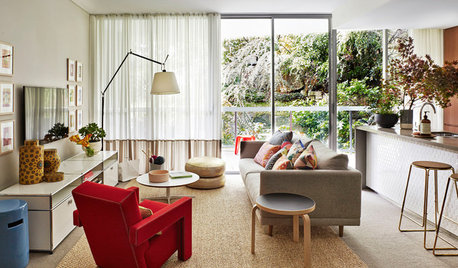
DECORATING GUIDESSize Up the Right Area Rug for Your Room
The size of a rug can make an important difference to the feel of a room. Here are some tips to help you make the right choice
Full Story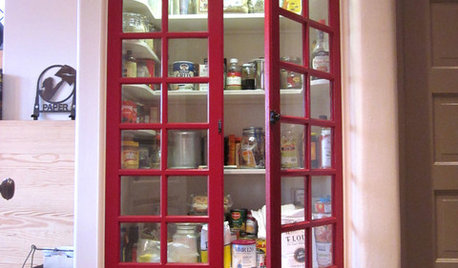
KITCHEN DESIGNStock Up on These Stylish Pantry Door Ideas
With this assortment of door options, a gorgeous pantry exterior is in the bag
Full Story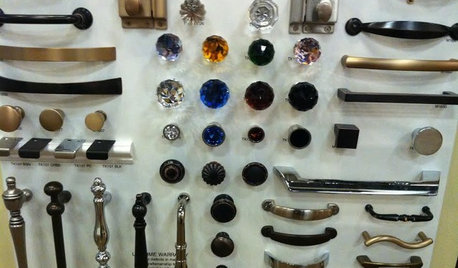
KITCHEN DESIGNGet a Grip on Kitchen Cabinets With the Right Knobs and Pulls
Here's how to pair the right style, type and finish of cabinet hardware with your kitchen style
Full Story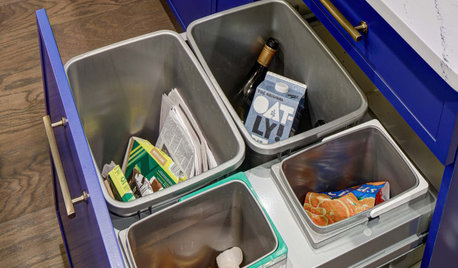
KITCHEN STORAGEHow to Get Your Pullout Waste and Recycling Cabinets Right
Personalize your kitchen waste storage with the best bin configuration and pullout system
Full Story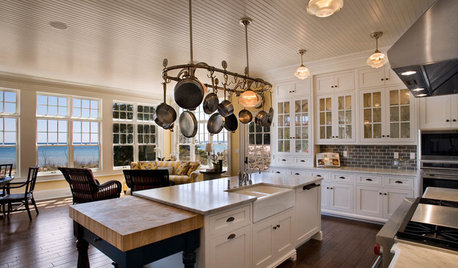
KITCHEN DESIGNKitchen Confidential: Glass Cabinet Doors Are a Clear Winner
We look at 9 types of decorative panes and 8 places to use them
Full Story







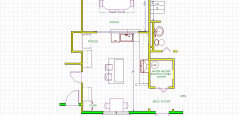

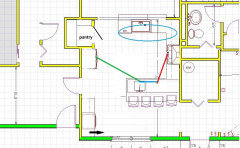

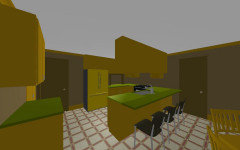




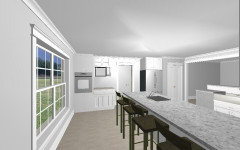




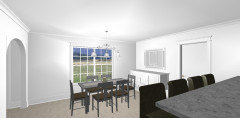





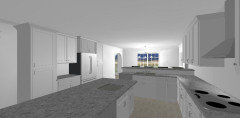

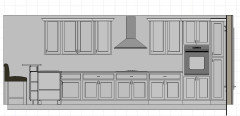
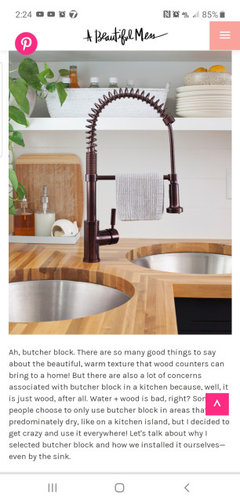

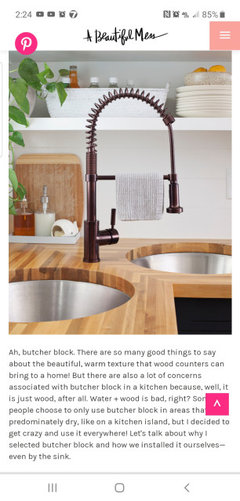



Creative Design Cabinetry