Large wall of windows/sliders
Evan Man
3 years ago
Related Stories
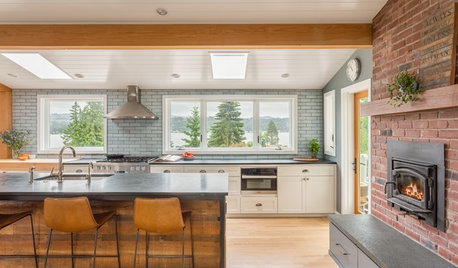
KITCHEN MAKEOVERSKitchen of the Week: Big Windows, Great Views and a Large Island
Knocking down a wall and raising the ceiling allow for a spacious kitchen with stunning lake views
Full Story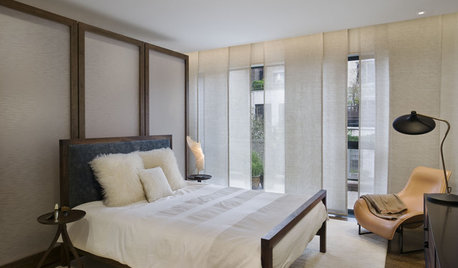
WINDOWSTreatments for Large or Oddly Shaped Windows
Get the sun filtering and privacy you need even with those awkward windows, using panels, shutters, shades and more
Full Story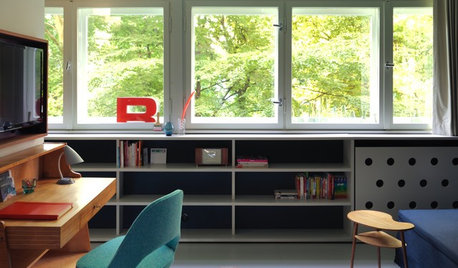
THE HARDWORKING HOMEMake the Most of Your Window Wall
The Hardworking Home: Put that area under your window to work as a mini library, a crash pad, a workspace, storage and more
Full Story
REMODELING GUIDES11 Reasons to Love Wall-to-Wall Carpeting Again
Is it time to kick the hard stuff? Your feet, wallet and downstairs neighbors may be nodding
Full Story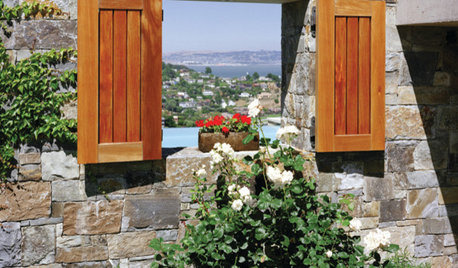
GARDENING AND LANDSCAPINGLandscape Design: Windows to Your World
Large, Small, Shuttered or Not, Garden Windows Frame the View
Full Story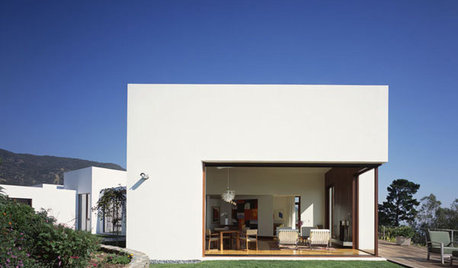
GARDENING AND LANDSCAPINGSliding Walls Bring the Outside In
Disappearing walls erase the line between you and the view
Full Story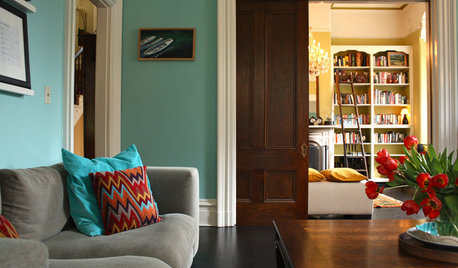
REMODELING GUIDESPocket Doors and Sliding Walls for a More Flexible Space
Large sliding doors allow you to divide open areas or close off rooms when you want to block sound, hide a mess or create privacy
Full Story
REMODELING GUIDESOne Guy Found a $175,000 Comic in His Wall. What Has Your Home Hidden?
Have you found a treasure, large or small, when remodeling your house? We want to see it!
Full Story


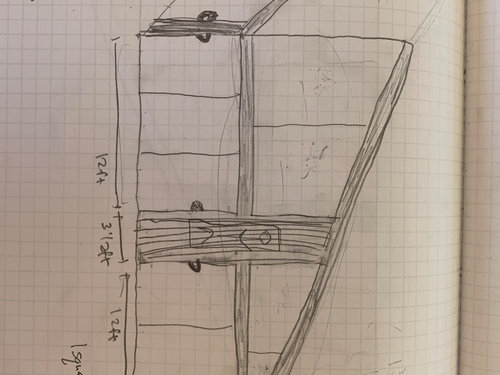
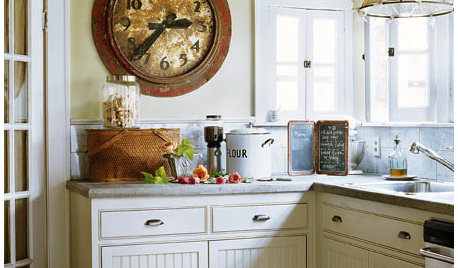
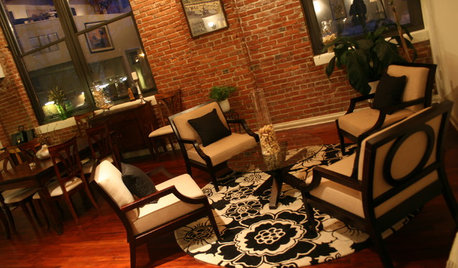



User
Mark Bischak, Architect
Related Discussions
Remodeling Brick House...LINTELs for Windows/Slider Door Install?
Q
Large slider vs. mulled double-hung?
Q
window treatment(s) for a window & slider in the same room
Q
Window and slider side help
Q