Advice For First Time Working With an Designer
tdemonti
3 years ago
Featured Answer
Sort by:Oldest
Comments (35)
Related Discussions
first time poster...long time reader -- all kit appliances advice
Comments (6)Thought I'd chime in with one more thing, since I just read the "4 y/o Bosch bites the dust" thread... Maybe it's attributable to my fastidious dish rinse routine or sheer dumb luck, but I have managed to make my low end Whirlpool Gold d/w last 12+ years. Not even really sure how old it is -- it was here when I bought this place 10 years ago and I vaguely remember hearing that the previous owners replaced all appliances two years before I bought it. I have not, not once, not a single time EVER, had to have it serviced. It sounds pretty much like a freight train during an atomic bomb detonation but it runs every time, all the time. That is the kind of reliability I need in my life. I'm wondering if I can realistically expect that with a Miele or Bosch or any other manufacturer (including Whirlpool) for that matter. ::Thinking twice about even posting this, due to the jinxing risk::...See MoreFirst post, first time home design review request
Comments (30)Oh, that's wonderful Summerfield! I wish I could just build that almost as you have drawn it! Unfortunately, I've got some restrictions I have to work within due to the lot I have and city setbacks. I've been reading "The Not So Big House" book (loving it, thanks for the recommendation minneapolisite) and was looking at some new ideas from my original layout. **This is pretty rough** and there's a bunch I really don't like on it just yet, but I wanted to give an update. What I like most about my latest update is more windows in the main living area on the south side of the house and all three living areas having direct windows instead of the dining room being sandwiched into the middle of the house. I also like the shared entry so that the 'nice' entry doesn't end up being for guests only. I hate the way I have the pantry laid out, but I do like the idea of a good sized pantry with room for the chest freezer (currently in the basement in our house today). Also, this opens up the living room for a bit more space. My favorite things about the plan you've drawn, Summerfield, are both of the bathrooms, laundry and master closet. Those are the areas I'm struggling the most with. (as well as the whole bedrooms side of the house...) We may have a small television in the kitchen, and temporarily in the living room, but once the basement is finished we would only have the kitchen tv. So no need to build a dedicated spot for it on the first floor. Site Plan:...See MoreFirst time home buyer, advice needed finding realtor
Comments (18)I disagree with the above two statements. You don't have to show your max, but in a competitive market where there are more buyers than available properties, if you put in an offer showing you are only approved for the amount of your offer, you are very likely to get passed over in favor of a stronger buyer. This does not mean showing $300k on a pre-approval for a $250k offer. It means showing more than $250k. If you come in exactly at the offer price, as an agent, we know that any bump along the way could very well derail your loan. Bump would be an increase in the payment due to property taxes being higher than anticipated or actual insurance premium costs throwing you over your allowed DTI (this is especially relevant where I am in Florida). If you were to show $275k as an example on a $250k offer we would be less concerned about your approval turning into a denial. Note that the seller can not ever force you to pay more than you offer. They can counter offer - but then it is up to you to accept, reject or counter. It is a myth that showing you are a strong buyer means you pay more. In fact, I have seen sellers skip over a higher offer in order to accept the lower offer with the stronger buyer because they know it has a better chance of closing. What good does it do to accept an offer from a weak buyer? From the seller's POV - nothing but waste time. If you say that you are totally maxed out at the offer price, that makes you a weak buyer that is likely to not close. The reason I equate the two items; showing you are maxed out at the offer price equating to a weak buyer, is because in no instance in the financial world is being maxed out credit-wise a good thing....See MoreFirst Time Builder - Need Advice on Drawings
Comments (18)Again - hard to read, but you should consider a direct egress in your FIL's suite in the case of an emergency - right now, in the event of a fire or medical event, the path to safety looks a little convoluted. The closet in that room looks odd - the door entry seems partially blocked by the hanging rod? Or is that a dry cleaning system where the clothes rotate around (I have no idea why I think that - but it would be really cool...) As others have noted, there is valuable real estate being take up but closets / bathrooms - esp if there is a decent view out the back. You'll have to be VERY specific on the excavation and foundation to get no steps from the garage into the house. Houses tend to get "built up" instead of being excavated down if you are using a crawl space. The garage usually gets plopped at ground level since it's a slab. And then you simply get the number of stairs to bridge the 2. Lastly - do the upstairs stairs encroach into the hall? That would drive me nuts....See Moretdemonti
3 years agotdemonti
3 years agoCheryl Hannebauer
3 years agotdemonti
3 years agotdemonti
3 years agotedbixby
3 years agoJAN MOYER
3 years agotdemonti
3 years agoJAN MOYER
3 years agolast modified: 3 years agotdemonti
3 years agoJAN MOYER
3 years agolast modified: 3 years agoUser
3 years agotedbixby
3 years agolast modified: 3 years agotdemonti
3 years agoSabrina Alfin Interiors
3 years agotdemonti
3 years agotdemonti
3 years agoJAN MOYER
3 years agolast modified: 3 years agotedbixby
3 years agobtydrvn
3 years agobtydrvn
3 years agotdemonti
3 years agolaurafhallen
3 years agotedbixby
3 years agoUser
3 years agolast modified: 3 years agoTheresa
3 years agotdemonti
3 years ago
Related Stories
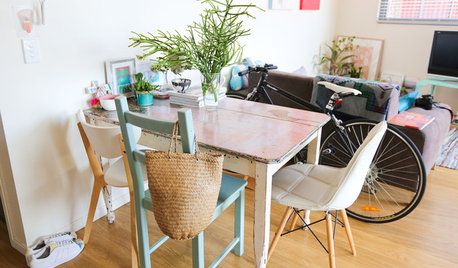
LIFEWorld of Design: Discoveries of 10 First-Time Homeowners
See how people around the globe have shaped their starter houses and made them their own
Full Story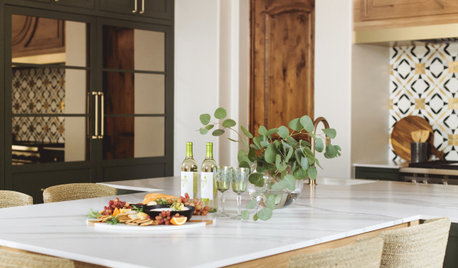
RESILIENCEAdvice on Designing During an Uncertain Time
In this webinar, design firm owner Susan Wintersteen shares tips for strengthening your business amid the current crisis
Full Story
ARCHITECTUREGet a Perfectly Built Home the First Time Around
Yes, you can have a new build you’ll love right off the bat. Consider learning about yourself a bonus
Full Story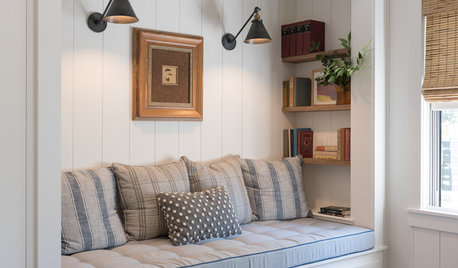
WORKING WITH PROS10 Times to Hire an Interior Designer
A skilled design pro is especially valuable in these decorating and remodeling situations
Full Story
BATHROOM DESIGNDreaming of a Spa Tub at Home? Read This Pro Advice First
Before you float away on visions of jets and bubbles and the steamiest water around, consider these very real spa tub issues
Full Story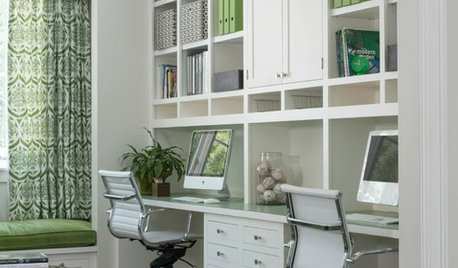
DESIGNING A BUSINESSDesigning a Business: New Advice Column for Pros Tackles Hiring
Design business coach Chelsea Coryell is ready for your questions. First up? How to know when you’re ready to hire
Full Story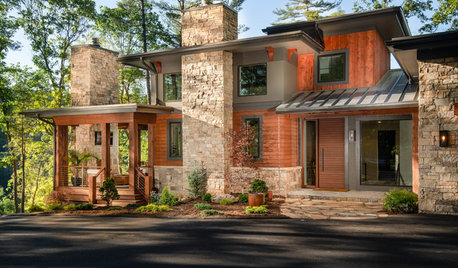
WORKING WITH PROS10 Times to Hire a Design-Build Firm
Find out when you should consider a firm that offers design and construction services as a package
Full Story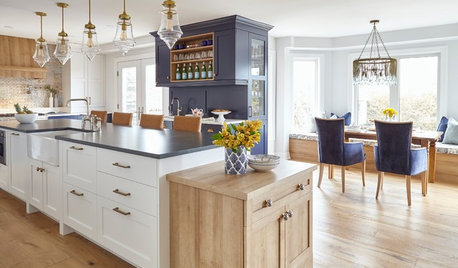
WORKING WITH PROS10 Times to Hire a Kitchen Designer
These specialists can solve layout issues, update an older space, create thoughtful design details and more
Full Story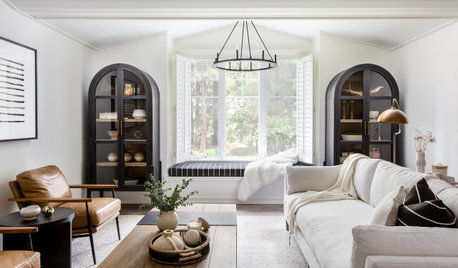
WORKING WITH PROS11 Reasons to Work With an Interior Designer
A designer describes how a pro can help you get the most joy from your remodel while minimizing headaches along the way
Full Story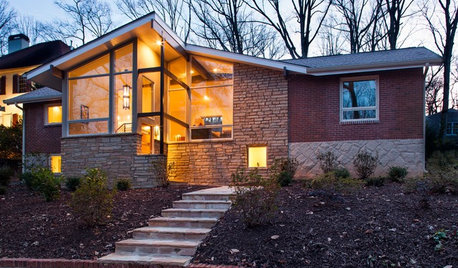
MIDCENTURY HOMESHouzz Tour: Making Midcentury Modern Work for Modern Times
A dynamic new entryway and other interior updates open an Atlanta home for better light and flow
Full Story




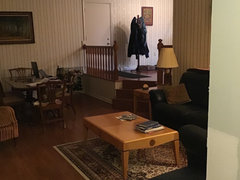
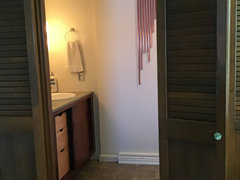
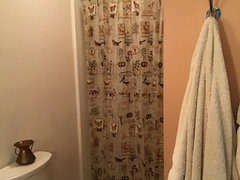
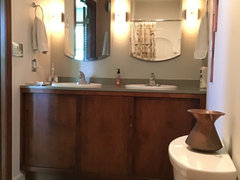
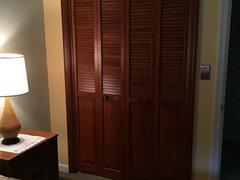

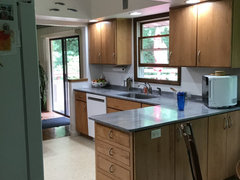


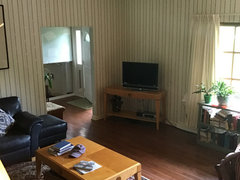
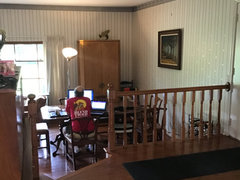
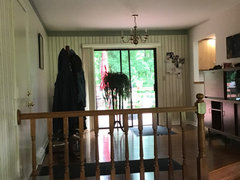
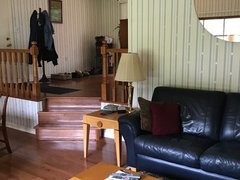
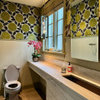
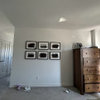

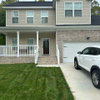
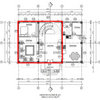
JAN MOYER