Need Help with Bath Renovation Layout
moosemac
3 years ago
Related Stories
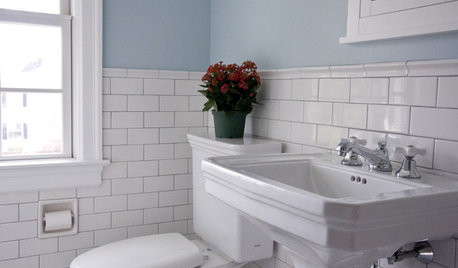
BATHROOM DESIGNRoom of the Day: Renovation Retains a 1920s Bath’s Vintage Charm
A ceiling leak spurs this family to stop patching and go for the gut
Full Story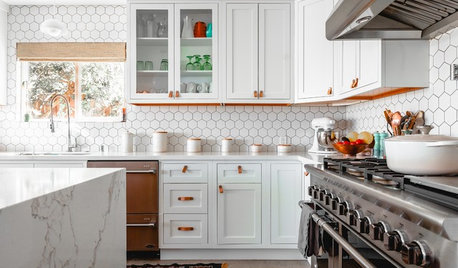
INSIDE HOUZZHere’s Why Kitchen and Bath Renovations Are Costing More
The 2019 U.S. Houzz & Home report shows that costs have steadily risen in recent years, a trend expected to continue
Full Story
INSIDE HOUZZData Watch: Top Layouts and Styles in Kitchen Renovations
Find out which kitchen style bumped traditional out of the top 3, with new data from Houzz
Full Story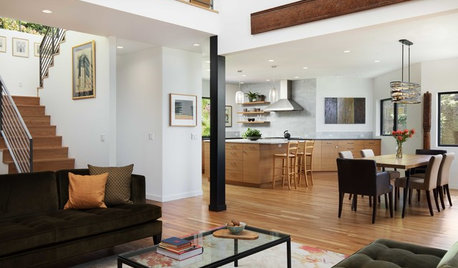
HOUZZ TOURSRenovation Helps Tell the Story of a Couple’s Adventurous Life
A designer found on Houzz showcases meaningful items the homeowners collected during decades of living abroad
Full Story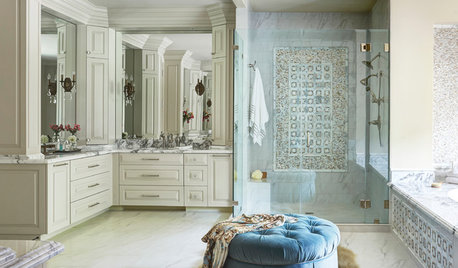
BATHROOM MAKEOVERSRoom of the Day: Luxurious Master Bath Renovation
A random encounter inspires a swanky master suite in greater Houston
Full Story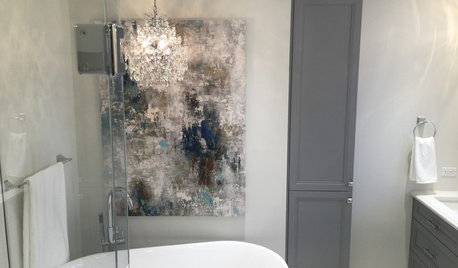
BATHROOM MAKEOVERSRoom of the Day: A New Layout Creates a Spacious Bath Oasis
Classic materials and clever storage solutions lead to a showstopper bathroom
Full Story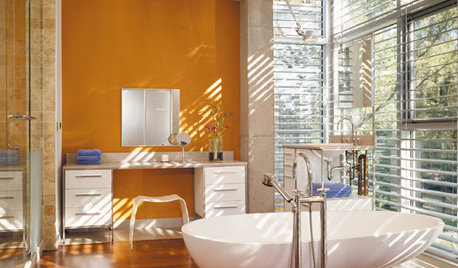
COLORBathed in Color: When to Use Bold Orange in the Bath
Orange you glad this warm and happy color can energize the place where you start your day?
Full Story
BATHROOM MAKEOVERSA Master Bath With a Checkered Past Is Now Bathed in Elegance
The overhaul of a Chicago-area bathroom ditches the room’s 1980s look to reclaim its Victorian roots
Full Story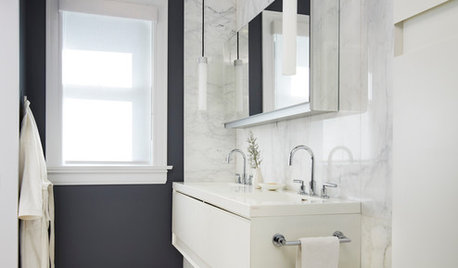
COLORBathed in Color: When to Use Black in the Bath
Dare to bring black in for a dramatic and elegant bath that's different from all the rest
Full Story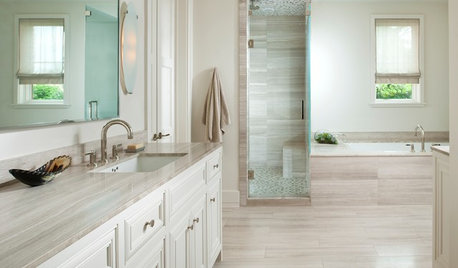
COLORBathed in Color: How to Get White Right in the Bath
Get the pure look you want without going institutional by paying attention to tone, texture and sheen in an all-white bathroom
Full Story





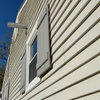

moosemacOriginal Author
Atherton Design
Related Discussions
Need layout help with Master Bath/Main Bath redo
Q
Help with DWV layout for bath renovation
Q
Much needed help with Kitchen layout/renovation
Q
Renovation layout – help with bath needed
Q
Atherton Design
moosemacOriginal Author