Renovation layout – help with bath needed
5 years ago
Related Stories
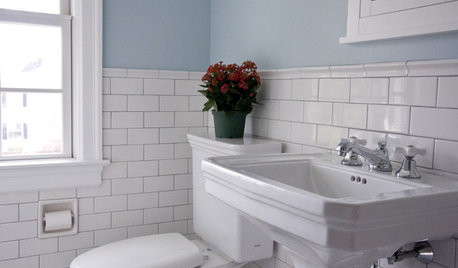
BATHROOM DESIGNRoom of the Day: Renovation Retains a 1920s Bath’s Vintage Charm
A ceiling leak spurs this family to stop patching and go for the gut
Full Story
BATHROOM MAKEOVERSReader Bathroom: A Plant-Filled Master Bath — No Tub Needed
A couple create the bathroom of their dreams with a lot of DIY work and a little help from the pros
Full Story
INSIDE HOUZZData Watch: Top Layouts and Styles in Kitchen Renovations
Find out which kitchen style bumped traditional out of the top 3, with new data from Houzz
Full Story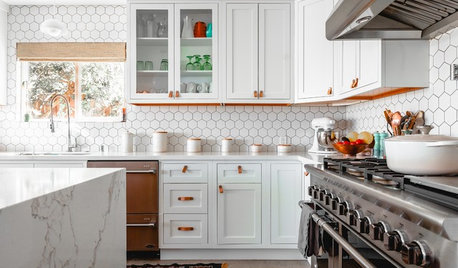
INSIDE HOUZZHere’s Why Kitchen and Bath Renovations Are Costing More
The 2019 U.S. Houzz & Home report shows that costs have steadily risen in recent years, a trend expected to continue
Full Story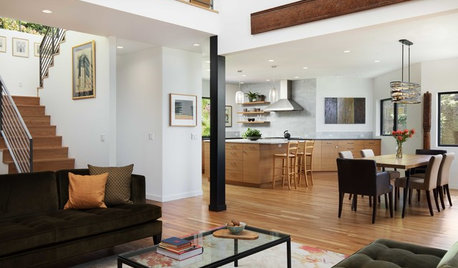
HOUZZ TOURSRenovation Helps Tell the Story of a Couple’s Adventurous Life
A designer found on Houzz showcases meaningful items the homeowners collected during decades of living abroad
Full Story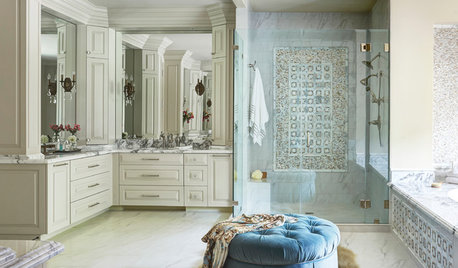
BATHROOM MAKEOVERSRoom of the Day: Luxurious Master Bath Renovation
A random encounter inspires a swanky master suite in greater Houston
Full Story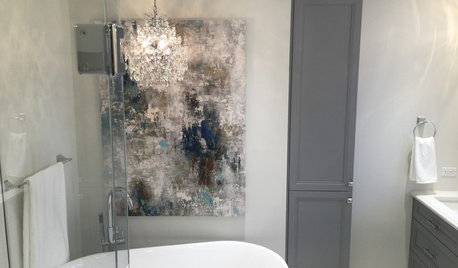
BATHROOM MAKEOVERSRoom of the Day: A New Layout Creates a Spacious Bath Oasis
Classic materials and clever storage solutions lead to a showstopper bathroom
Full Story
LIFEDecluttering — How to Get the Help You Need
Don't worry if you can't shed stuff and organize alone; help is at your disposal
Full Story



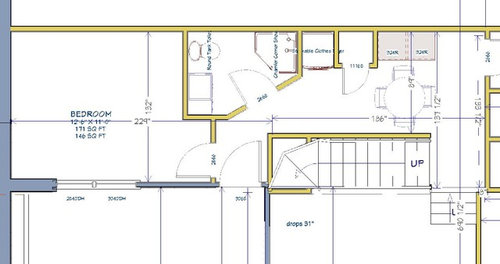


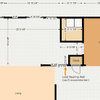
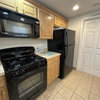
Rawketgrl
Trina WerkemaOriginal Author
Related Discussions
Need layout help with Master Bath/Main Bath redo
Q
Master Bath layout - need help!
Q
Help with DWV layout for bath renovation
Q
Renovating small house. Need help with layout
Q