Much needed help with Kitchen layout/renovation
Marissa M
6 years ago
Featured Answer
Sort by:Oldest
Comments (21)
User
6 years agoMarissa M
6 years agoRelated Discussions
1950's ranch kitchen renovation - layout help
Comments (12)I usually like banquettes when they are tucked into a corner, not free-floating. I think in this case I would flip the kitchen layout significantly. Here's one idea: I tried to draw squares of roughly 24"/side for each seat at the banquette & put a good size table in the open space. The door(s) into your office/ex-DR could be a pair of french doors, maybe 4' wide in total, set on a diagonal to clip the corner between the end of the long banquette seating & the wall between the DR & LR. I think this would give you good counter space & plenty of lower cabinets in the kitchen, but you would be short on upper cabinet space b/c you'd only have from the door to the laundry to the window (over the sink, which doesn't have to move). The stove would need to move, as would the fridge. For the peninsula between the kitchen & den, you may want to have it extra wide (I tried to draw it wider than the other base cabinets). If you used a 24" base & backed it with 12" or 18" cabinets that faced the den, you'd have storage for video games, books, board games, etc. This is just one idea, hopefully it sparks other (better) ones....See MoreSeeking layout help for tentative Spring kitchen renovation!
Comments (27)Right. Mama_goose I also noted the similarities in those two designs (yours and this one I've modified) I guess I don't love the idea of *any* work zone being in that aisle and the reason is that front door and the sloppy shoes (we are in the NorthEast and in the middle of winter) walking through from visitors (people that live here use the garage door) The main reason we chose the fridge for that area of the kitchen is because it seemed to make more sense in the L shape of counter as a prep area than it did over on the side adjacent to the front door where there wouldn't be as much counter space to spread things out for prepping. But what you say about walking around to a distant corner to grab a drink or something also is an inconvenience. I am also at such a loss as to where I will store canned goods and other pantry items in this design. Having our kitchen at the front of the house is something I had a hard time getting used to at first, but now I embrace it. I do want it to be as inviting as a kitchen can be when guests arrive, and walking into a range area is probably not a great idea....See MoreRenovating small house. Need help with layout
Comments (2)If you want any kind of constructive help, post a layout diagram with measurements and maybe some photos of the spaces....See MoreNeed to renovate a kitchen--which layout should I use?
Comments (34)Sounds as though you have a plan. I would very much consider keeping the hardwood flowing throughout the space, including the kitchen. There's nothing wrong with RTA cabinets. Mine in my kitchen and both my bathrooms are RTA and the quality is excellent. Furniture board boxes, solid wood door and drawer fronts, dovetailed, full extension drawers with underglides, and full overlay. I did as many drawers as possible, an extended depth refrigerator cabinet with panel, and a few other bells and whistles and spent $9700, including install. It's wonderful that you don't have to rush to complete the project. You'll appreciate having the luxury of time to make informed decisions. I hope you'll keep us updated on your progress!...See MoreUser
6 years agorantontoo
6 years agoMarissa M
6 years agoacm
6 years agochiflipper
6 years agoPatricia Colwell Consulting
6 years agoMarissa M
6 years agoer612
6 years agolast modified: 6 years agoer612
6 years agosowkmom
6 years agoacm
6 years agoacm
6 years agoer612
6 years agoCarly Schwanz
6 years agoMarissa M
6 years agoer612
6 years agoExpress Wholesale Cabinets
6 years agosheloveslayouts
6 years ago
Related Stories

INSIDE HOUZZData Watch: Top Layouts and Styles in Kitchen Renovations
Find out which kitchen style bumped traditional out of the top 3, with new data from Houzz
Full Story
KITCHEN DESIGNDesign Dilemma: My Kitchen Needs Help!
See how you can update a kitchen with new countertops, light fixtures, paint and hardware
Full Story
KITCHEN DESIGNKitchen Layouts: Ideas for U-Shaped Kitchens
U-shaped kitchens are great for cooks and guests. Is this one for you?
Full Story
KITCHEN DESIGNCouple Renovates to Spend More Time in the Kitchen
Artistic mosaic tile, custom cabinetry and a thoughtful layout make the most of this modest-size room
Full Story
KITCHEN DESIGNHow to Plan Your Kitchen's Layout
Get your kitchen in shape to fit your appliances, cooking needs and lifestyle with these resources for choosing a layout style
Full Story
KITCHEN DESIGNKitchen of the Week: Taking Over a Hallway to Add Needed Space
A renovated kitchen’s functional new design is light, bright and full of industrial elements the homeowners love
Full Story
KITCHEN DESIGNKitchen of the Week: Barn Wood and a Better Layout in an 1800s Georgian
A detailed renovation creates a rustic and warm Pennsylvania kitchen with personality and great flow
Full Story
KITCHEN MAKEOVERSKitchen of the Week: New Layout and Lightness in 120 Square Feet
A designer helps a New York couple rethink their kitchen workflow and add more countertop surface and cabinet storage
Full Story
KITCHEN MAKEOVERSKitchen of the Week: Soft and Creamy Palette and a New Layout
A designer helps her cousin reconfigure a galley layout to create a spacious new kitchen with two-tone cabinets
Full Story
BUDGETING YOUR PROJECTHouzz Call: What Did Your Kitchen Renovation Teach You About Budgeting?
Cost is often the biggest shocker in a home renovation project. Share your wisdom to help your fellow Houzzers
Full Story



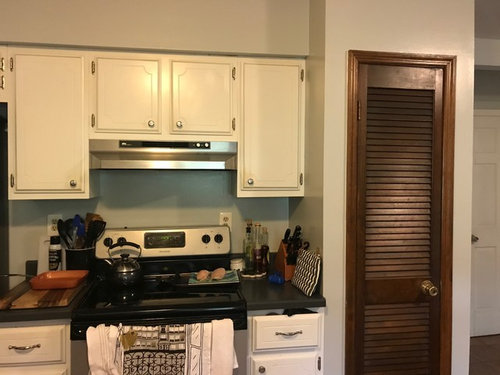
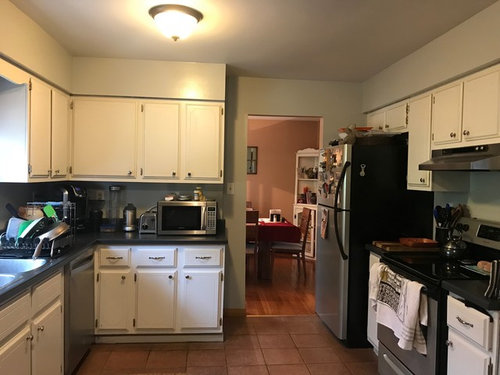
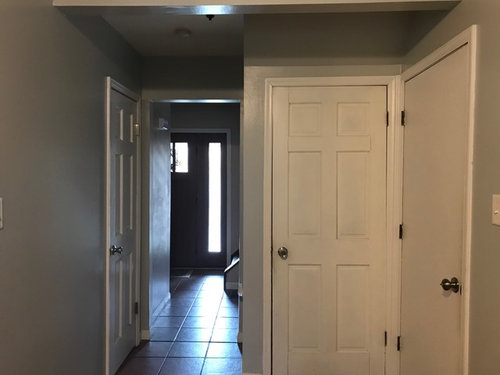
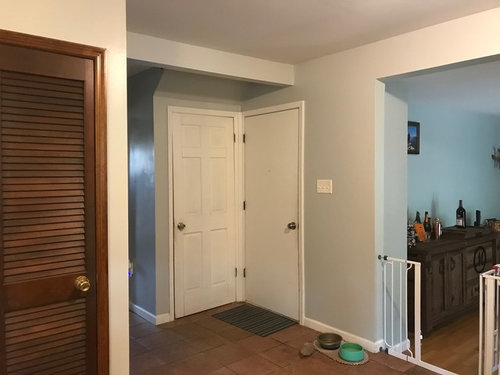
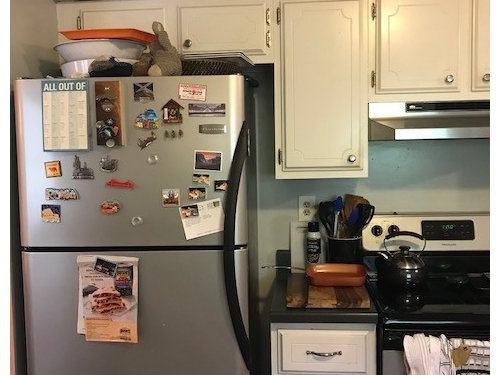

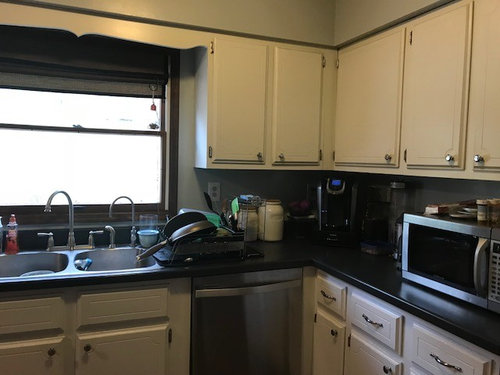

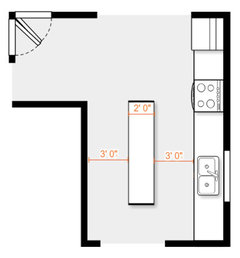
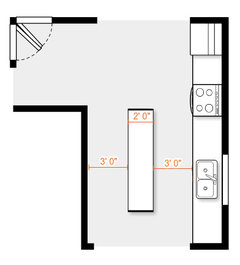
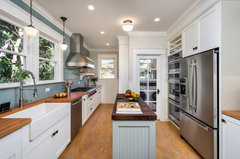
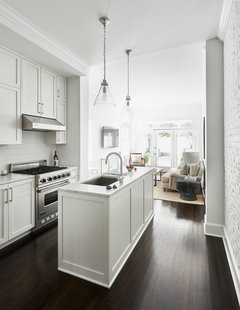



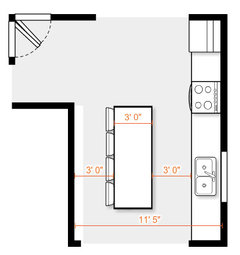
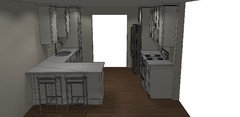




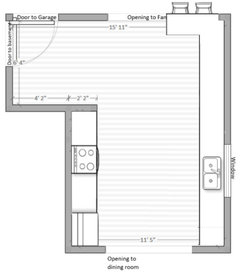
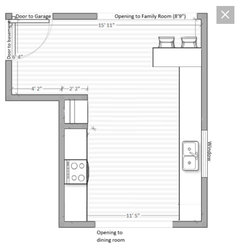







Julie B