Ceiling mounted vent hood 4 feet above cooktop?
Tyler
3 years ago
Featured Answer
Sort by:Oldest
Comments (40)
formulaross20
3 years agoTyler
3 years agoRelated Discussions
Anyone have a 24'D hood mounted at 26' above cooktop?
Comments (9)Posted by lascatx on Fri, Aug 7, 09 at 13:45 > Are you planning on using that cabinet for storage or just to hide the duct? No, the cabinet is mainly for hiding the duct; very little room left over in there for storage. Posted by lascatx on Fri, Aug 7, 09 at 13:45 > you can put up a panel matching the cabinet doors and add some trim -- molding to frame it, a medallion or whatever. We've been playing w/ this idea for the past couple of days. The problem is that there is already this type of decorative panel over the window which is to the left of the hood. On the right of the hood, there is another similar panel over the built-in fridge. So I think it looks really good now with the 15-in tall cabinets that the builder installed over the hood. I'm very worried that putting another panel in place of the cabinets would look like overkill in moldings. So I don't know what to do!!! PLEASE LET ME KNOW WHAT YOU THINK, LASCATX! By the way, the hidden duct is in the upper 11" of the 15"-tall cabinets. So if there were a way to "shorten" those upper cabinets by shaving off the bottom 4 inches, then I'd end up w/ the hood at 30" high. However, DOES ANYONE KNOW HOW HARD THIS WOULD BE TO MODIFY? Is it worth the extra 3" or 3.5" that I would gain? Is there a way to fashion 11 or 12" cabinet fronts (even false fronts would be ok) for the shortened cabinetry, so that it would still look like cabinets over the hood (and not like decorative-panel overkill that I was afraid of)?...See MoreMounting an undercabinet vent hood to the ceiling?
Comments (5)^Exactly. Math doesn’t lie. That isn’t a legally habitable space anywhere. And this will not pass inspection anywhere. Is it from 1640? Sn undercabinet hood is not finished on all sides like an island hood. You’d have ugly not meant to be seen metal hanging in the breeze. And it would not capture properly, sine it is not shaped up capture effluent from as wide of an angle as an island hood. Island hoods are finished 360, and are larger front to back. And that’s part of what makes them so expensive....See MoreCITY APPROVAL? Zephyr Lux Island Hood (Ceiling-Mounted Kitchen Vents)
Comments (10)I don't know whether a city (or any other political entity) should have to power to determine whether one has to deal with grease on the walls or not, but I guess it is in the Constitution somewhere that I missed. As to effectiveness, GreenDesigns is correct for these reasons: The cooking plume diverges as it rises. In perfectly still air the ceiling aperture would have to overlap the cooktop by 6 to 10 inches all around the cooktop to intercept this plume geometry from all burners. Drafts can extend the needed overlap, and drafts become ever more effective at disrupting cooking plume flow as the gap between cooktop and hood entry aperture increases beyond, say, 36 inches. Even the modest effect of the countertop in directing some intake air is completely removed. Further, one wants a hood entry cavity of sorts to give the air flow time to overcome air momentum potentially causing the plume to reflect, in part, out of the capture zone before it can be contained and ejected from the house. As an added negative benefit, the large entry aperture required has commensurate high total flow rate requirements such that the flow may need to be 1800 CFM using a blower rated for 2700 CFM. (Look up the size of those at Fantech's or Greenheck's website.) Much better would be a semi commercial hood set at the usual 7 ft above the floor and requiring perhaps only 6 inches of overlap around the cooktop for an overall 3 x 4 ft aperture flowing 1100 CFM from a blower rated at 1600 CFM. (1500 might do.) Or follow GreenDesigns advice. Note that commensurate make-up air flow rate is required. And this in household's using gas combustion appliances is a safety requirement....See MoreNeed Vent Advice - Ceiling mount recessed vent... pros and cons?
Comments (25)How about grease on the ceiling? In the first image below from Victory's website, the size of the single device is smaller than the plume size at the ceiling. Even though the slots can pull from across the ceiling, impinging plume effluent will deposit moisture and grease. In the second image, the larger area and lower height will be more effective, but a more conventional hood will be better for the same area, else commercial kitchens would use a different design. Also, note that the higher the aperture, the more the plume can be deviated by relatively mild drafts, and the greater the plume disruption due to people moving about. Obviously, the trades among affordability, performance, and aesthetics are up to the home owner, and to each his own. As one who weights performance within the limitations of the architecture most highly, my choice would be different....See MoreTyler
3 years agoUser
3 years agoTyler
3 years agoTyler
3 years agoTyler
3 years agoTyler
3 years agokaseki
3 years agolast modified: 3 years agoTyler
3 years agoLaura Tater
3 years agokaseki
3 years agoLaura Tater
3 years agokaseki
3 years agolast modified: 3 years agoTyler
3 years agoLaura Tater
3 years agokaseki
3 years agoTyler
3 years agoTyler
3 years agokaseki
3 years agoTyler
3 years agokaseki
3 years agoopaone
3 years agochispa
3 years agolast modified: 3 years agoEdith Keeler
2 years agoTyler
2 years agoTyler
2 years agokaseki
2 years agoEdith Keeler
2 years agokaseki
2 years agoEdith Keeler
2 years agoLawrence Kluttz
2 years agokaseki
2 years agoopaone
2 years ago
Related Stories
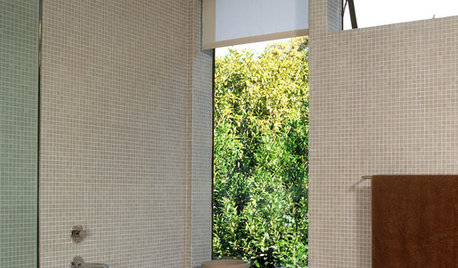
BATHROOM DESIGNFloor-to-Ceiling Tile Takes Bathrooms Above and Beyond
Generous tile in a bathroom can bounce light, give the illusion of more space and provide a cohesive look
Full Story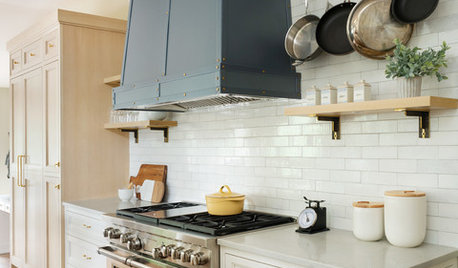
BEFORE AND AFTERS4 Kitchen Makeovers With Standout Range Hoods
In these before-and-afters, see how a custom range hood can take your kitchen renovation to the next level
Full Story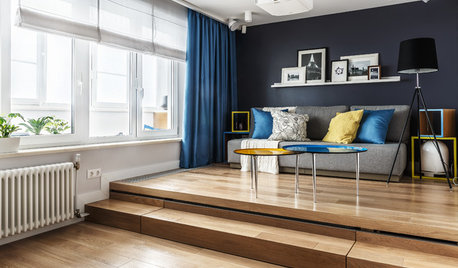
HOMES AROUND THE WORLDHouzz Tour: Clever Studio Apartment Sleeps 4 in 463 Square Feet
A pair of Russian designers put their creativity to the test when fitting two double beds in this tiny Moscow residence
Full Story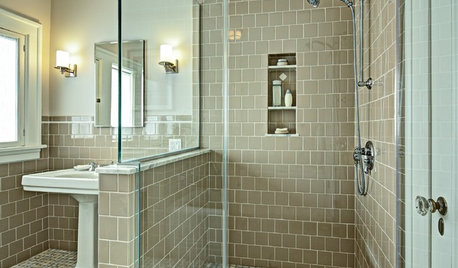
TILE10 Reasons to Consider 4-by-4-Inch Tile
Designers are embracing the once common but recently overlooked square tile in kitchens and bathrooms
Full Story
KITCHEN DESIGNWhat to Know When Choosing a Range Hood
Find out the types of kitchen range hoods available and the options for customized units
Full Story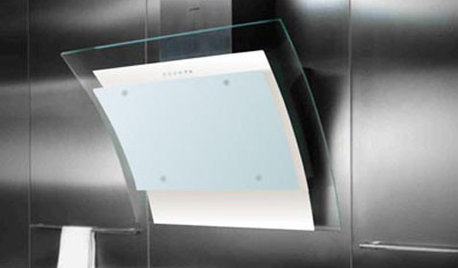
5 Stunning Modern Range Hoods
Today's kitchen range hoods can look like sleek sculptures. Here's what to look for when you go shopping for one
Full Story
TRIMHow to Fix a Mirror-Above-the-Mantel Dilemma
Got an unmovable mirror over your fireplace? Use trim to turn it into a feature that will turn heads
Full Story
KITCHEN APPLIANCESThe Many Ways to Get Creative With Kitchen Hoods
Distinctive hood designs — in reclaimed barn wood, zinc, copper and more — are transforming the look of kitchens
Full Story
KITCHEN DESIGNHow to Choose the Right Hood Fan for Your Kitchen
Keep your kitchen clean and your home's air fresh by understanding all the options for ventilating via a hood fan
Full Story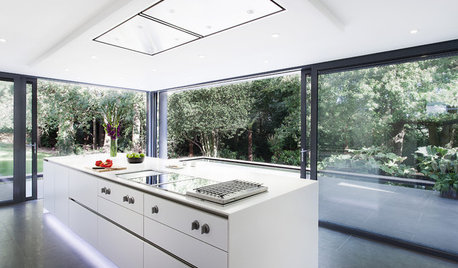
KITCHEN APPLIANCESDisappearing Range Hoods: A New Trend?
Concealed exhaust fans cut visual clutter in the kitchen
Full StorySponsored
Custom Craftsmanship & Construction Solutions in Franklin County



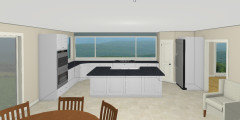

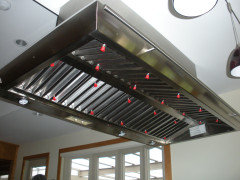

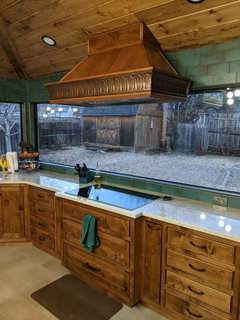
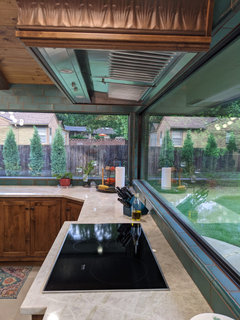
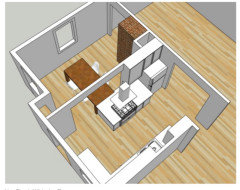
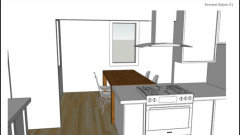
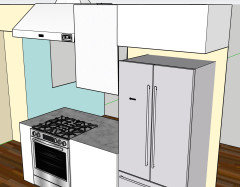

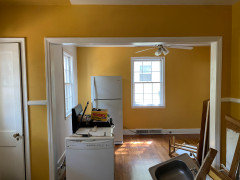
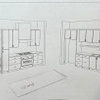
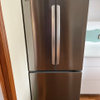
kaseki