Advice Needed for a tiny u-shaped kitchen
julebug86
3 years ago
Featured Answer
Sort by:Oldest
Comments (7)
Woodhaven Renovations
3 years agojulebug86
3 years agoRelated Discussions
Color Coordination in a Tiny Kitchen - Advice Needed!
Comments (12)Thanks Sjerin for bumping! I was wondering why nobody jumped in to reply. laxsupermom, thanks for supporting the Antique White idea (the actual color is almond). I just don't want to go with the safest choice. And I almost think it goes better with the biscuit appliances. But I do have to sell the house in a couple years and don't want to turn people away with unpopular colors. So say if we go with Antique White and UbaTuba, which is the same price as the maple, any recommendations for tiles on the wall and paint color? My guess is I won't need any granite backsplash if I get tiles? Given how little wall is exposed between the microwave and stove, are tiles going to look weird? And should the tiles be laid only around microwave and stove or also behind them to form a straight line? (Don't know if I've explained myself clearly) I'm pretty sure the soffit area has a vent pipe in it, maybe some wiring. If we replace it with a cabinet, the cabinet is going to be a few inches too narrow. The contractor said they can put a piece of wood of the same color to patch it up. For maple I think that's ok, don't know if the overall look of the Antique cabinets will be ruined by it. I'll definitely upload some more pics tonight....See MoreWhat do you think of our kitchen layout - U shaped kitchen
Comments (34)Interesting how people looking at the same picture see something different ... Take away the doorway and this is the classic U layout. Maybe you could call it a Broken U, but a U is uninterrupted and keeps everything within reach of a single cook -- that's the strength of a U. An L is better for shuttling traffic through /allowing multiple cooks, and that's the functional style we have here. The hood should be six inches wider than the stove below so that it really catches all the odors and grease rather than allowing them to be deposited onto your cabinets. I know this is common advice here, but I've never found a need for a wider hood /never had a problem with odors or grease -- maybe my hood is stronger than average? A related issue: When your stove is on an interior wall, you have to figure out how you're going to vent. It's certainly not an insurmountable issue, but it is one that you need to address. Like others have said, you probably want all drawers in your lowers, rather than a mix of drawers and cabinets. Yes. Inventory your current kitchenware, then assign everything a spot -- that'll allow you to accurately determine whether you have an appropriate number of drawers and cabinets. Personally, I'm planning for my base cabinets: 3 cabinets, 3 three-drawer stacks, 1 four-drawer stack, and 1 pull-out behind a cabinet drawer. I could not have predicted these specifics without having "assigned" items to specific places. The island looks very large. Will you be able to reach the middle of it to clean it? Always a concern for me. A prep sink in the island would do a lot for the layout, that's the biggest change you need if you want to keep the basic layout here intact. I'm not a big fan of repetitive items, but I agree that if the OP's going to keep this layout, a prep sink on the island would be helpful. Realistically, though, adding a prep sink is expensive and would eat prime island storage. I'd rework the plan rather than do this. Other thoughts: I agree with the idea of moving the oven(s) to the side near the sink, and I agree that this area appears to be a potential clutter magnet -- perhaps go with a tall cabinet here instead of countertop? You need to flip the pantry door. Imagine you bring in groceries, set them on the island to organize them ... you have to walk around the pantry door. Best would be a pocket door, but I'm not sure you have the space. You're going to serve beverages from the area near the refrigerator ... but the dishwasher is on the far side of the room /with the island in between. Since you wash so many glasses, it'd be better if the dishwasher and beverage area could be closer. The dining room looks fairly far away from the kitchen; plus everything's going to have to be carried around the island. Any possibility the family room could go into this area (if you rework the mudroom, it could have windows on two sides) and place the kitchen directly in front of the dining room? Overall, it'll be a pretty kitchen, but it could massively improve in terms of function, work zones, placing things in convenient places. "Walk through" mentally and imagine yourself doing everyday chores: Putting away groceries, making your favorite casserole, fixing coffee or a soda, cleaning up after dinner, etc....See More100"x125" U-shaped Ikea kitchen needs layout help
Comments (17)Alrighty, here's design #3. You're not wrong about the budget, Carolina Kitchen ;) The running total is at $4,160 right now, but including a pantry cabinet would push it higher. We're cutting quite a bit of costs by doing a builder grade maple butcher block countertop and cheap $2-3 / sq ft ceramic tile for the walls and floor. It's still tight though. For that reason alone I'll probably have to ditch the pantry. I agree that it looks like valuable storage in your kitchen though, Janie! Wine cabinet is gone, I agree. The trash pull out in that pic is spot on - that's the exact model I was looking at (Rev-a-Shelf, correct?) and I was thinking we could add it later if we don't have the cash now. We compost and recycle most of our waste, and barely fill our trash once a week currently. I do think the drawers would have to just be junk drawers and office supplies. I replaced the two drawers with one large one, maybe that will be more useful? It could hold trash bags, big packs of batteries, etc. That's too funny that the farmhouse sink might be pretentious. I will graciously accept that opinion and probably do it anyway. I just like how they work! I love sinks that are full counter depth and don't leave a strip of counter in the back or front to get soaked with water. It also makes the most sense for us with butcher block countertops to have the sink that is least likely to get the counter wet. In this new design, it's moved 8.25" away from the corner which is as far as we can get with the current plumbing. Not sure what to do with those 8.25" though. The bottom of the range hood is 32" above the cooktop. Is that too high? My husband is 6' 2" and always complains about ours now which is 29" above....See MoreTeacher in need of design advice for TINY SCANDINAVIAN KITCHEN!
Comments (97)Congrats on your new home. Not a pro. Just some thoughts: In a small or relatively small place, a free standing stove rather than separate cook top and oven(s) would be -- would have been -- worth considering -- and not just because that would be a space saver and because that way you might have been able to open a space in that half wall to create "an island" and have two points of entry/exit from your kitchen (versus entertaining dead end) but because you could take a free standing stove with you if/when ever you move, making it practical to invest more in it.. Stainless steel is a good look for appliances -- or white would work in a small space. Do hope you choose a deep double stainless steel sink and are able to put it against that half wall so you're not looking at the wall while you're prepping or cleaning at the sink. Do choose a faucet with a high arc and levers rather than knobs. Even if you choose dark colors for below the countertop level, seriously consider white or at least light colors above that -- dark colors will visually shrink any already small space. Don't buy stuff you don't actually need -- clutter visually shrinks a space. Unless dusting is your favorite pastime, be "frugal" (as to numbers of items if not budget) with regard to decorative items. Such things really can wait until you living in the space a while, giving you plenty of time to do a lot of browsing and window shopping so you don't need to settle for something just to fill a space. Do invest in tall storage -- get the most storage possible for the footprint/floorspace any cabinet takes up: choose a storage ottoman rather than a coffee table; choose a chest of drawers rather than a dresser; and, choose cabinets for beside the bed and beside living room seating rather than tables: you might even consider short lockable wood or wood look (perhaps even fire/water resistant filing cabinets (2-3 drawers) so you will have a secure space to put any personal and financial documents and/or expensive camera equipment and/or your more valuable jewelry away from the prying eyes of the kinds of visitors that search people's medicine cabinets while using the facilities -- there seems to be on in every crowd. Consider choosing a tall glass front cabinet with shelves that could even double as a chi9na cabinet and curio cabinet -- perhaps with a bottom drawer or cabinet door. Best of luck. Do keep us updated and post pics....See MoreWoodhaven Renovations
3 years agojulebug86
3 years agoWoodhaven Renovations
3 years agojulebug86
3 years ago
Related Stories

KITCHEN DESIGNKitchen Layouts: Ideas for U-Shaped Kitchens
U-shaped kitchens are great for cooks and guests. Is this one for you?
Full Story
KITCHEN LAYOUTSHow to Plan the Perfect U-Shaped Kitchen
Get the most out of this flexible layout, which works for many room shapes and sizes
Full Story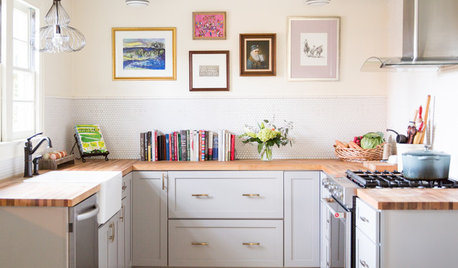
KITCHEN LAYOUTS7 Small U-Shaped Kitchens Brimming With Ideas
U layouts support efficient work triangles, but if space is tight, these tricks will keep you from feeling hemmed in
Full Story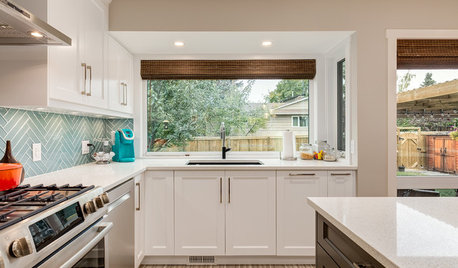
KITCHEN MAKEOVERSA U-Shaped Kitchen Opens Up
Dark cabinets and dated tile were keeping a cook away. A new layout and brighter finishes make the space more inviting
Full Story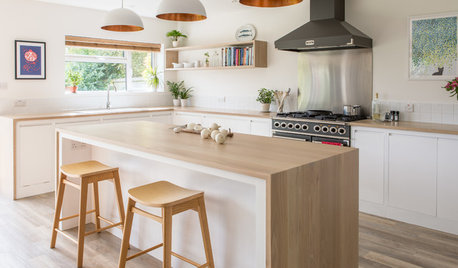
KITCHEN DESIGNOdd Walls Make Way for a U-Shaped Kitchen With a Big Island
American oak and glints of copper warm up the white cabinetry and open plan of this renovated English kitchen
Full Story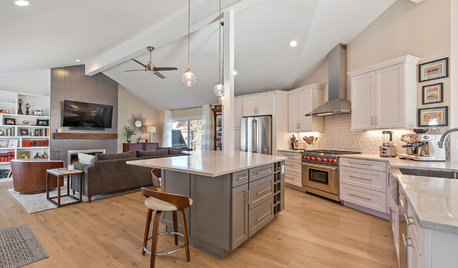
INSIDE HOUZZBaby Boomers Address Aging Needs in Kitchen Remodels
Their choices include open-plan designs and robust lighting systems, the 2019 U.S. Houzz Kitchen Trends Study finds
Full Story
KITCHEN DESIGNIdeas for L-Shaped Kitchens
For a Kitchen With Multiple Cooks (and Guests), Go With This Flexible Design
Full Story
KITCHEN DESIGNKitchen of the Week: Taking Over a Hallway to Add Needed Space
A renovated kitchen’s functional new design is light, bright and full of industrial elements the homeowners love
Full Story
KITCHEN LAYOUTSTrending Now: The Top 10 New L-Shaped Kitchens on Houzz
A look at the most popular kitchen photos uploaded in the past 3 months confirms a trend in kitchen layouts
Full Story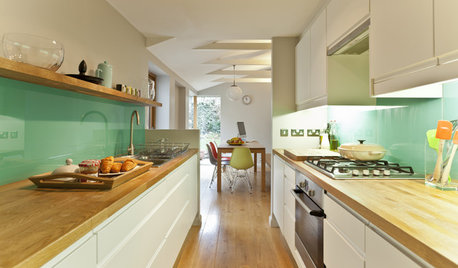
KITCHEN DESIGNKitchen of the Week: Sunlit Garden Views in Bristol, U.K.
Garden access and a bright green backsplash bring color and light to this British kitchen — and the new dining room opens things up
Full Story




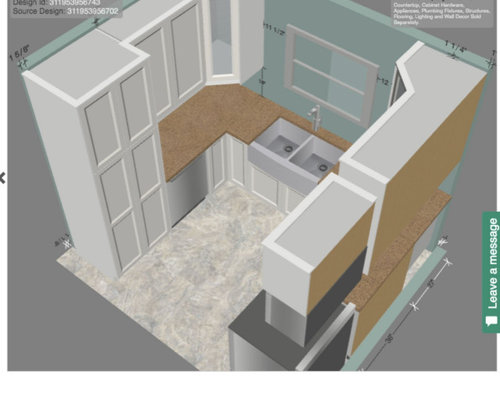




Woodhaven Renovations