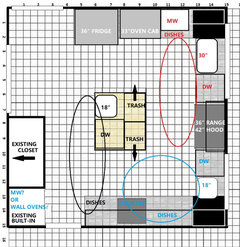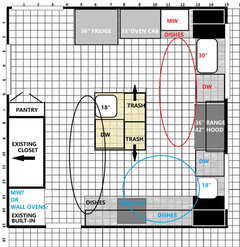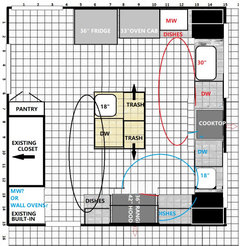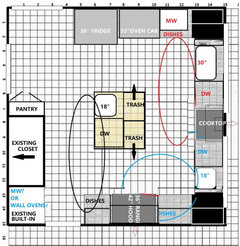Challenging kitchen design help
Elie Dassi
4 years ago
Featured Answer
Sort by:Oldest
Comments (21)
Elie Dassi
4 years agoAglitter
4 years agoRelated Discussions
Non-Kitchen design challenge- need help!
Comments (30)I think a house that large needs at least one more bathroom, so I think you are wise to make the change now. A window is desirable, and one that opens is better than a vent. I hated the port hole type window we had in one master bathroom -- didn't open and only served to turn the shower/toilet area into an oven in hot afternoon sun -- so consider where your sunlight is if you look into windows. If you decrease closet space, consider adding built-ins inthe room as well as closet organizers. You could use the corners of the rooms or the spaces between the windows and have dresser/bookshelf space, desk space -- just figure out what you need. And that can be done later -- except that having an outlet in the right place for a desk or possibly chargers, lighting, radio, etc. would be good to consider now....See MorePlease Help! Design Challenged - Kitchen Hardware!!
Comments (9)My granite is Sienna Bordeaux/Typhoon Bordeaux (our granite yard used the name interchangeably). The whole kitchen remodel was planned around it. The big reveal will be coming -- soon I hope. Had a few glitches along the way. Range hood installation is taking very, very long. Contractor that was doing it didn't bother to pre-measure so that the vent was placed in the right place -- he thought the old vent space for OTR MW would be fine for a chimney hood --- wrong!!!!! (Only about 12" or 15" too low) So now, a lot of tile backsplash will have to be pulled out & bracing put in behind the wall (vent will run right through a stud). Anyway, I know you will choose beautiful hardware for your cabinets. There is so much to choose from!...See MoreHelp us with colours & design for this challenging kitchen upgrade!
Comments (16)a black slate (more of a dark gray) can look great in a modern style kitchen. The wood look tiles though, be careful as some can look rather cheesy. they are fast becoming dated because of this. have you considered some fossilized bamboo? this one from CaliBamboo is one of the better qualities. (they have all colors) https://www.calibamboo.com/product-grey-hardwood-floors-vintage-moonlight-9009008001.html? porcelain tile option or, think about feathering in some of the black hex tiles like this, or doing a cool effect w/lighter and darker tiles in a herringbone. these are the blues, but you could do just the white, or grays/blacks....See MoreDesign-challenged person needs help pulling open space together!!!
Comments (9)Sabrina Alfin Interiors - I like the idea of switching out the chairs and light. Getting rid of the table itself isn't an option right now. We purchased and redid a gorgeous craftsman style house in the PNW (the table fit in perfectly there) two years ago, and as soon as we were all settled in we had to relocate to Florida for work. Not too many PNW craftsman styled homes here! With all the expenses of the last few years, a new table isn't on top of the priority list, but new chairs and a chandelier are totally doable. Sammie J, decoenthusiaste, and oaktonmom...agree with you as to the bizarre lay out. As it is now, the dining room is the corner part of an L shaped layout - with a massive TV/great room on one side (not shown in the photos), and the informal seating area (by the kitchen) on the other side. Unfortunately, it isn't an option to flip the rooms. For some electrical code reason (the details are fuzzy), we can't add the type of lighting that we would want for the dining room if we were to swap the rooms. It has something to do with whatever the previous owners had done when they re-plumbed/rewired the house a few years ago. Oddly enough, this layout is very common and preferred in homes in our area....See MoreAglitter
4 years agodan1888
4 years agomillworkman
4 years agoAglitter
4 years agolast modified: 4 years agodamiarain
4 years agoAglitter
4 years agoAglitter
4 years agolast modified: 4 years agoPatricia Colwell Consulting
4 years agoAnna (6B/7A in MD)
4 years agolast modified: 4 years agokatinparadise
4 years agoDesign Interior South
4 years agobirdie234
4 years agoElie Dassi
3 years ago
Related Stories

KITCHEN DESIGNKitchen of the Week: A Designer’s Dream Kitchen Becomes Reality
See what 10 years of professional design planning creates. Hint: smart storage, lots of light and beautiful materials
Full Story
MOST POPULAR7 Ways to Design Your Kitchen to Help You Lose Weight
In his new book, Slim by Design, eating-behavior expert Brian Wansink shows us how to get our kitchens working better
Full Story
KITCHEN DESIGNDesign Dilemma: My Kitchen Needs Help!
See how you can update a kitchen with new countertops, light fixtures, paint and hardware
Full Story
KITCHEN DESIGNKey Measurements to Help You Design Your Kitchen
Get the ideal kitchen setup by understanding spatial relationships, building dimensions and work zones
Full Story
HOUZZ TV LIVETour a Designer’s Colorful Kitchen and Get Tips for Picking Paint
In this video, designer and color expert Jennifer Ott talks about her kitchen and gives advice on embracing bold color
Full Story
HOUZZ TV LIVEFresh Makeover for a Designer’s Own Kitchen and Master Bath
Donna McMahon creates inviting spaces with contemporary style and smart storage
Full Story
KITCHEN DESIGN11 Must-Haves in a Designer’s Dream Kitchen
Custom cabinets, a slab backsplash, drawer dishwashers — what’s on your wish list?
Full Story
KITCHEN DESIGNKitchen Design Fix: How to Fit an Island Into a Small Kitchen
Maximize your cooking prep area and storage even if your kitchen isn't huge with an island sized and styled to fit
Full Story
KITCHEN DESIGNA Designer’s Picks for Kitchen Trends Worth Considering
Fewer upper cabs, cozy seating, ‘smart’ appliances and more — are some of these ideas already on your wish list?
Full Story
KITCHEN CABINETSA Kitchen Designer’s Top 10 Cabinet Solutions
An expert reveals how her favorite kitchen cabinets on Houzz tackle common storage problems
Full Story










Rachel