Feedback on kitchen renderings?
Csmith
4 years ago
Featured Answer
Sort by:Oldest
Comments (15)
Related Discussions
Looking for feedback on a kitchen layout
Comments (7)Thank you for the feedback, I am in the very early stages so the 3D was easier for me to visualize... maybe I'll pick a top 2-3 and then post the measurements? Yes, I can put in real venting, but there is none in right now (the microwave just "cleans" and puts back into the kitchen) since a bathroom on the same level also needs a fan, I'll have both these project done at the same time. I can either vent out through the roof or if I can move the stove to the outside/window wall then I could vent out the side of the house. One more thought came to mind. I really like the idea of the sink and stove on the same side of the kitchen since once you get everything out of the fridge it's out of there, but I'm frequently having small children run underfoot when trying to bring hot things like pasta to the stove to drain as the are across the kitchen right now. This idea is to put the stove in between the windows and move the dishwasher to the left of the sink-I could have a 9" pan cabinet so that the dishwasher is not RIGHT against the wall as some people have told me that bothers them, but for me, I'm standing in front of the sink when loading and unloading so I guess that doesn't bother me. I would store the dishes and glasses on the lower right of the pantry around the fridge-close to dishwasher and dining area (dining room is out the door to the bottom of the picture). I have the dishes in a bottom cabinet so that my 3, 5 & 8 year olds can reach to unload the dishwasher and set the table. I'll see if I can't narrow it down and post 2D with measurements. Right now I'm doing big picture I guess :)...See MoreEat-in kitchen layout rendering for feedback
Comments (7)I could see things that could be rearranged, but none that make more sense than what you have, I don't think. Like there are reasons to put the dw on the other side of the sink, but at least as many to keep it where it is. You could put the fridge on the wall with the stove, but then the sink and stove are divided, and the fridge moves away from the table. It's all personal opinion and priority, and in every instance I can think of, I see good reasons for the plan you have. Is your sink smallish looking because of software limitations? I wouldn't skimp there only to have regrets later....See MoreKitchen window - above cooktop and framed by kitchen joinery? feedback
Comments (9)I don’t think you’ll get much feedback from people who have put a cooktop in front of a window because I don’t think it would occur to many people to do this. It seems like a bad idea. You will constantly be cleaning it. Bump a pot the wrong way and you can scratch or crack the glass. It seems what you are envisioning is a direct-set window, with the glass flush with the countertop/cabinets. This would mean if you ever had to replace the glass, you’d have to do it from outside by removing the trim, as the window frame would be behind the countertop and cabinets. What direction does the window face?...See MoreFeedback on 2D rendering of house renovation and addition
Comments (11)Best to ask an architect about best practice regarding massing. It's more than opinion but less than science. I'm just a (somewhat well-read) layperson, so I know that it's off but not why. If I were building an addition to this house, I would put it at right angles to the existing house to make an L or a T. The front of the addition would be the width of the garages and would have a simple front facing gable....See MoreCsmith
4 years agoFlo Mangan
4 years agoCsmith
4 years agohemina
4 years agoFlo Mangan
4 years agoCsmith
4 years agoitsourcasa
4 years agocatinthehat
4 years agoci_lantro
4 years ago
Related Stories

KITCHEN DESIGNKitchen of the Week: Galley Kitchen Is Long on Style
Victorian-era details and French-bistro inspiration create an elegant custom look in this narrow space
Full Story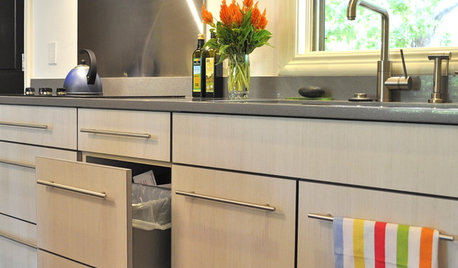
KITCHEN DESIGNEcofriendly Kitchen: Healthier Kitchen Cabinets
Earth-friendly kitchen cabinet materials and finishes offer a host of health benefits for you and the planet. Here's a rundown
Full Story
KITCHEN DESIGNKitchen Remodel Costs: 3 Budgets, 3 Kitchens
What you can expect from a kitchen remodel with a budget from $20,000 to $100,000
Full Story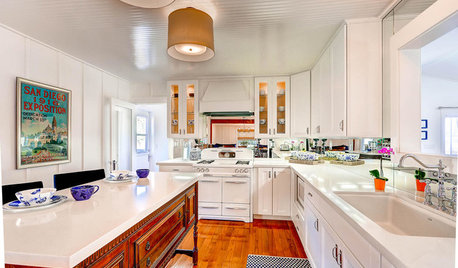
KITCHEN DESIGNKitchen of the Week: Hints of Nautical Style for a Shipshape Kitchen
A designer reinvents her dated kitchen with shades of days gone by and a nod to its seafaring location
Full Story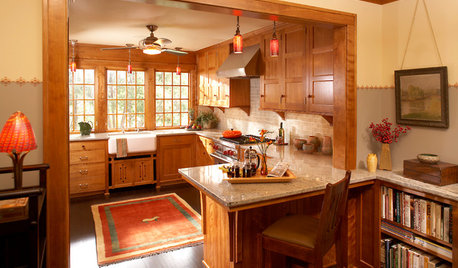
CRAFTSMAN DESIGNKitchen of the Week: Kitchen Returns to the Craftsman Era
Minnesota designers incorporate fine woodwork, Arts and Crafts stenciling, and handmade lights and tiles into their new space
Full Story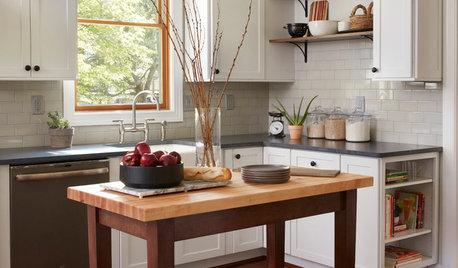
KITCHEN DESIGNKitchen of the Week: A Cottage Kitchen Opens Up
A Maryland remodel balances modern needs and architectural integrity in a kitchen designed for gatherings
Full Story
INSIDE HOUZZTop Kitchen and Cabinet Styles in Kitchen Remodels
Transitional is the No. 1 kitchen style and Shaker leads for cabinets, the 2019 U.S. Houzz Kitchen Trends Study finds
Full Story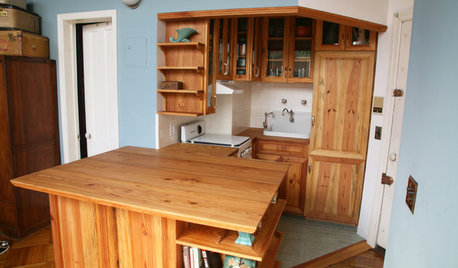
SMALL KITCHENSKitchen of the Week: Amazing 40-Square-Foot Kitchen
This tiny nook with almost all reclaimed materials may be the hardest-working kitchen (and laundry room!) in town
Full Story
KITCHEN DESIGNKitchen of the Week: Grandma's Kitchen Gets a Modern Twist
Colorful, modern styling replaces old linoleum and an inefficient layout in this architect's inherited house in Washington, D.C.
Full Story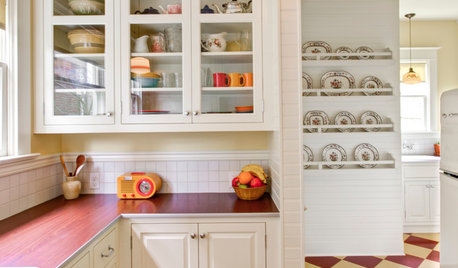
VINTAGE STYLEKitchen of the Week: Cheery Retro Style for a 1913 Kitchen
Modern materials take on a vintage look in a Portland kitchen that honors the home's history
Full StorySponsored
More Discussions



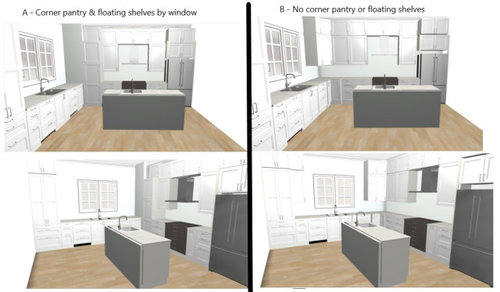
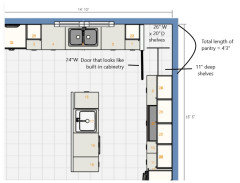
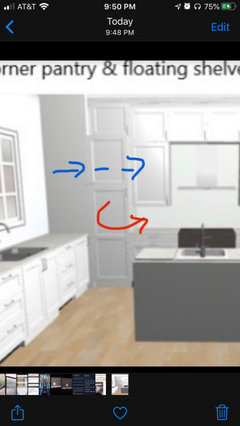
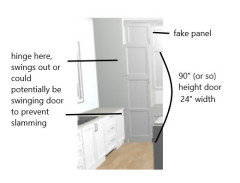
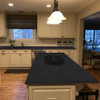


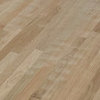
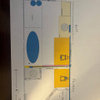
mama goose_gw zn6OH