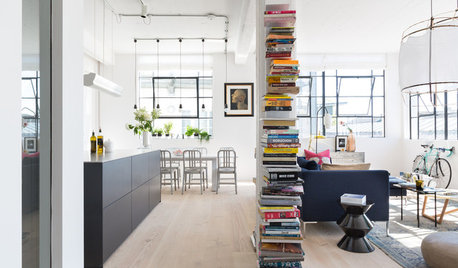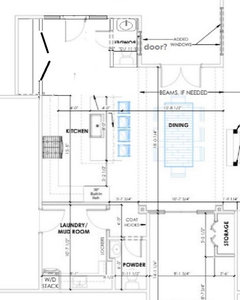How should we modify this layout?
Jennifer Morse
4 years ago
last modified: 4 years ago
Featured Answer
Sort by:Oldest
Comments (42)
Lindsey_CA
4 years agoJennifer Morse
4 years agoRelated Discussions
How would you modify this layout?
Comments (6)Thank you so much for your inputs. 2 notes: 1. I am sorry that the picture of the layout is distorted. It makes the room look longer than it is. 2. I'm planning 2 pocket doors for the closet and bath. The doors SHOULD open fully, so I shouldn't have to squeeze past the pedestal sink. Sweeby: I'll research about wet-room. This would eliminate the need for shower door. My aunt has a tiny one in Vietnam. I don't know how she keeps the toilet paper/towels dry. Yes, definitely storage above the toilet. Can I water-proof the window w/out making it look weird from the outside? makennedy: interesting: 40x40 = comfortable. I would think that would be rather small and tight; I'm only 4'11" tall. treasureforu: great thoughts. Yes, the closet will only for storing clothes. I would have to steal my daughter's whole room for a luxurious dressing room (dream: :) I'm planning a similar layout to your closet. With less than 12', I don't think I can fit a closet and a bathroom with the shower running along the long wall. There wouldn't be enough room to walk past the sink to get to the toilet. I have that problem now w/ my current 2 bathrooms; too narrow. We have to squeeze past the vanity to get to the toilet. Let me play w/ the layout again... thank you. Amanda...See MoreHelp modifying layout for my bar
Comments (5)Well buehl, that was easy! I have stood and looked at the bar many times to no avail. I think what bothers me is that the glass fridge, which is kind of the focal point, is not centered under the shelf holding all the liquor so I thought maybe I should move it down a little or move the sink. But your suggestion would be the easiest to do. Would it be a problem having the ice maker that far away from the sink? I don't know why, but I figured it would have to be close to the water source. Night owl, I assure you that you would move out as soon as you moved in with all the chaos from my boys!...See MoreWhich layout design should we go with?
Comments (32)Putting the washer and dryer in that back right corner was an afterthought ... but, yes, it would require plumbing on that side of the house. Putting the upstairs plumbing over downstairs plumbing would still be worthwhile. You might also ask your architect about locating not just plumbing but also duct work and wiring since sometimes a closet over a closet is the best solution for that. If your lot is not too narrow to add a wrap around porch on that right front corner, that might make having the entry door and stairs on the right rather than in the center more appealing to those that might prefer having it centered. Wouldn't really want the front door in the center myself -- makes me think of a "shotgun" house. Having the door in the center, unless you are wanting your entry door and stairwell in the living room itself (rather than having an actual separate entry) could visually at least appear to decrease the size of the rooms on each side of it. As to the dirt the dogs might bring in, if your back yard is going to be fenced for them, have you considered creating a doggy door for them basement window height -- one that could permit you to decide if that door opens both ways or just one way or is locked -- and having ladder/steps lead from a landing at that doggy door down to a small room in a sunny corner of the basement that belongs to the dogs, enabling them to come and go to/from that one room as they choose so you don't need to clean them off every time they come in ... you'd only need to make sure their feet are clean when you permit them upstairs....See MoreWhat should we do with this tricky master bath layout?
Comments (9)Hi Teresa, Just to share my personal views, I have several issues with the proposed design: (1) Shower is too small for such a big bathroom; (2) Having laundry in-between master bath and master closet feels awkward (unless this is what you want then it is a different story:-); (3) moving plumbing around without clear benefit. I propose the following layout instead: Put the freestanding tub on a raised platform to give it a spa like luxurious look. Some Houzz photos for reference: https://www.houzz.com/photos/feldman-architecture-modern-bathroom-san-francisco-phvw-vp~17777, https://www.houzz.com/photos/master-bath-suite-contemporary-bathroom-seattle-phvw-vp~29789, https://www.houzz.com/photos/castle-hills-bathroom-remodel-contemporary-bathroom-dallas-phvw-vp~65800519 Minimal changes in plumbing, no changes in windows A larger shower Linen closet is a bit smaller, but you can probably add a second linen closet in the laundry room if needed WIC directly from the master bath Separate laundry room with space for a sink Hope this helps. Good luck with your project!...See MoreLindsey_CA
4 years agoKristin S
4 years agolast modified: 4 years agoJennifer Morse
4 years agoKristin S
4 years agoMark Bischak, Architect
4 years agolast modified: 4 years agoJennifer Morse
4 years agoMark Bischak, Architect
4 years agoJennifer Morse
4 years agoflopsycat1
4 years agoJennifer Morse
4 years agoMark Bischak, Architect
4 years agolast modified: 4 years agoRTHawk
4 years agoLisa Dipiro
4 years agolafdr
4 years agoWestCoast Hopeful
4 years agohemina
4 years agoNidnay
4 years agolast modified: 4 years agoIsaac
4 years agoJennifer Morse
4 years agoJennifer Morse
4 years agoWestCoast Hopeful
4 years agoPatricia Colwell Consulting
4 years agoJazz Easy
4 years agoWestCoast Hopeful
4 years agoJennifer Morse
4 years agoJennifer Morse
4 years agoWestCoast Hopeful
4 years agomama goose_gw zn6OH
4 years agolast modified: 4 years agoJennifer Morse
4 years agohemina
4 years agoJennifer Morse
4 years agomama goose_gw zn6OH
4 years agolast modified: 4 years agoB T
4 years agohemina
4 years agoJennifer Morse
4 years agodamiarain
4 years agolast modified: 4 years agocatlady999
4 years agoJennifer Morse
4 years agoJennifer Morse
4 years ago
Related Stories

KITCHEN DESIGNKitchen Layouts: A Vote for the Good Old Galley
Less popular now, the galley kitchen is still a great layout for cooking
Full Story
KITCHEN LAYOUTSThe Pros and Cons of 3 Popular Kitchen Layouts
U-shaped, L-shaped or galley? Find out which is best for you and why
Full Story
TILEHow to Choose the Right Tile Layout
Brick, stacked, mosaic and more — get to know the most popular tile layouts and see which one is best for your room
Full Story
HOMES AROUND THE WORLDHouzz Tour: 2-Bedroom Apartment Gets a Clever Open-Plan Layout
Lighting, cabinetry and finishes help make this London home look roomier while adding function
Full Story
HOMES AROUND THE WORLDHouzz Tour: A Bright and Open London Loft
A converted factory space benefits from abundant windows, a modified open-plan design and eclectic art and decor
Full Story
KITCHEN DESIGNA Single-Wall Kitchen May Be the Single Best Choice
Are your kitchen walls just getting in the way? See how these one-wall kitchens boost efficiency, share light and look amazing
Full Story
KITCHEN DESIGNHow to Design a Kitchen Island
Size, seating height, all those appliance and storage options ... here's how to clear up the kitchen island confusion
Full Story
KITCHEN LAYOUTSWays to Fall in Love With a One-Wall Kitchen
You can get more living space — without losing functionality — by grouping your appliances and cabinets on a single wall
Full Story
MOST POPULAR7 Ways to Design Your Kitchen to Help You Lose Weight
In his new book, Slim by Design, eating-behavior expert Brian Wansink shows us how to get our kitchens working better
Full Story
KITCHEN DESIGN10 Ways to Design a Kitchen for Aging in Place
Design choices that prevent stooping, reaching and falling help keep the space safe and accessible as you get older
Full Story















mama goose_gw zn6OH